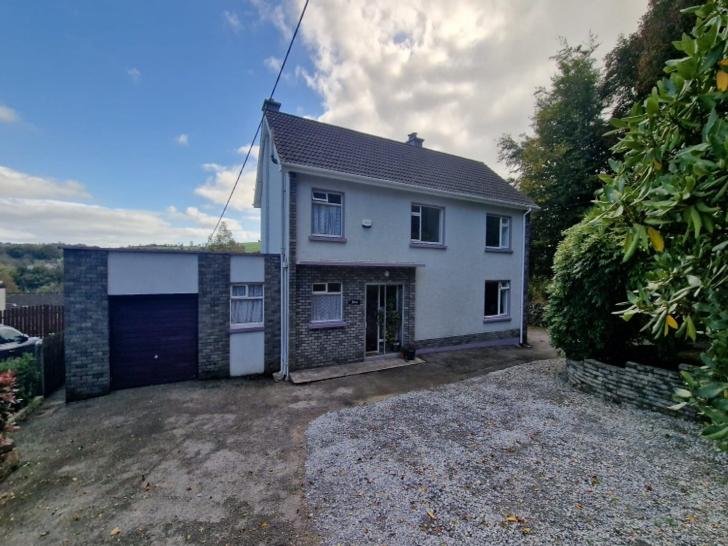Jalna Doherty Road Bandon
4 Bed, 3 Bath, Detached House. SOLD. Viewing Strictly by appointment
- Property Ref: 1172
-

- 4 Beds
- 3 Baths
Jelna, Doherty's Road is all about location, situated on Doherty's Road one of the most popular residential addresses in Bandon within minutes walking distance of the town centre.
This property benefits from a double driveway with parking for three to four cars to the front while the rear of this unique property benefits from an extremely spacious southwest facing mature grounds with a variety of mature trees and shrubs throughout.
This property offers generous living accommodation with a total floor area of circa 180 sqm. Jalna benefits from an abundance of natural light with dual windows and large and spacious reception rooms throughout.
This property has a separate large, detached garage measuring circa 45 sqm located at the rear of the property with direct access to the font of the property.
Accommodation briefly includes Entrance porch, Entrance Hall, Kitchen / Dining room /Living area, Family room, Utility room, Garage & Guest WC all on the ground floor, while the upper floor consists of three double bedrooms, one single & family bathroom.
Viewing of the property come highly recommended by the sole selling agent Mark Kelly. To arrange a viewing please call 023885 4748.
Entrance porch
Entrance hall
Parquet flooring, under stairs storage and radiator cover
Guest WC 1.9m x 2.2m
Vinyl flooring, shelving, W.C & WHB,
Kitchen 3.9m x 4.7m
Fully fitted kitchen incorporating wall & floor units, extractor fan, plumbed for dishwasher, recess lighting, shelving, double sink with drainer & island with fitted storage.
Dinning / living area 3.82.m x 7.37m
Laminated flooring, Stanley oil fired range, Stanley fitted stove with a tiled hearth tiled fireplace and tiled surround, shelving, Hot press, door to utility room and garage.
Family Room 3.6m x 5.86m
Carpet flooring, Dual aspect windows, coving to ceiling, centre rose, featured white marble fireplace with fitted marble surround and marble hearth.
Utility 2.12m x 4.8m
Sink with single drainer, fully plumbed for washing machine, fitted units for storage. Door to the garage & garden
Garage Attached 4.8m x 3.0m
Up and over door, fully power with work bench & storage
Stairs and landing
Carpet flooring
Master Bedroom 3.4m x 4.2m
Fitted mirrored wardrobes, carpet flooring and coving to ceiling.
Bedroom Two 3.4m x 3.6m
Fitted wardrobes, carpet flooring, coving to ceiling.
Bedroom Three 3.4m x 2.8m
Carpet flooring & built in robes.
Bedroom Four 2.08m x 4.7m
Carpeted flooring, part panelled timber walls and coving to ceiling
Family Bathroom 2.34m x 2.4m
W.C, whb, bath, tiled encloser electric shower & tiled walls
Outside
Large Detached garage 10.7m x 4.2m
Up and over door and power points
Glass house (with wine vines)
Private southwest facing rear garden
Large Variety of mature shrubs & trees throughout this stunning site.
Patio area and vegetable garden.
Large lawn area
Two entrances to the front of the property with parking for several cars.
Features
Oil fired central heating via Stanley range.
In need of modernisation/ upgrading
Outside tap
Central vacuum system
Private mature gardens
Large, detached garage
Garage also attached to property.
Glass house


















































