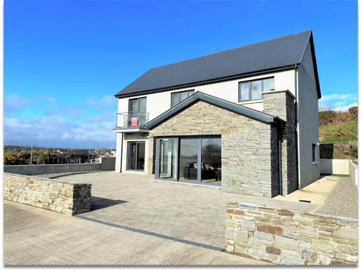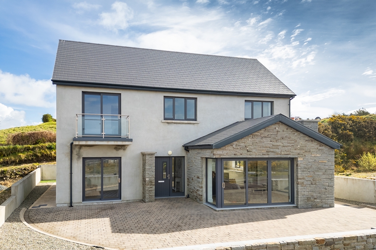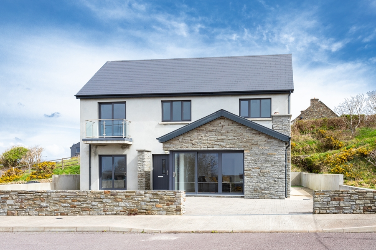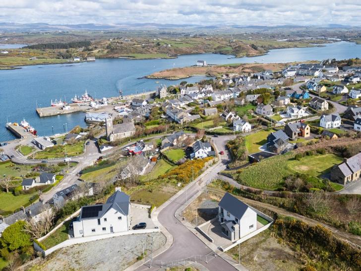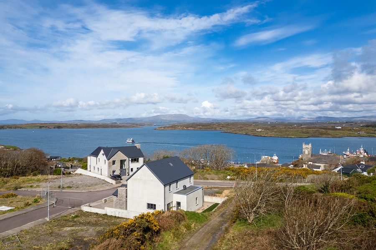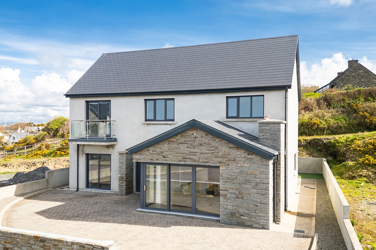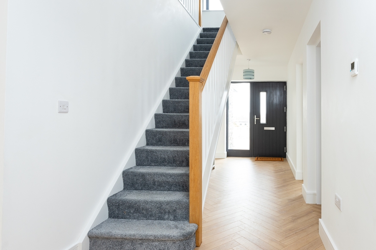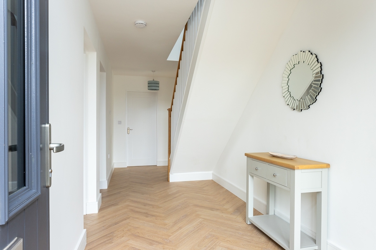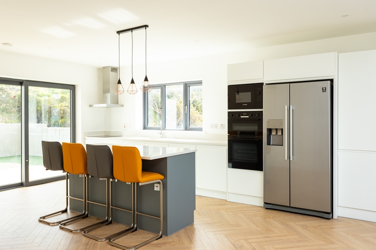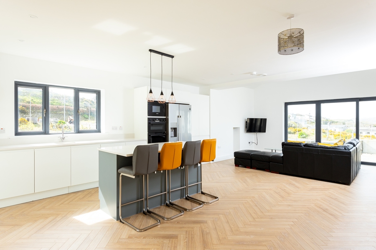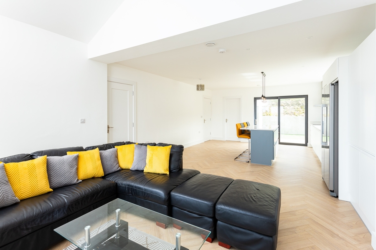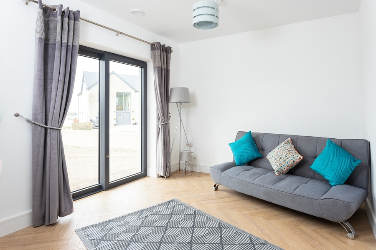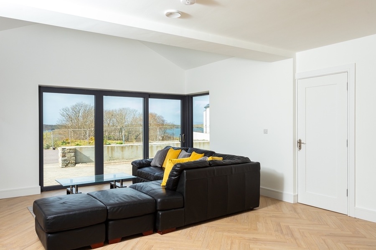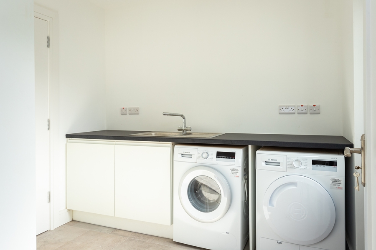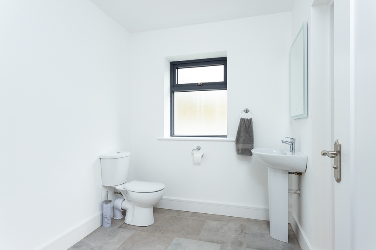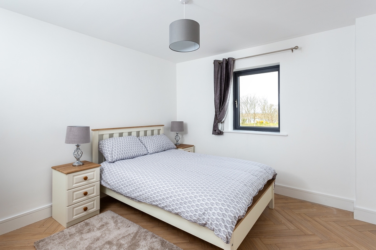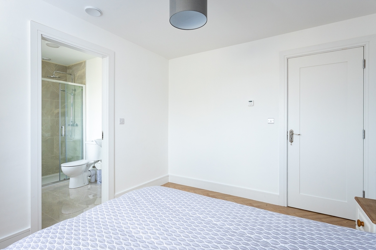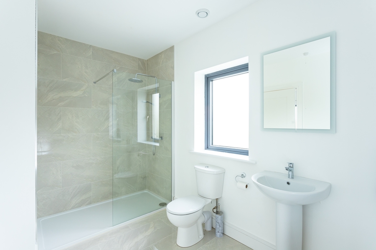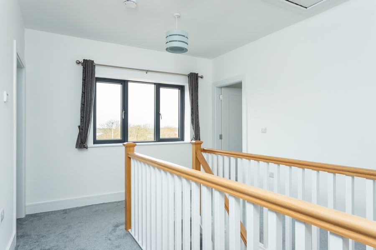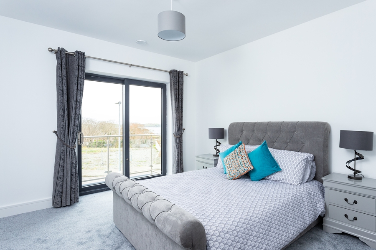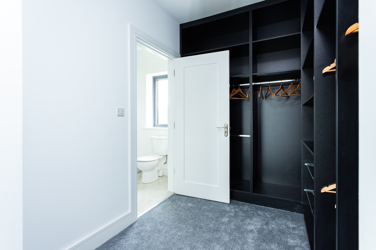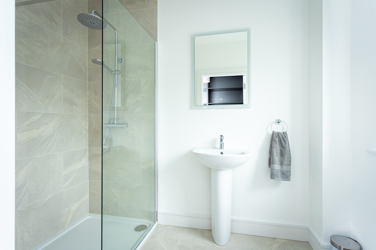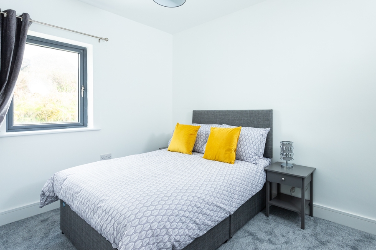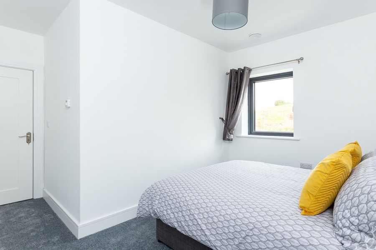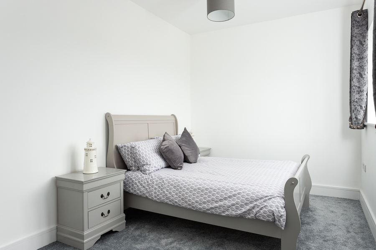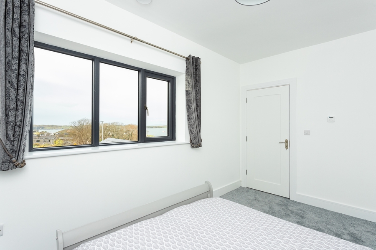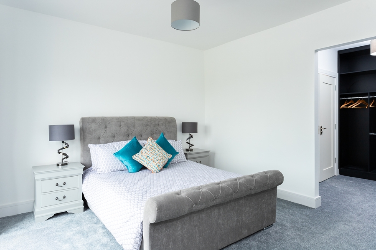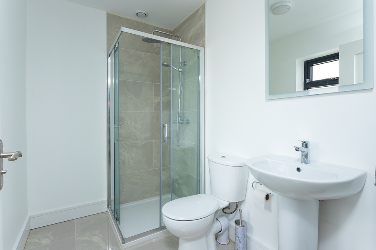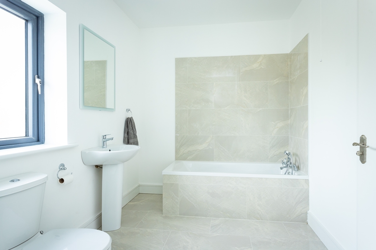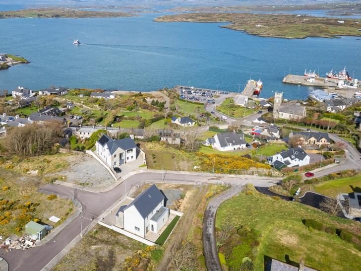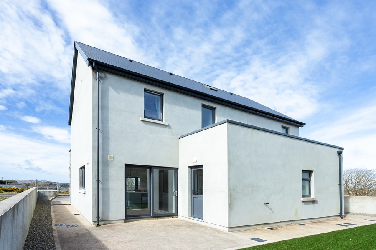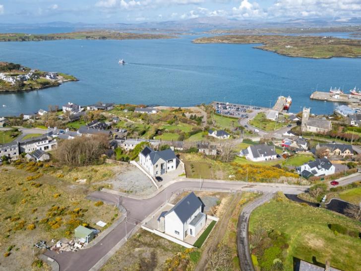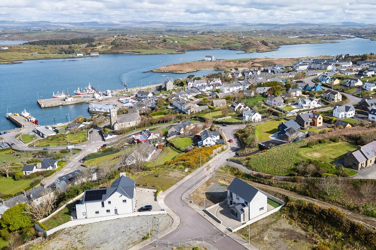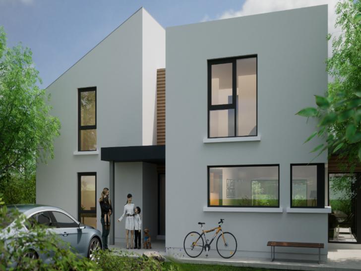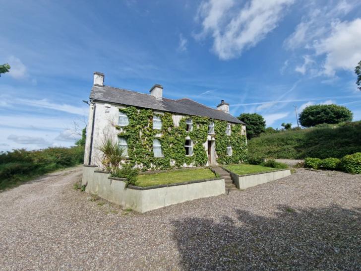3 Cove View New Road Baltimore
4 Bed, 4 Bath, Detached House. Viewing Strictly by appointment
- Property Ref: 1189
-

- 300 ft 171 m² - 1841 ft²
- 4 Beds
- 4 Baths
Mark Kelly Property jointly with Charles Mc Carthy Estate Agents are delighted to offer to the Baltimore residential property market this architecturally designed two-storey family home situated in the new detached development of Cove View. Number 3 is situated in the heart of the village and only a four-minute stroll from Baltimore pier. This stunning property has everything a purchaser would require including location, finishes and decoration not to mention a floor area of circa 171 sqm/ 1,840sqft.
This property has the added potential of an additional circa 28 sqm/ 300 sqft which is suitable as additional storage space.
Cove View is located in the village of Baltimore, just a 15 minute drive from the market town of Skibbereen and 90km from Cork City and Cork Airport. It is conveniently located within minute's walk of the village centre where there are several pubs, restaurants and a shop.
Accommodation briefly includes: Entrance hall, Large open plan Kitchen/Dining/ Living Room, Family Room, Utility Room, Family Bathroom and En-suite Bedroom all on the ground floor while the first floor has three further bedrooms, one with en-suite Bathroom and walk-in closet and additional bathroom.
Baltimore is well known as one of the best places in Ireland for water sports including sailing, windsurfing and deep-sea diving. With traditional pubs, restaurants, ferries to the islands, dolphin and whale watching and much more, Baltimore has lots to offer both the holiday maker and full-time resident.
Outside :
Private parking to the front of the property on a cobblelock driveway, maintenance free rear garden with artificial lawn to the rear
PROPERTY ACCOMMODATION
- Entrance Hall: Large bright and spacious with laminated flooring
- Open Plan - Kitchen/Dining/ Living Room
- Kitchen/Dining: 5.1m x 7.0m
- Fully Fitted kitchen incorporating wall and floor units with extensive storage, sink with drainer, Large Island, laminated flooring, integrated appliances to include double oven, hob, extractor fan, dishwasher. microwave and amercian fridge freezer, recess lighting and light fittings
- Living Room Area: 4.4m x 3.3m
- Laminated flooring, Large Picture treble window with sliding door
- Family Room:
- Laminated flooring, sliding patio door
- Utility Room: 2.7m x 2.4m
- Tiled flooring, sink with single drainer, washing machine and tumbe dryer
- Guest Wc: 2.1m x 2.0m
- Tiled floor, Wc, Whb and wall mirror
- Bedroom (1): 3.7m x 3.1m
- Laminated flooring and fitted wardrobe
- En Suite: 2.3m x 1.6m
- Tiled floor, Wc, Whb, tiled shower enclosure with power shower, wall mirror
- Family Room: 3.7m x 3.1m
- Laminated flooring, large window with sliding door
- First Floor
- Landing
- Carpet flooring throughout, Stira stair to attic
- Master Bedroom : 3.8m x 3.6m
- Carpet flooring, sliding door to balcony
- Walk-in closet: 2.1m x 2.6m
- Fully fitted with extensive hanging and storage space leading to ensuite
- En Suite: 1.6m x 2.6m
- Tiled floor, WC , WHB, Large tiled shower area with power shower,
- Bedroom (3): 4.0m x 2.7m
- Carpet flooring, Large picture window
- Bedroom (4): 3.3m x 2.6m
- Carpet flooring,
- Bathroom: 3.7m x 2.3m
- Fully Tiled, WC, WHB , Bath with shower attachment and seperate shower with power shower and wall mirror
FEATURES
- Finished and decorated to the highest of standards throughout.
- Harbour Views
- Minute's walk form the heart of Baltimore Village with all the amenities the village has to offer
- A Rated Family Home
- Air to water heat pump with under floor heating on the ground floor.
- Maintenance free exterior
- Fully fitted kitchen with integrated appliances
- Large windows allowing an abundance of natural light throughout the property.
