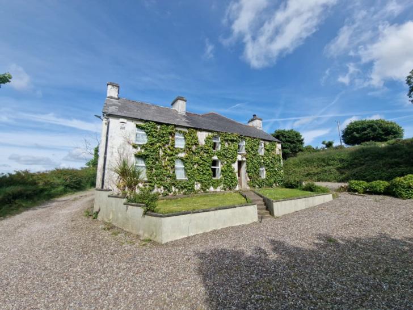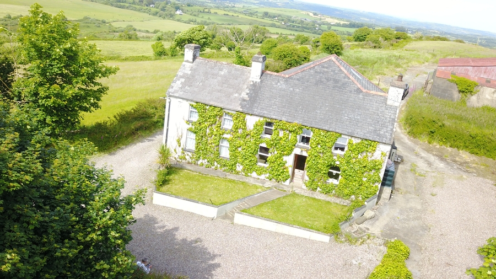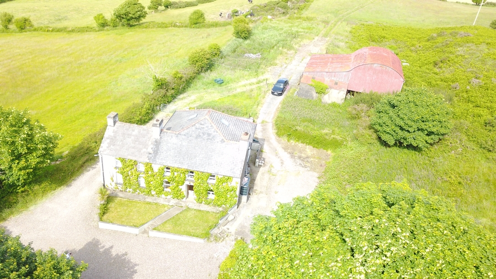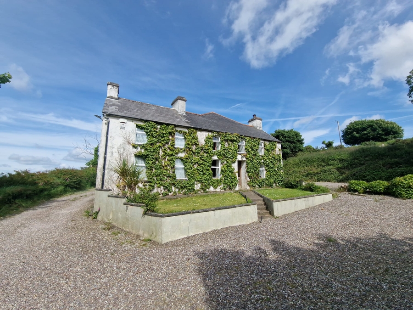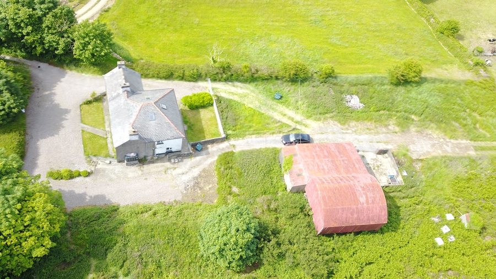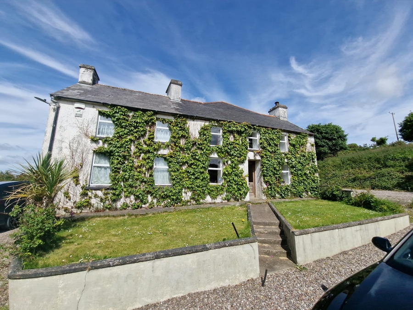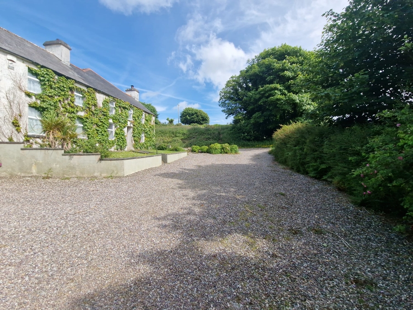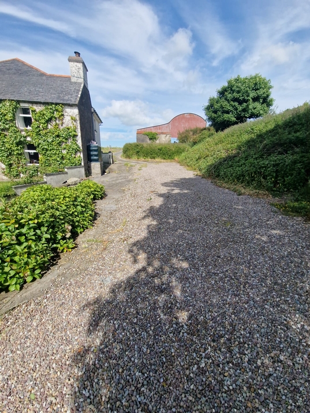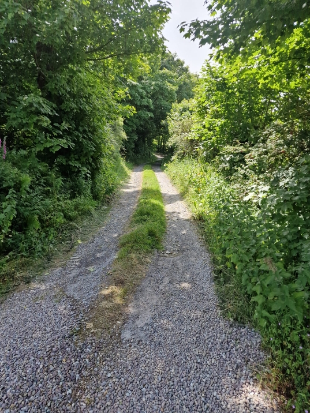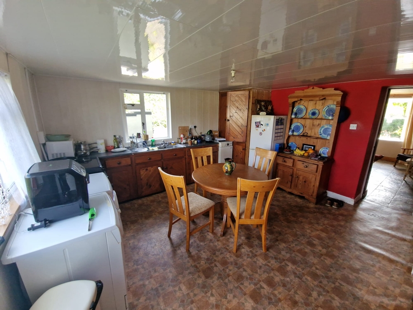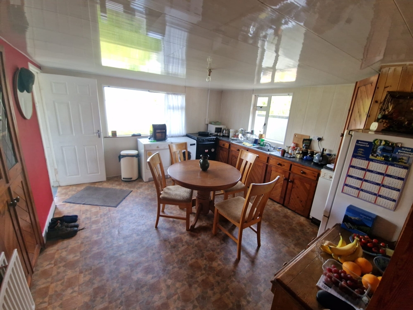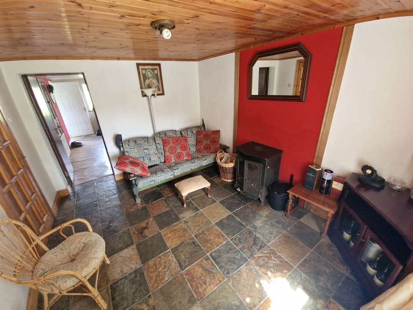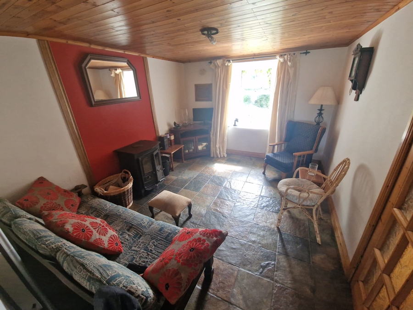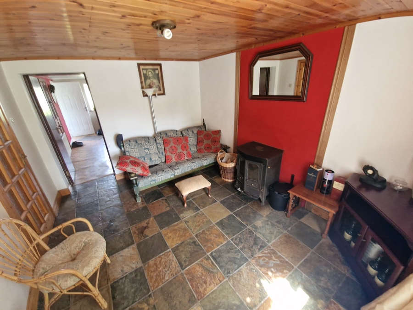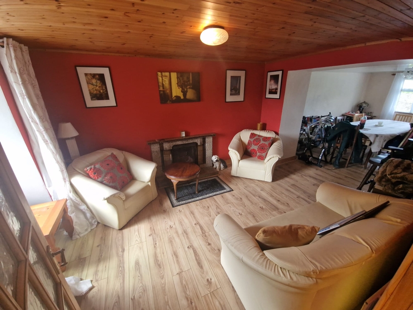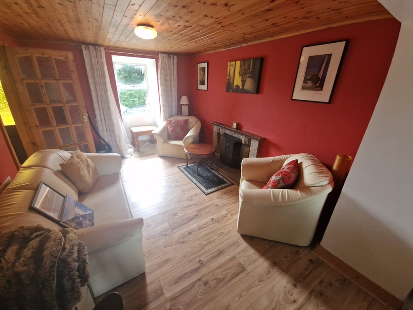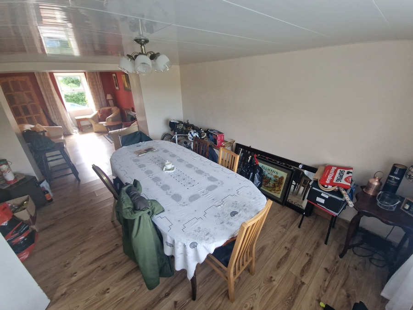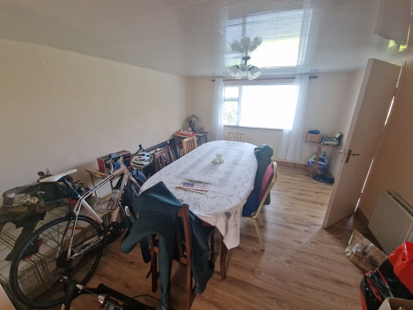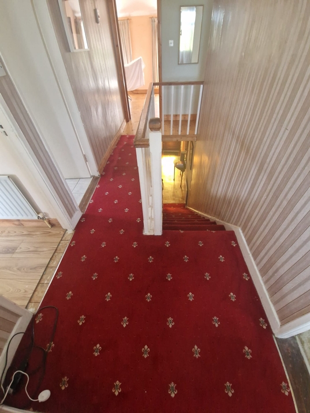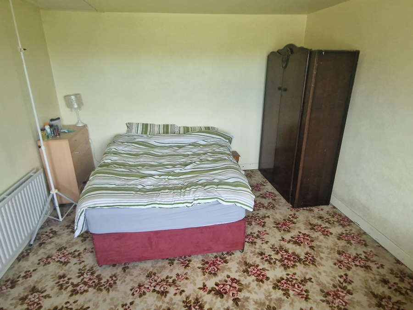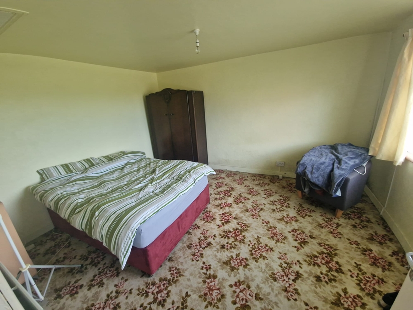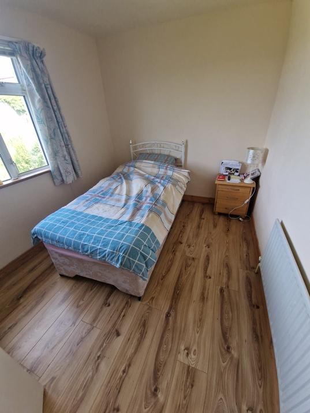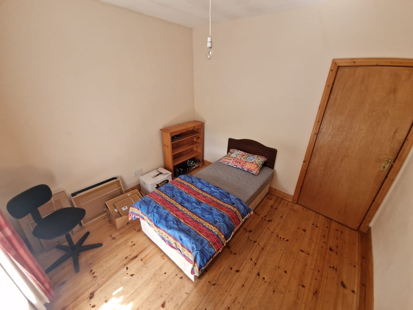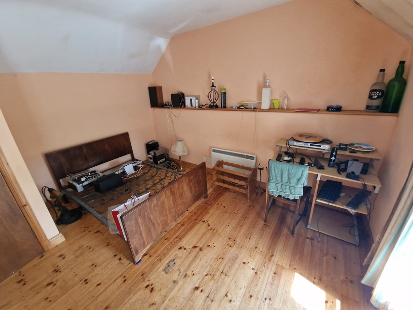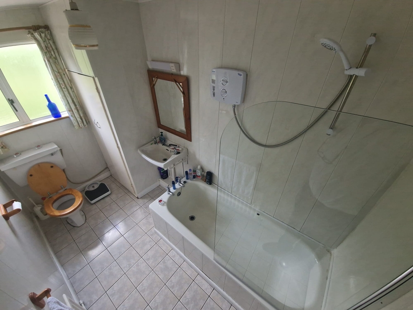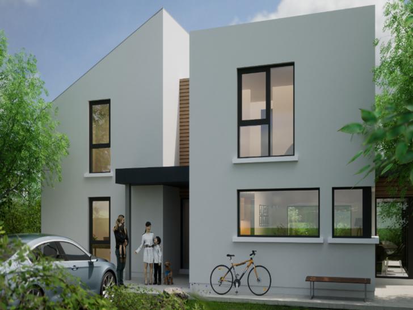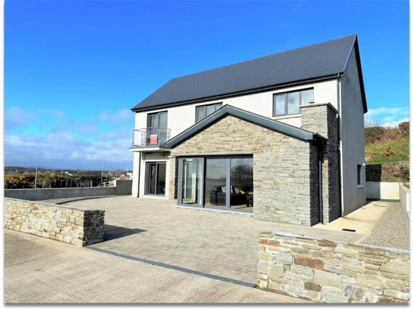Farm house at Ballinard Ballineen Co Cork P72 A240
3 Bed, 2 Bath, Detached House. SALE AGREED. Viewing Strictly by appointment
- Property Ref: 1203
-

- 300 ft 140.402 m² - 1511 ft²
- 3 Beds
- 2 Baths
Mark Kelly property has the pleasure in offering to the market this substantial four bedroomed detached period property measuring circa 1,560 sqft situated at a private site of circa 1.1 Acre.
This property offers bright and spacious living accommodation and is accessed via a private driveway with extensive parking for several cars to the front and side of this home.
This period property offers panoramic views of the rolling countryside & is located circa 4 minutes' drive from twin villages of Ballineen & Enniskeane while Clonakilty and Bandon are only a short commute . Cork City and Cork Airport are only a forty minute drive to the east. Blue Flag Beaches Garrylucas Kinsale & Inchydoney a short drive away.
Accommodation briefly includes:
Entrance Hall, Kitchen/Dining Room, Family Room, Large open plan T.V. Room/ Dining Room and rear store room all on the ground floor, while the upper floor consist of four bedrooms and Main Bathroom.
Outside the property benefits for an extensive parking area to the front of the property with a store room with overhead storage attached to the property while there is also a large haybarn/ storage shed located to the rear of the property.
Viewing of this property comes highly recommended by the sole selling agent Mark Kelly. To arrange a private viewing please contact our office at 023 88 5 4748
PROPERTY ACCOMMODATION
- Entrance Hall 0.93m x4.0m
- Parquet flooring
- Family room 3.0m x 3.9m
- Tiled flooring, Fitted stove and timber panelled ceiling
- Kitchen/Dining room 3.8m x 4.17m
- Fitted kitchen with sink & single drainer, Oil burner, hot press with shelving, Fitted shelved unit.
- Living room/ Dining room 3.14m x 8.80m
- Laminated flooring, open tiled fireplace with tiled hearth and surround,
- Rear hall & storeroom, door to rear garden
- First floor
- Carpet flooring
- Bedroom 1 3.5m x 4.3m
- Carpet flooring, stira stairs to attic, Blinds.
- Bed 2 3.3m x 3.2m
- Laminated flooring
- Bed 3 4.4m x 4.1m
- Timber flooring, electric heater
- Bedroom 4 3.1m x3.0m
- Timber Flooring, electric heater
- Bathroom 3.2m x 1.6m
- WC, WHB, Bath with electric shower, fitted press, Tiled flooring, wall heater
- Storeroom 4.0m x 3.9m
- Outside
- External access to outhouse 4.0m 3.9m
- Storage and shelving.
- Access to overhead accommodation
- Storage shed adjoining Haybarn 10.8m x 6.5m
- Haybarn 10.8m x 8.18m
FEATURES
- Oil Fired Central Heating
- Large bright and spacious period property
- Situated on large private site measuring circa 1.1 of an acre
