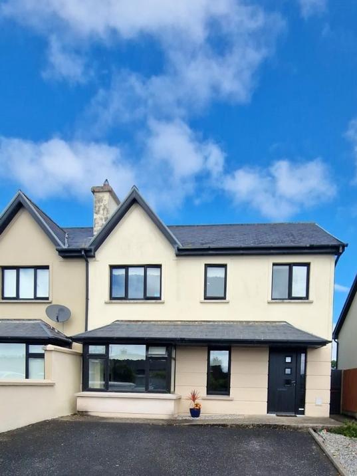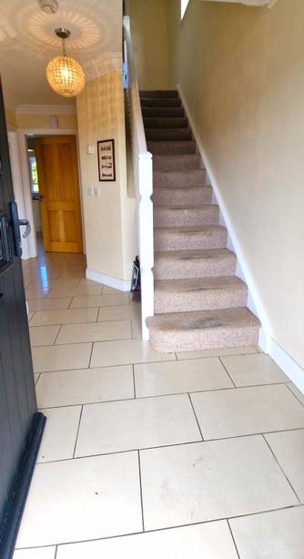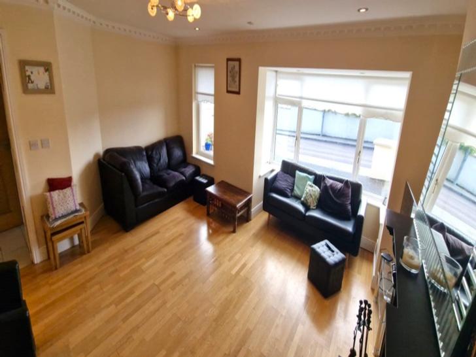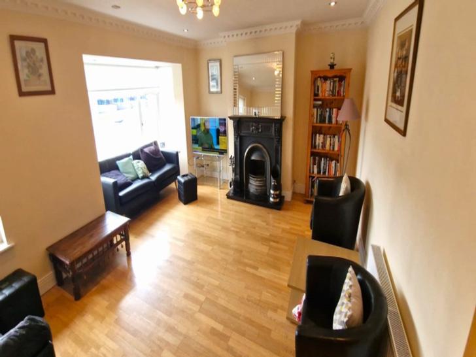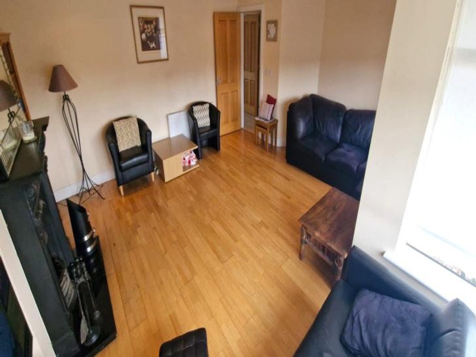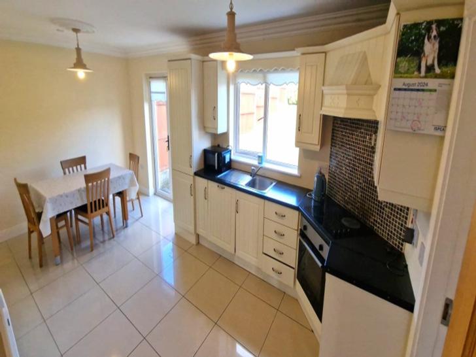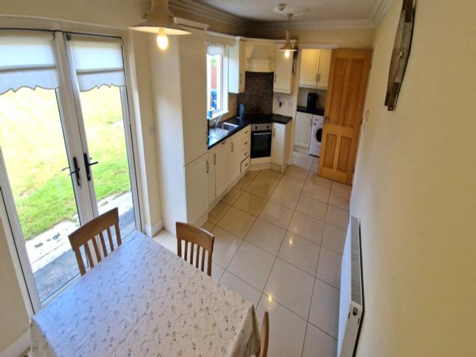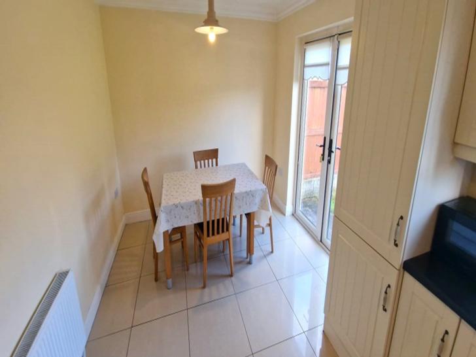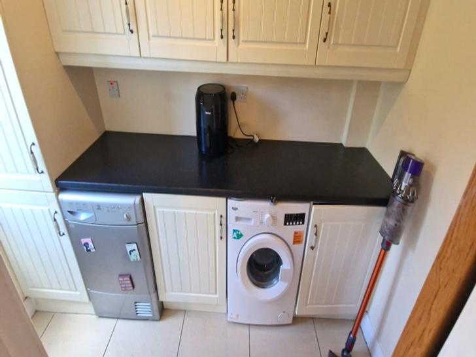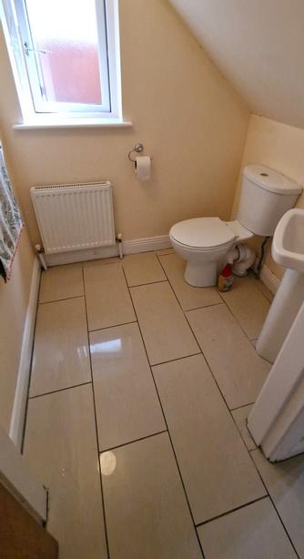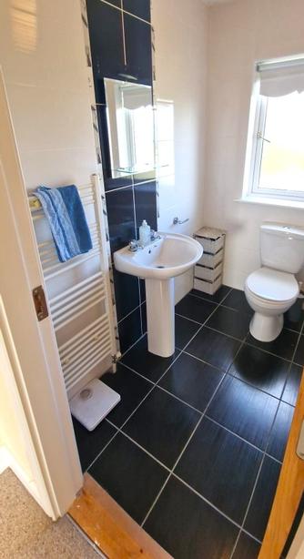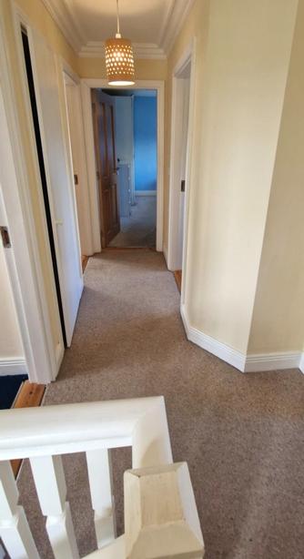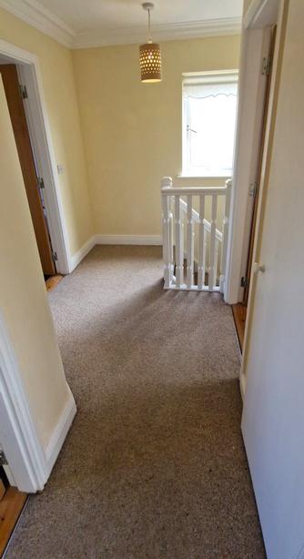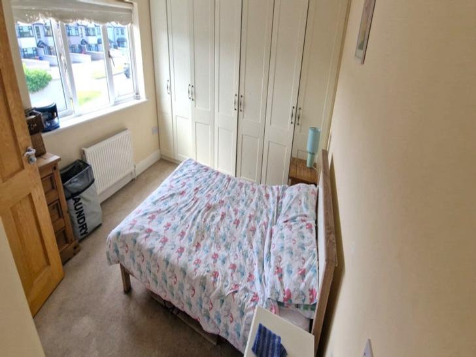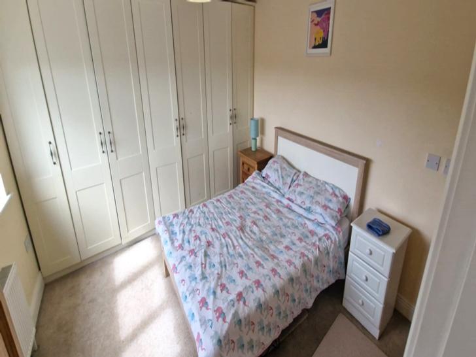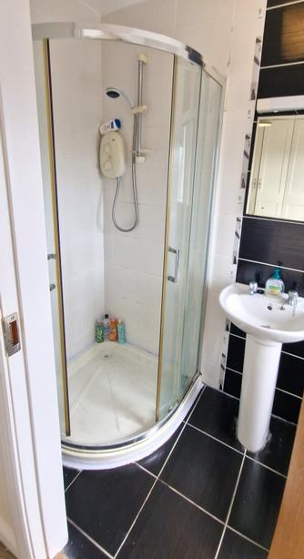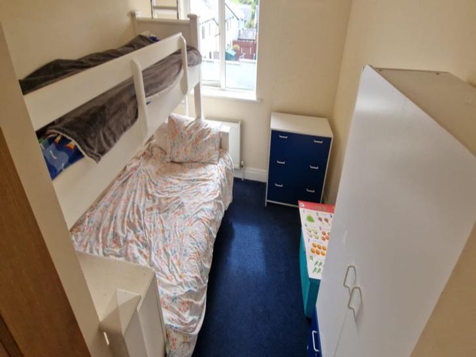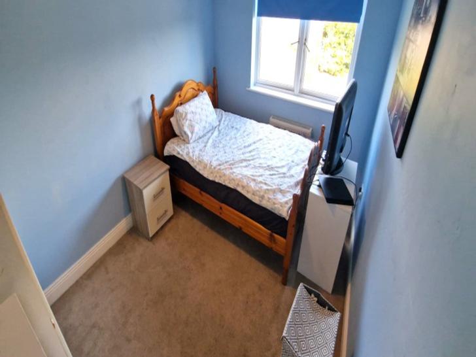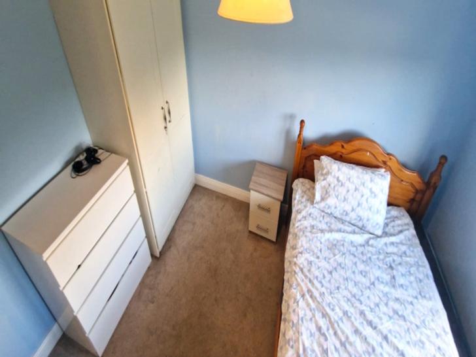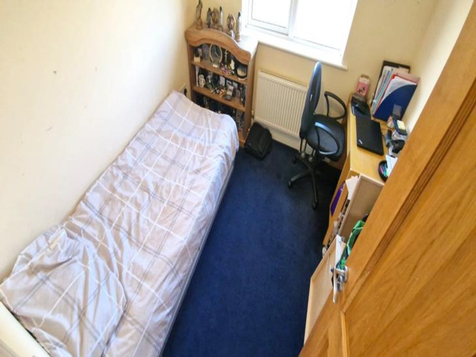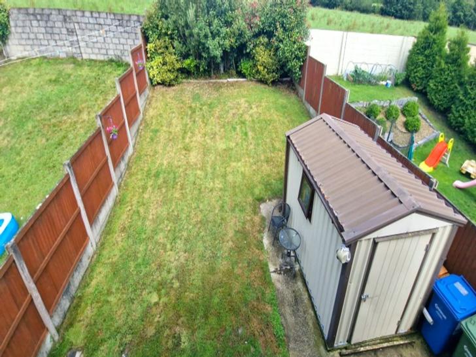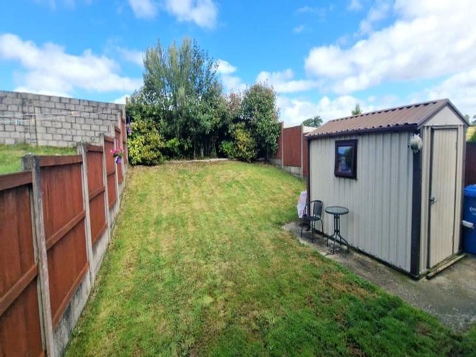14 Inis Orga, Curryclogh, Bandon, Co. Cork P72T048
4 Bed, 3 Bath, Semi-Detached House. In the Region of. €315. Viewing Strictly by appointment
- Property Ref: 1213
-

- 300 ft 116 m² - 1249 ft²
- 4 Beds
- 3 Baths
Mark Kelly Property is pleased to offer new to the residential property market in Bandon, this 4-bedroomed semi-detached family home which is located in the ever popular residential development of Inis Orga , Curraclough, Bandon which is within a ten minute walk of Bandon Town Centre. This property occupies an elevated site with stunning views of the surrounding countryside.
No 14 Inis Orga is a deceptively spacious family home and offers a total floor area of circa 116 sqm. This property has a west-facing rear garden that is set in lawn with a large garden shed, while the property itself is extremely bright and spacious with large windows throughout the property giving an abundance of natural light.
Accommodation consists of four bedrooms with the Master Bedroom ensuite, Entrance hall, Family room, kitchen/dining room, utility room, guest WC and family bathroom. The property is in good decorative order throughout and offers private parking to the front on a tarmacadam driveway for two cars and a private landscaped garden at the rear.
This property is finished and decorated to the highest of standards throughout.
Viewing comes highly recommended by the Sole Selling Agent, Mark Kelly.
VIDEO
PROPERTY ACCOMMODATION
- Entrance Hall
- Tiled floor, Coving to ceiling. Understairs storage area,
- Family Room (3.8mx 4.3m)
- Oak flooring, Blind, Ceiling rose, coving to ceiling, recess up lighting, black cast iron fireplace and large bay window.
- Kitchen/Dining Room (6m x 3.5m)
- Tiled floor, Fully fitted kitchen incorporating wall and floor units. Integrated fridge/freezer, dishwasher, oven, hob, extractor fan. Blinds, Coving to ceiling, ceiling rose, double doors to rear.
- Utility Room (1.5m x 3.5m)
- Tiled floor, fitted floor and wall units, Plumbed for washing machine and vented for tumble dryer, door to rear garden.
- Guest WC
- WC, WHB. tiled floor
- Stairs to first floor
- Carpet flooring, Stira stairs to attic, hot-press with dual immersion
- Master bedroom (4.8m x 3.5m incl ensuite)
- Carpet, blind, fully fitted floor to ceiling wardrobes,
- Ensuite
- WC, WHB, Shower, fully tiled, wall mirror and strip light with shaver socket.
- Bedroom 2 (2.75m x 3.75m)
- Carpet floor, blind, Fitted floor to ceiling wardrobe
- Bedroom 3 (2.7m x 2.66m)
- Carpet floor, Fitted double and single bunk bed, blind
- Bedroom 4 (2.6m x 2.6m)
- Carpet flooring
- Bathroom (1.95m x 1.97m)
- Fully tiled, Bath with shower attachment, WC, WHB, Heated towel rail, wall mirror and strip light with shaver socket.
- Outside
- Tarmacadam driveway with parking for two cars. Rear garden set in lawn, rear Steeltech shed with concrete base, Outside tap, Outside power point
FEATURES
- Seeking offers in excess of €315,000
- Tastefully decorated throughout
- Gas fired central heating
- Popular residential development within ten minutes' walk of Bandon Town Centre
