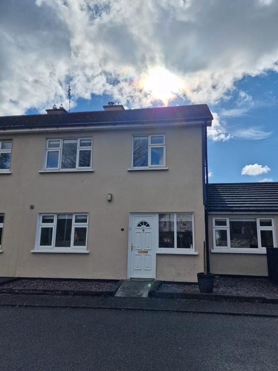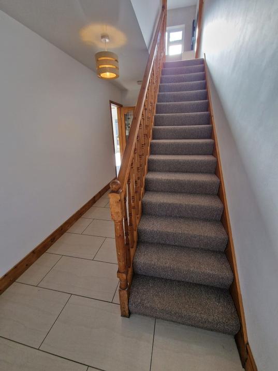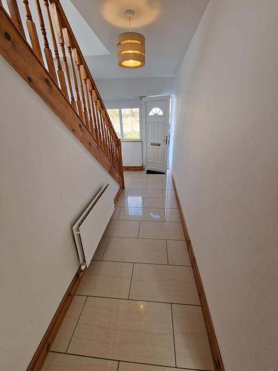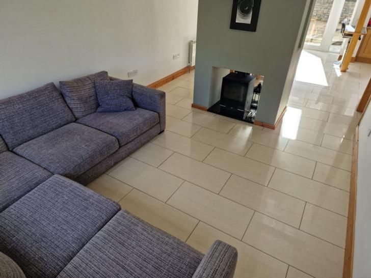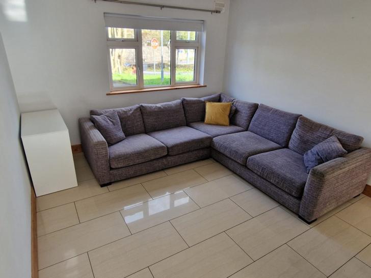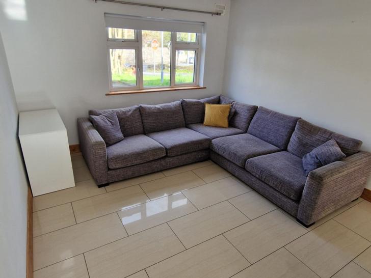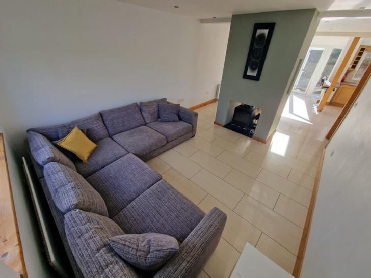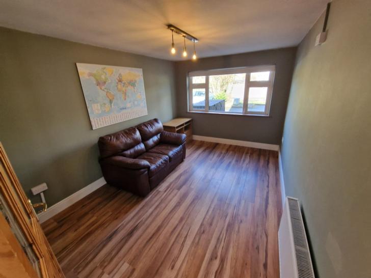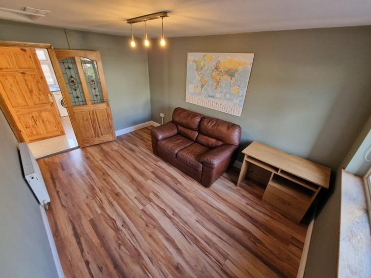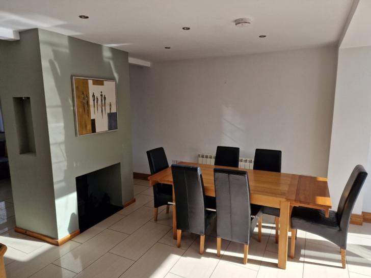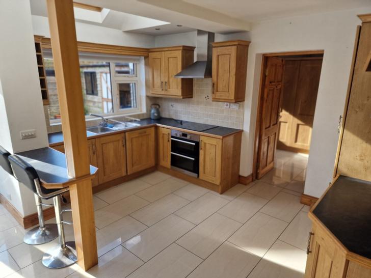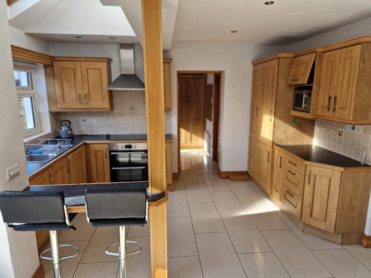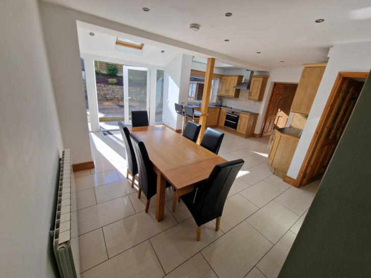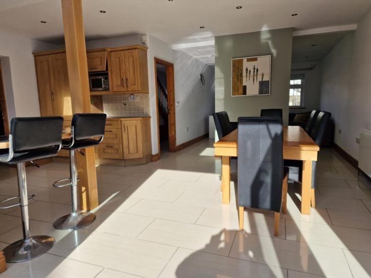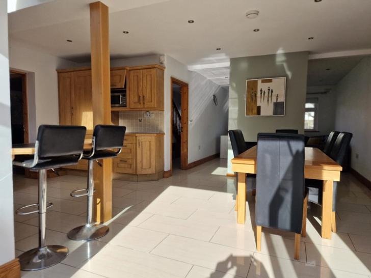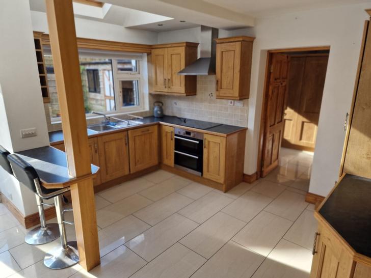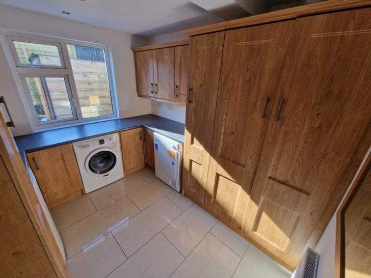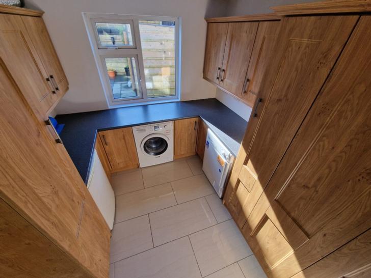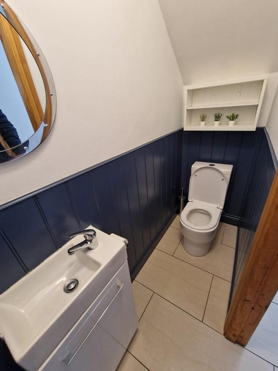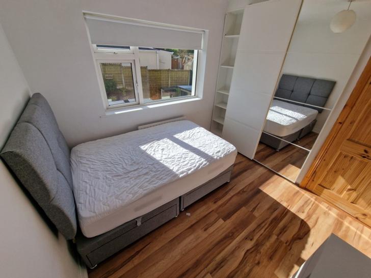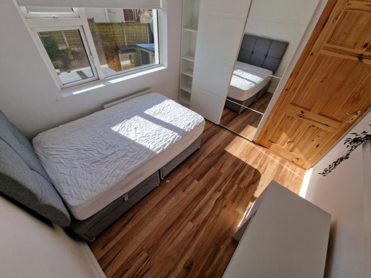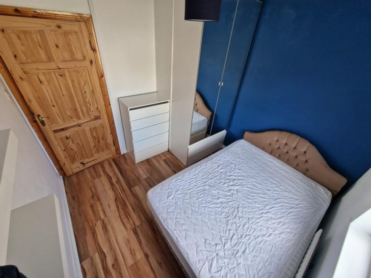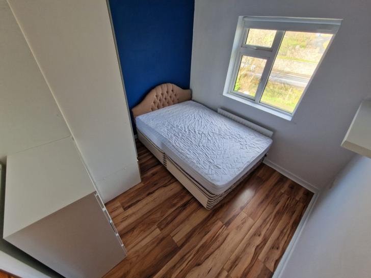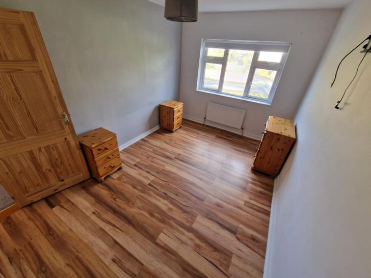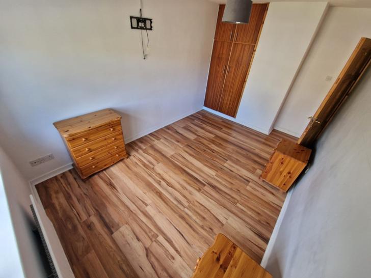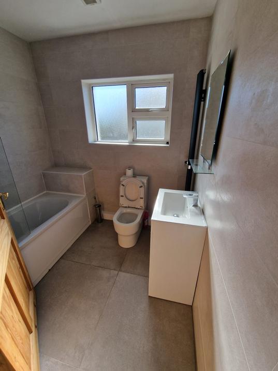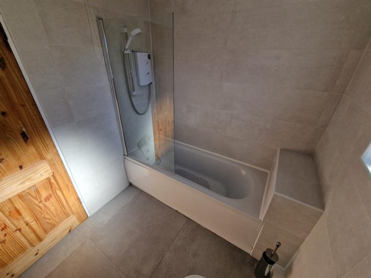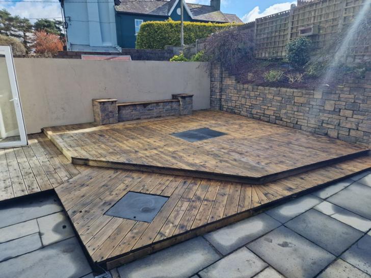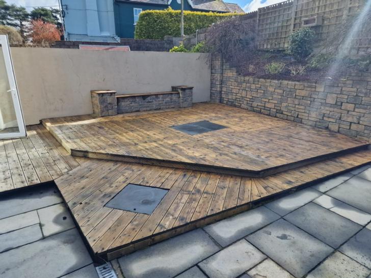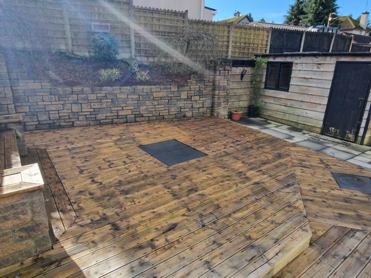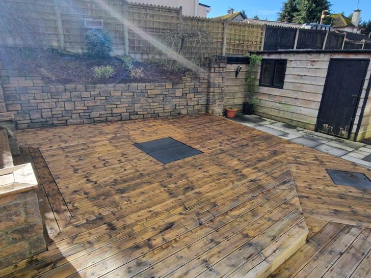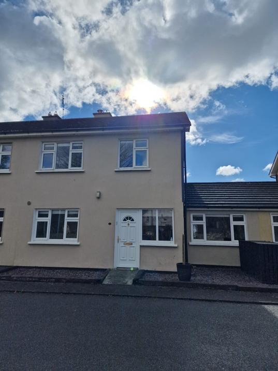2 Hewitts Bridge Clancoolmore Bandon
4 Bed, 3 Bath, Semi-Detached House. In the Region of. €295,000. Viewing Strictly by appointment
- Property Ref: 1190
- 300 ft 171 m² - 1841 ft²
- 4 Beds
- 3 Baths
Mark Kelly is delighted to offer for sale no 2 Hewitt's Bridge, a stunning bright and spacious 3-4 bedroomed family home located in the ever popular area of Clancoolmore, Bandon. Co. Cork.
This deceptively spacious home located within a small cul de sac overlooking Hewitt's Bridge in what is one of Bandons most desired and private locations.
Accommodation briefly includes, Entrance Hall, stunning bright & spacious plan large kitchen/ Dining Room, utility room, Guest Wc & bedroom no 4/ tv room all on the ground floor while the upper floor has three large double bedrooms and a family bathroom.
Features include premium appliances, porcelain and ceramic tiling, wooden floors, built-in floor to ceiling wardrobes, feature wood burning stove , zoned hive heating climate heating system with oil fired central heating .
This is the ideal opportunity for those seeking a turnkey property in one of Bandons most sought after locations.
The property is within 10 minute's walk of Bandon Town centre and this homes is finished and decorated to the highest standard throughout. It is close to all amenities including Bandon Gaa, Bandon Grammar School, Banon Rugby Club, Bandon Bridge National School and several bars and restaurants within walking distance.
No 2 had been extended and completely modernised and decorated in recent years to add additional living space throughout.
Accommodation briefly includes
Entrance Hall, beautiful bright & spacious open plan large kitchen/Living area, with utility Wc & guest bedroom no 4/ tv room all on the ground floor while the upper floor has three large double bedrooms and a family bathroom.
Viewing of this property comes highly recommended by the sole selling agent Mark Kelly to arrange a viewing for this property please contact 0238854748
PROPERTY ACCOMMODATION
- Spacious entrance hall 5.5m x 2.1m
- Porcelain tiled floor and guest w.c
- Guest W.C
- Porcelain tiled floor, WHB, WC, Panelled walls and dado height
- Living Room 3.5m x 4.6m
- Porcelain tiled floor, feature wood burning stove, recess lightening & blinds.
- Large kitchen/ dining Room 5.5m x 408m
- Porcelain tiled floor, Tiled Splash back, fully fitted kitchen incorporating wall and floor units with extensive storage, Breakfast counter, tiled splash back, sink with single drainer, integrated appliances to include dishwasher, fridge freezer, double oven, hob, extractor fan, microwave. recess lightening, large Velux windows, French doors leading to a private rear garden with large decking area, seating area and planted trees & shrubs.
- Utility Room
- Tiled flooring, tiled splash back, fully fitted kitchen units with extensive storage ,free standing appliances fridge freezer, washing machine, dryer and large larder / cloakpress
- Bedroom Four / Tv room 4.2m x 3.0m
- Laminated flooring, spot lightening & blinds
- Stairs & landing
- Fully carpeted with hot press which has extensive storage, shelving and immersion
- Bedroom One 2.8m x 4.6m
- Laminated Flooring, blind & fitted wardrobe.
- Bedroom two 2.8 m x 2.8m
- Laminated flooring, fully fitted wardrobe & shelving.
- Bedroom three 3.0m x 2.8m
- Laminated flooring, shelving, fully fitted wardrobe.
- Main bathroom
- Fully tiled, whb, wc, bath with electric shower, walled mirror under sink storage.
FEATURES
- PVC Double glazed windows throughout
- With-in walking distance of South Main Street and all its amenities
- Walking distance to a number of national and secondary schools
- Finished and decorated to the highest of standards throughout
- Sunny South facing rear garden and decking area
- Deceptively spacious home
- Oil Fired Central Heating
