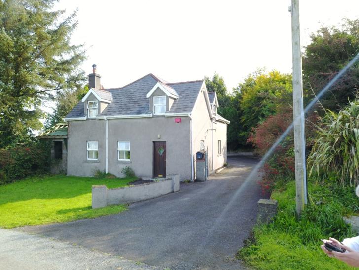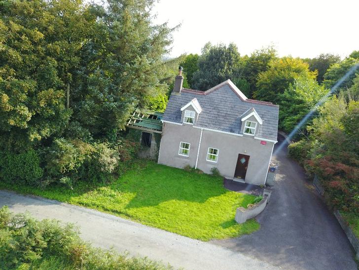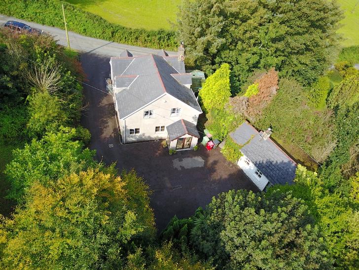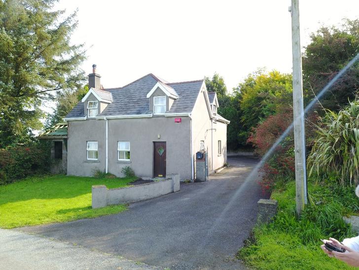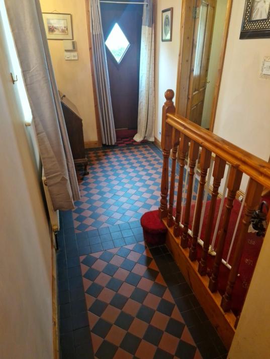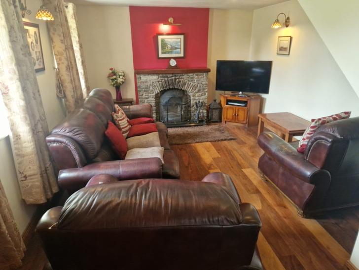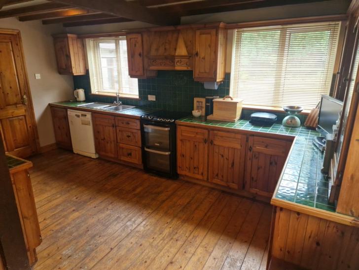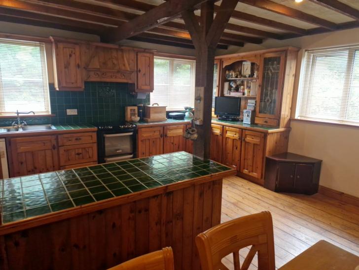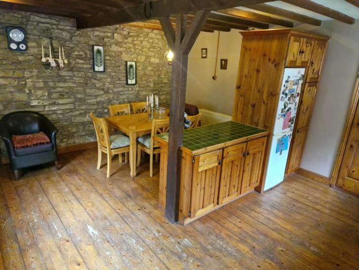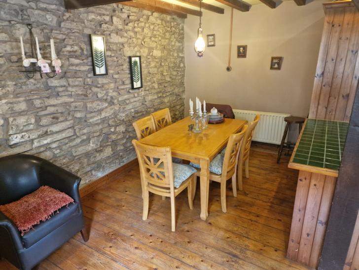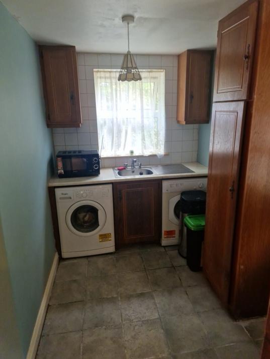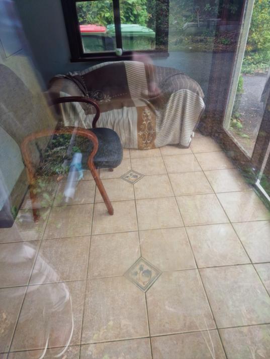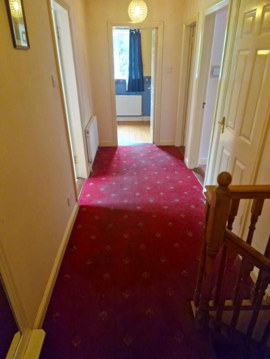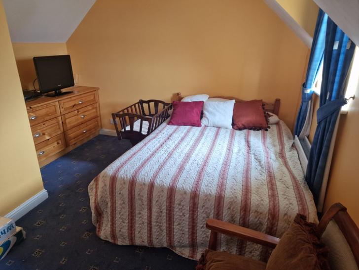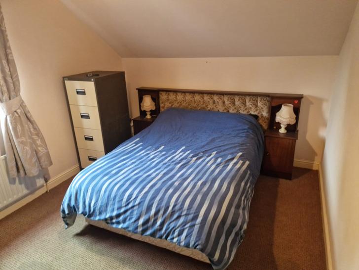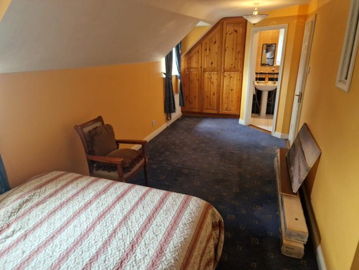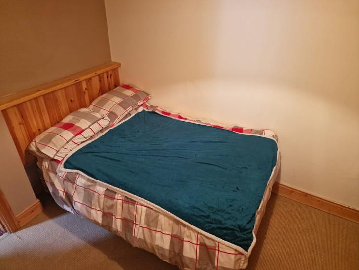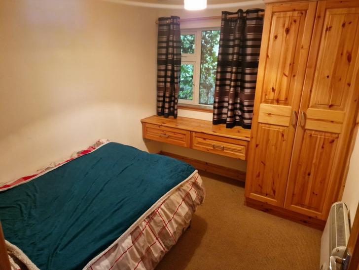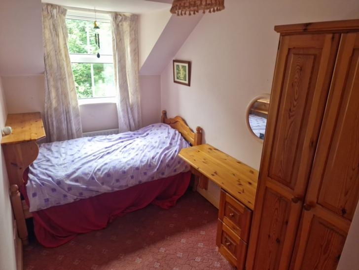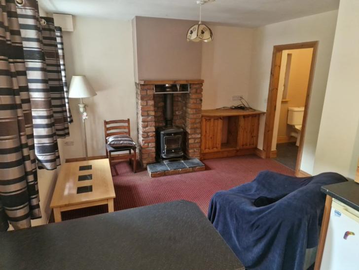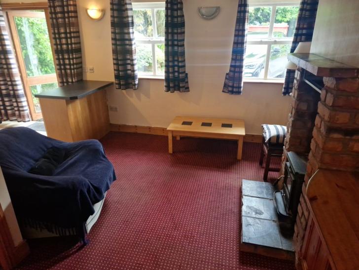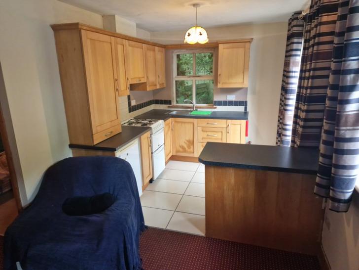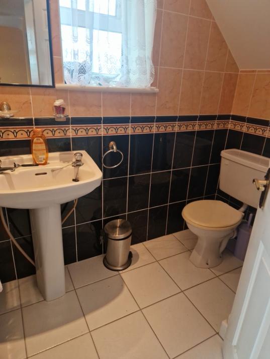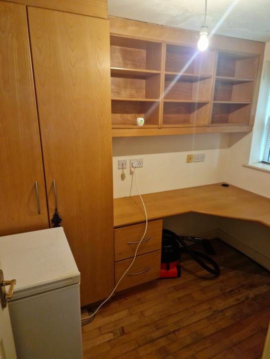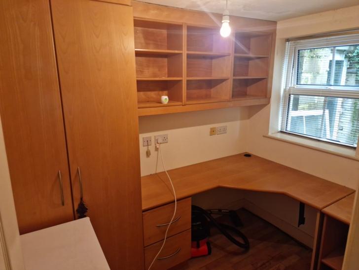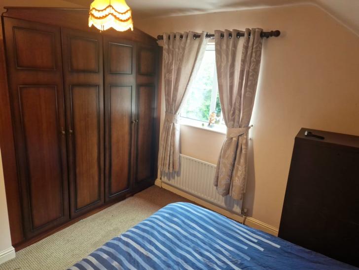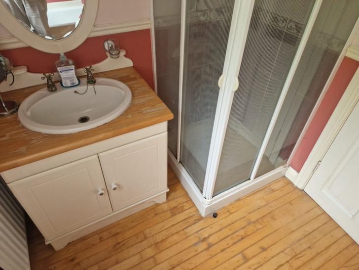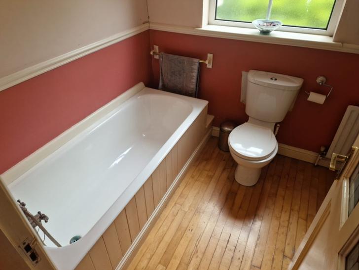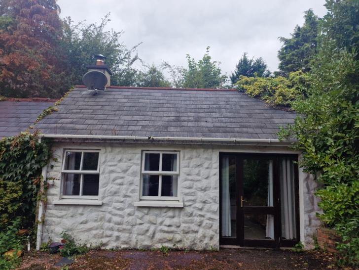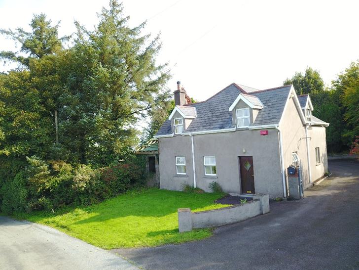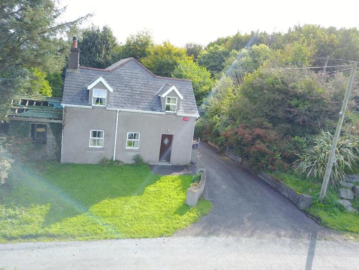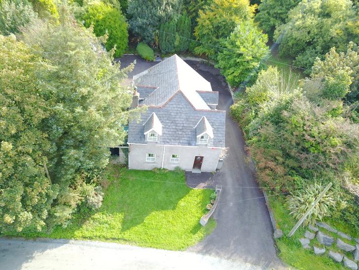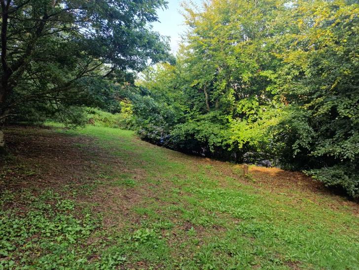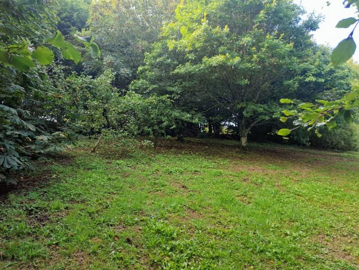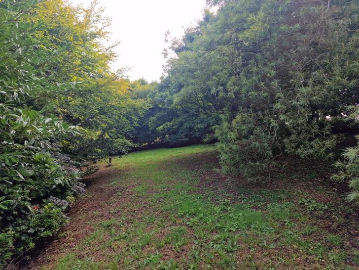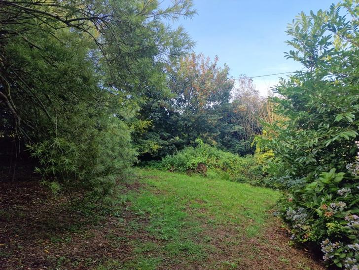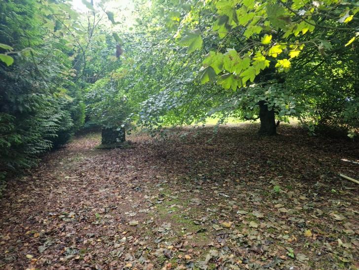Fuchsia Cottage, Clancool beg, Bandon P72 DC44
5 Bed, 4 Bath, Detached House. SOLD. Viewing Strictly by appointment
- Property Ref: 1165
-

- 300 ft 130 m² - 1399 ft²
- 5 Beds
- 4 Baths
Fuchsia cottage is a deceptively spacious four bed detached cottage that has been extended and renovated throughout in recent years.
This property is located within minutes drive of Bandon town centre with it many amenities while Cork Airport, UCC, CUH, and several local sandy beaches are all with a twenty minute drive.
This property is deceptively spacious and offers the added advantage of having a one bedroomed detached apartment located to the rear of the property which allows a potential purchaser additional accommodation for a studio or an additional income.
Accommodation briefly includes
Entrance Porch, Kitchen/ Dining/ living room, utility room, guest W.C, Office, inter hall & sitting room all on the ground floor while on the upper floor consists of four-bedroom including Ensuite bathroom and main Bathroom.
Entrance Hall 1.7m x 3.5m
Tiled Floor
Family room 5.4m x 3.5m
Walnut flooring, open fireplace with stone surround and tiled mantle
kitchen / Dining Room 4.7m x 5.2m
Tiled flooring, Solid Oak fitted kitchen, Tiled work tops & splash back, Timber beamed Ceiling, extractor fan, recess lighting & feature stove.
Utility Room 2.7m x 1.8m
Tiled flooring, Wall and floor units, sink with drainer, washing machine, dishwasher & door to rear porch.
Guest W.C 1.1m x 0.92m
Tiled Flooring, W.C, WHb
Office 2.5m x 1.8m
Timber Flooring, fitted office to include Work Station Shelving and storage
Stairs & Landing
Carpet Flooring
Hot press 1.4m x 4.4m
Shelving
Master Bedroom 6.4m x 2.6m
Carpet flooring, Fitted to floor to ceiling units
Ensuite 1.8m x 1.5m
Tiled flooring W.c, WHB power shower
Main bathroom 1.7m x 2.4m
WC, WHB, Bath, Electric Shower
Bedroom Two 3.1m 2.4m
Timber Flooring, Floor to ceiling units, shelving.
Bedroom Three 3.7m x 3.0m
Carpet Flooring, Floor to Ceiling units
Bedroom Four 3.8m 1.9m
Carpet Flooring, Fitted Oak robe with shelving.
Apartment
Kitchen / Dining room / Living area
Part tiled flooring. Part Carpet, Wall and floor units, sink & drainer tiled splash back, extractor fan, Stove with brick surround.
Guest WC 1.4m x 2.4m
WHB, WC, Electric shower
Bedroom 2.5m x 3.3m
Carpet flooring
Viewing of this property is stricty by appoint with the sole selling agent Mark Kelly. To arrange a private viewing please call 23 8854748
PROPERTY ACCOMMODATION
- Entrance hall 1.7m x 3.5m
- Tiled floor, wall light
- Family room 4.5 m x 3.5m
- Walnut flooring, wall lighting, open fireplace with stone surround and a timber mantle place and fitted stove. under stairs storage area.
- Kitchen/dining Room 4.7m x 5.2m
- Timber flooring, Solid oak fitted kitchen, tiled work top & splash back, timber beamed ceiling extractor fan, recess lighting and a feature stone wall.
- Utility room 2.7m x 1.8m
- Tiled flooring, wall, and floor units, sink with single drainer, fully plumbed for washing machine, tumble dryer & door to rear porch.
- Guest W.C 1.1m x 0.9m
- Tiled flooring, W.C, WHB
- Office 2.5m x 1.8m
- Timber flooring fully fitted office with wall to ceiling units incorporating workstation, shelving & storage.
- Stairs & landing
- Carpet flooring.
- Hot press 4.4m x 1.04m
- shelving
- Master Bedroom 6.4m x 2.6m
- Carpet flooring, Floor to ceiling fully fitted robes.
- Ensuite 1.5m x 1.8m
- Tiled floor, WC, WHB, tiled encloser with power shower.
- Bedroom Two 3.1m x 2.4m
- Timber flooring, floor to ceiling fitted robes with fitted shelving.
- Bedroom Three 3.7m x 3.0 m
- Carpet flooring, floor to ceiling wardrobes.
- Bedroom four 1.9m x 3.8m
- Carpet flooring, Fitted dark robe with dressing table.
- Main bathroom 2.4m x 1.7m
- WC, WHB, bath, tiled shower enclosure with electric shower
- Porch 1.8m 2.4m
- Tiled floor
- 1 Bed apartment
- Open planned Kitchen / dining living area
- Part tiled flooring, part carpet, walled to floor units sink with single drainer, tiled splash back, extractor fan, stove with a brick surround.
- Kitchen 3.0m x 2.6m
- Living area 3m x 3.5m
- Guest w.c 1.4m x 2.4m
- WC, WHB, electric shower
- Bedroom One 2.5m x 3.3m
FEATURES
- Pvc windows and doors
- Parking for several cars
- Purpose-built one-bedroom single storey residential dwelling/apartment measuring circa 38 sq.m / 410sqft
- 4 bedroomed detached House
- Stunning mature private gardens with extensive private parking
- Situated on a private site measuring circa 0.45 of an acre
- In good decorative order through out
- Well Water
