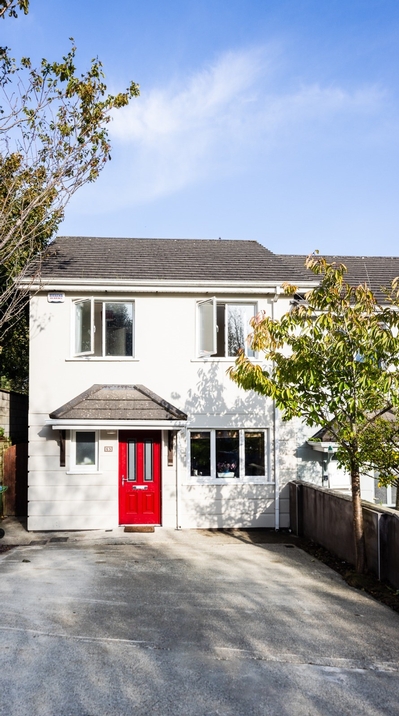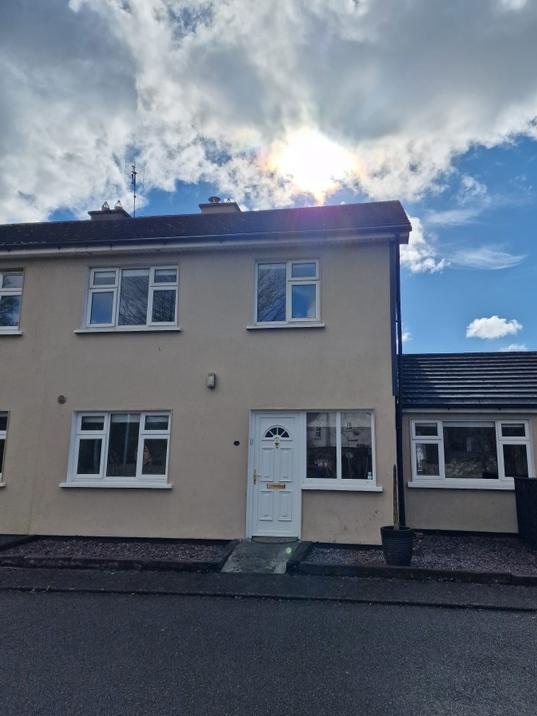69 Thornfields Bandon
3 Bed, 3 Bath, Semi-Detached House. SOLD. Viewing Strictly by appointment
- Property Ref: 1171
-

- 300 ft 92 m² - 990 ft²
- 3 Beds
- 3 Baths
No 69. Thornfield’s is an exceptionally well presented 3 bed semi-detached
family home extending to approximately 92 square metres with private parking
to the front and a large garden/patio area located to the rear. This property is in
excellent condition throughout and benefits from a large home office with WC to
the rear along with additional storage shed.
No 69 is located within a few minutes’ walk to Bandon town centre.
Bandon Town is a thriving business town with all amenities close to hand to
include some of the best Schools in Munster not to mention the abundance of
sporting clubs and facilities the town has to offer.
Located only twenty minutes’ drive west of Cork City, UCC, CUH, Cork Airport
while there are several sandy blue flag beaches within easy reach.
In addition, this property is located adjoining St Brogan’s Secondary school while
there is a creche facility located within the development.
Viewing of the stunning family home comes strictly by appointment with the sole
selling agent Mark Kelly.
To arrange a private viewing please call 023 88 54748.
PROPERTY ACCOMMODATION
- Hallway 4.47m X 2.44m
- Wood flooring, radiator, built in understairs storage units with extensive storage,
- alarm panel.
- Guest WC. 1.36m X 1.58m
- WC, WHB, Fully tiled, radiator
- Kitchen / Dining Room 2.60m X 4.35m
- Fully fitted kitchen incorporating wall and floor units, tiled floor, tiled splash
- back, integrated double oven with gas hob, extractor fan, sink with single
- drainer, five stage water filtration unit, radiator.
- Living room 4.43m X 5.28m
- Open feature fireplace with cast iron insert and timber surround, fitted shelving,
- radiator, wood flooring, French doors to private rear patio area and home office.
- Landing 2.09m X 3.03m
- Timber floored, Hot-press and stira stairs to Attic
- Bathroom 2.41m X 2.05m
- Fully tiled, WC, WHB, bath with shower, window to rear, radiator.
- Master bedroom 3.00m X 3.82m
- Timber flooring, fitted floor to ceiling wardrobe and radiator.
- Ensuite 1.66m X 1.83m
- WC, WHB, electric shower, fully tiled, extractor fan.
- Bedroom Two 3.16m X 2.99m
- Timber flooring , radiator.
- Bedroom Three 2.09m X 2.28m
- Timber flooring, extensive shelving and storage radiator.
- Outside
- Private large rear garden/ patio area.
- Large Rear Purpose-built Home Office 3.6 x 4.6,
- Wired, ethernet connection, with Wc and attic storage
- Outside storage shed
FEATURES
- Gas Fired central heating.
- PVC Double Glazed windows and doors
- Fitted wardrobes.
- Large patio to rear with outside tap and power
- Side access with side gate.
- Private Driveway with parking.
- Services Available Public Water, Public Sewerage, Mains Power
- Fibre broadband
- Gas Fired central heating.
- PVC Double Glazed windows and doors
- Fitted wardrobes.
- Large patio to rear with outside tap and power
- Side access with side gate.






























