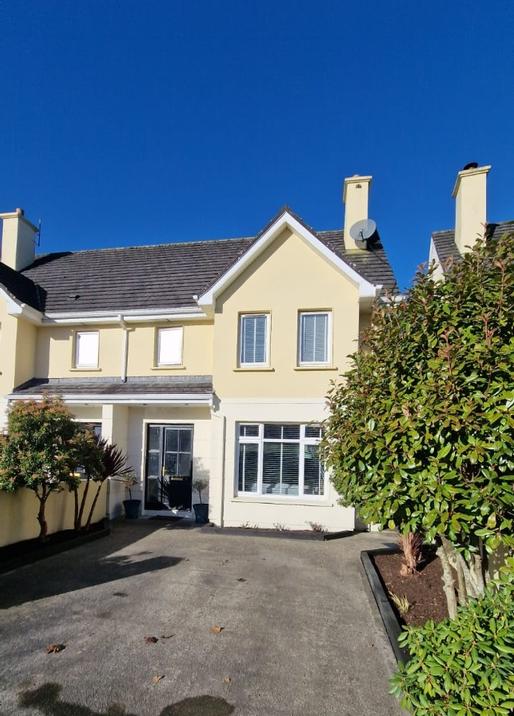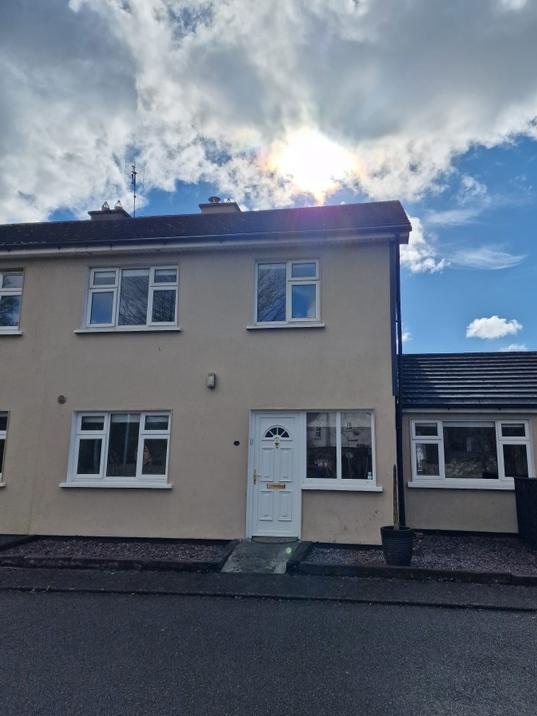5 Rosewood Lawn Ballylangley
3 Bed, 3 Bath, Semi-Detached House. SOLD. Viewing Strictly by appointment
- Property Ref: 1174
-

- 3 Beds
- 3 Baths
Mark Kelly Property is delighted to offer to the Bandon Residential property market for the first time since it was constructed in 2003, No 5 Rosewood Lawn, Ballylangley, Bandon. What can only be described as one of the finest semi-detached family homes to come to the market in recent times Number 5 is presented in flawless condition throughout. This spacious property offers substantial living accommodation with a floor area of circa 105 sqm / 1130 sqft .
Accommodation briefly includes Entrance Hall, Large bright and spacious living accommodation with sliding double doors leading to a large open plan Kitchen/ Dining Room and a guest Wc all on the ground floor while the first floor consists of Three large bedrooms, ensuite bathroom and main Family Bathroom.
The attic is also floored to give a potential purchaser the opportunity to add additional living space to what is already an impressive floor area.
No 5 Rosewood Lawn is finished and decorated to the highest of standards throughout and has a private rear garden set in lawn with patio area and block built shed while the front of this property has private parking and overlooks a large open green area.
PROPERTY ACCOMMODATION
- Entrance hall
- Tiled flooring, coving to ceiling, carpeted stairs, radiator cover
- Guest Wc.
- Tiled flooring, WHB with tiled splashback, WC
- Family Room 3.8m x 4.8m
- Walnut laminated flooring, feature cast iron fireplace with tiled hearth, bay window, coving to ceiling, sliding double doors to large open plan kitchen & dining area.
- Kitchen/dining Room - L shaped 9.4m x 9.6m Overall measurement
- Walnut flooring, coving to ceiling, radiator cover, extensive fitted kitchen incorporating wall and floor units with an abundance of storage. Integrated appliances which include double oven, gas hob, extractor fan, dishwasher, fridge freezer. sink with double drainer, French doors leading to a private westerly facing rear garden with patio area and lawn with a variety of mature shrubs and plans throughout, block built shed / utility room with power, shelving and water.
- Stair & Landing
- Carpet flooring, hot press with immersion & shelving
- Bedroom One 3.85m x 4.3m
- Carpet flooring, blinds, floor to ceiling fitted wardrobes.
- Ensuite 0.9m x 2.8m
- Tiled floor, WC, WHB, tiled splashback and tiled shower encloser with electric shower
- Bedroom Two 3m x 3.4m
- Laminated flooring, Blinds, floor to ceiling fitted wardrobes.
- Bedroom Three 2.2m x 2.07m
- Laminated flooring, Blinds
- Main Bathroom 1.9m x 1.8m
- Tiled Flooring, WHB, WC, Bath with shower attachment, tiled around bath area. strip light with shaver socket.
- Outside
- Private rear with Patio area, private driveway with parking to the front, garden set in lawn with a variety of mature trees and shrubs throughout, outside tap,
- Shed/ Utility Room 4.1m x 2.3m
- Shelving, power and fully plumber for washing machine.
FEATURES
- Stunning family home
- Finished and decorated to the highest of standards throughout.
- Gas fire central heating
- Overlooking large green area
- Bandon Montessori & Day Care Creche located on site.
- Abundance of natural light






























