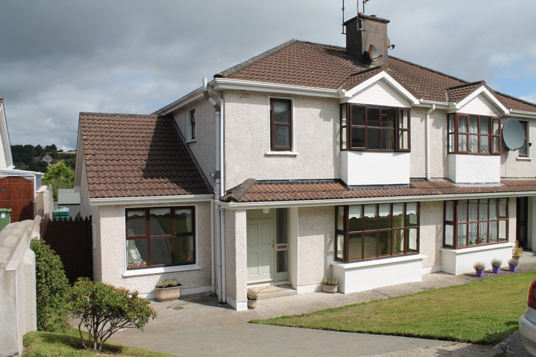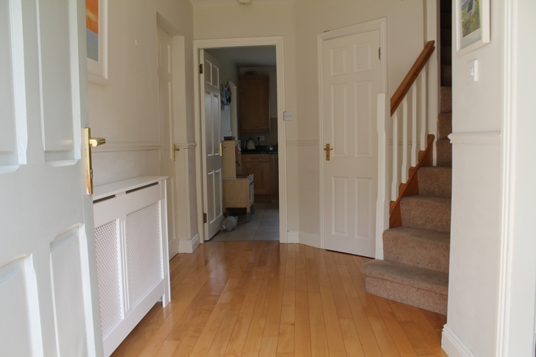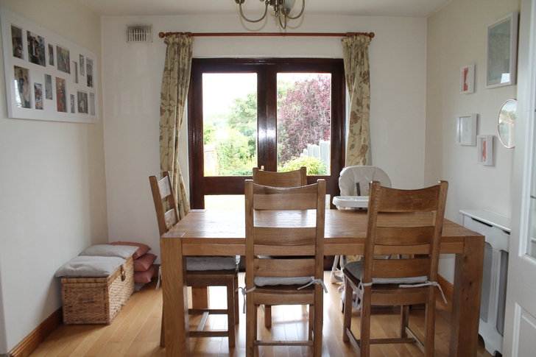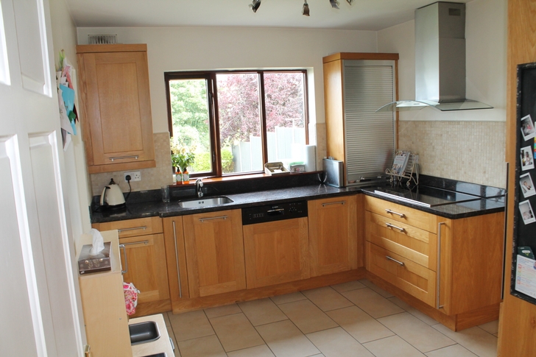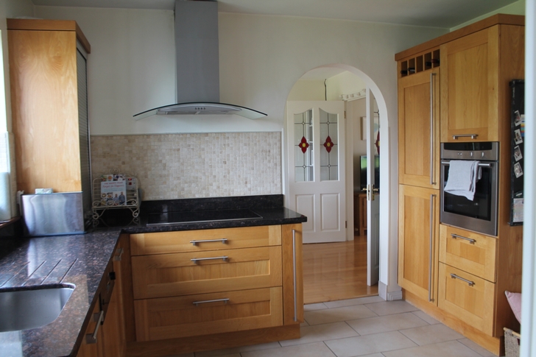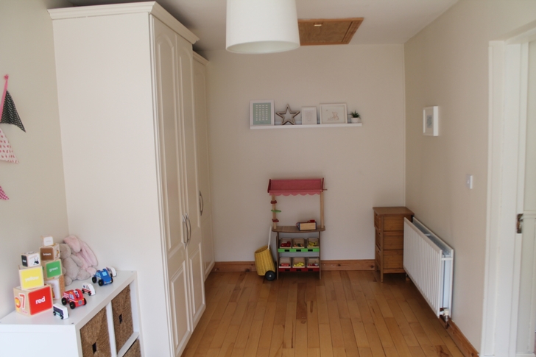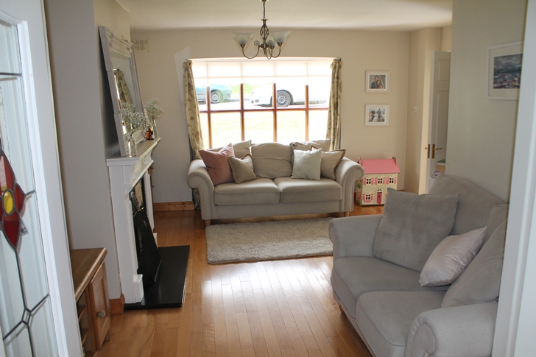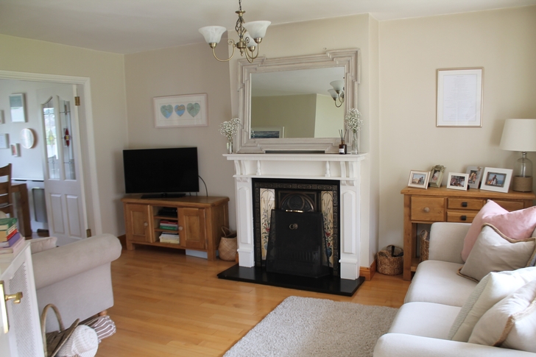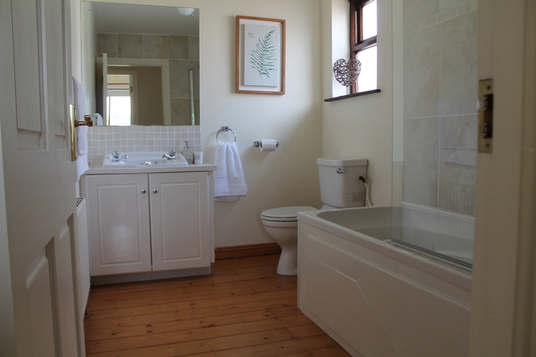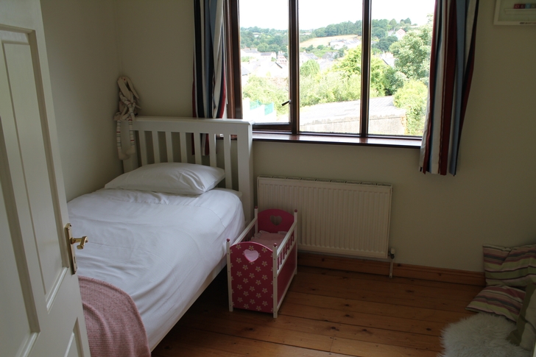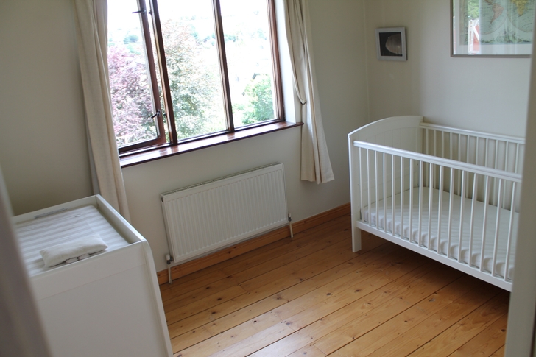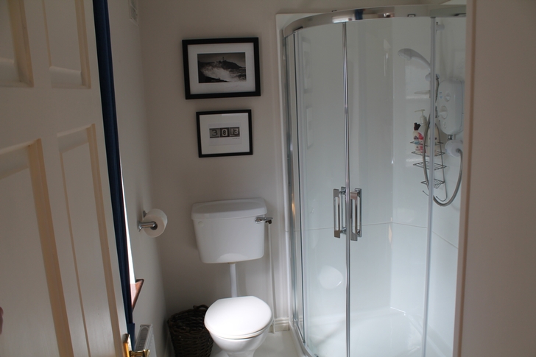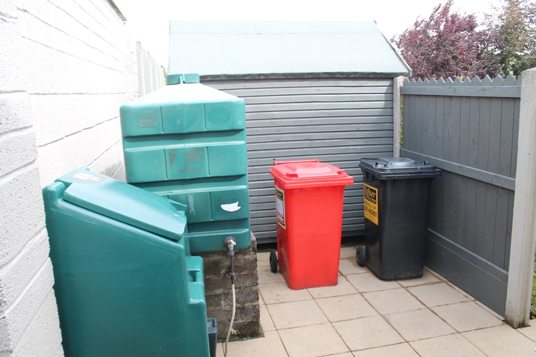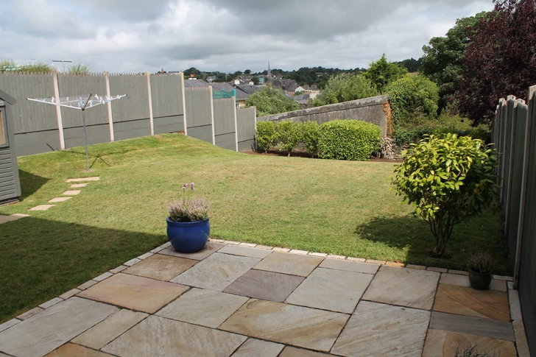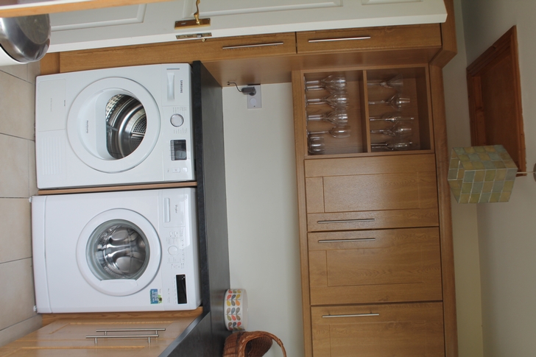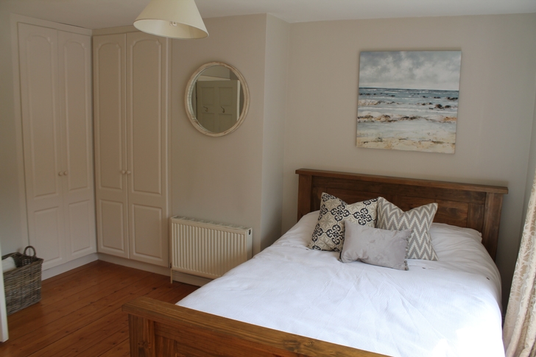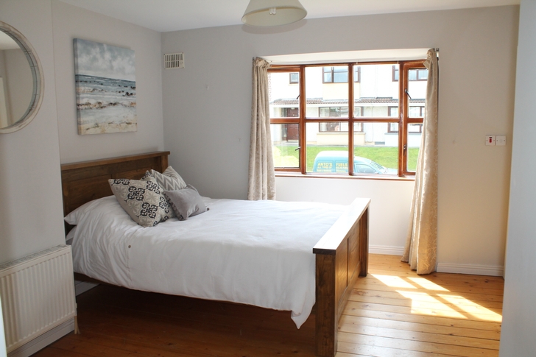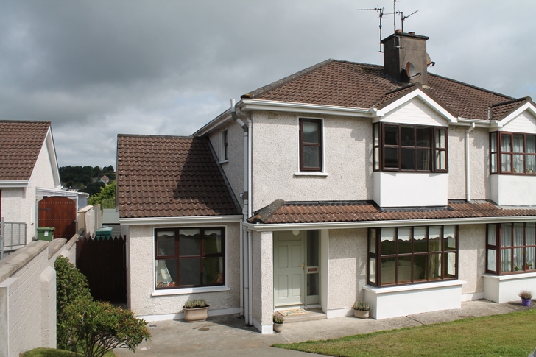16 The Glashlyn, Bandon, Co Cork
4 Bed, 2 Bath, Semi-Detached House. SALE AGREED. Viewing Strictly by appointment withthe Sole Selling Agent, Mark Kelly, on 023 8854748
- Property Ref: 915
-

- 300 ft 137 m² - 1475 ft²
- 4 Beds
- 2 Baths
Superbly appointed 3/4 bedroomed semi detached home situated in the one of the most popular residential developments in Bandon. This Family Home is located in a quiet cul de sac which is only minutes' walk from the Town centre.
No 16 The Glashlyn has been modernized, maintained and decorated to the highest of standards throughout in recent years and has the added advantage of the garage converted into additional living accommodation.
Outside there is parking to the front of the property while the rear benefits from a large and spacious south facing rear garden set in lawn with a patio and bin storage area and rear shed.
Viewing of this property comes highly recommended and is strictly by appointment with the sole selling agent Mark Kelly on 023 8854748.
PROPERTY ACCOMMODATION
- Entrance Hall: (1.6m x 4.0m)
- Solid Maple timber flooring, dado rail and door to Guest WC
- Guest WC:
- Fully Tiled, WC and Whb.
- Family Room: (4.7M X 4.0M)
- Bay window, Open Fireplace with cast iron and tiled insert, timber mantle. Radiator cover. Solid Maple timber flooring and double doors to Dining Room.
- Kitchen: (4.0m x 3.2m)
- Tiled flooring, Solid Fully fitted wall and floor units, granite worktop with granite splash back, filter water system, integrated appliances to include oven, hob, extractor fan, dishwasher and fridge freezer, door to utility room and tiled around hob area.
- Dining Room: (3.4m x 3.1m)
- Solid Maple timber flooring, Arch to Kitchen, double doors to Family Room and french doors to patio area and south facing rear garden.
- Utility Room: (2.0m x 2.8m)
- Tiled floor, Fully Fitted wall and floor units, plumbed and vented for washing machine and tumble dryer.
- Bedroom 4/T.V Room: (4.9m x 2.8m)
- Solid Maple timber flooring, fully fitted floor to ceiling fitted press/wardrobe. Radiator cover.
- Stairs and Landing:
- Carpet flooring, Hotpress with dual immersion and shelving, fitted press/storage area.
- Master Bedroom: (4.0m x 4.5m)
- Fully fitted his and hers fitted wardrobe, timber flooring.
- Ensuite:
- Timber flooring, WC, Whb, Electric shower and wall mirror.
- Bedoom 2: (3.1m x 3.2m)
- Timber flooring
- Bedroom 3: (2.4m x 3.0m)
- Timber flooring
- Family Bathroom:
- WC, WHB Bath with electric shower, tiled around bath area and wall mirror.
- Outside:
- Parking to the front of the property.
- Situated in a quiet cul de sac.
- Large south facing rear garden set in lawn with side access, decking area, Barna shed, apple tree
FEATURES
- Oil Fired Central Heating.
- Solid Maple flooring throughout the ground floor
- Furnished and finished to the highest of standards throughout.
- Situated in a quite Cul De Sac
- Large and Private south facing rear garden set in lawn with a raised decking area.
- Completely redecorated recently
- Minutes walk from Bandon Town Centre
- Excellent property is a superb location
