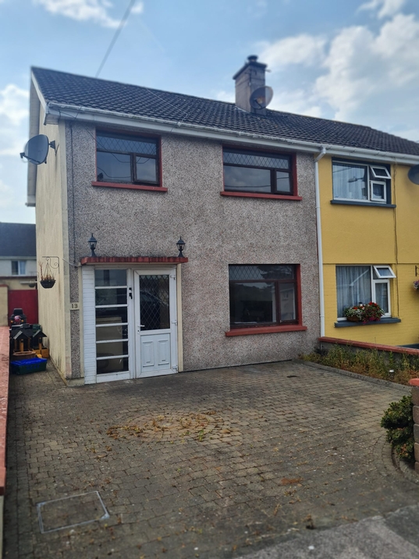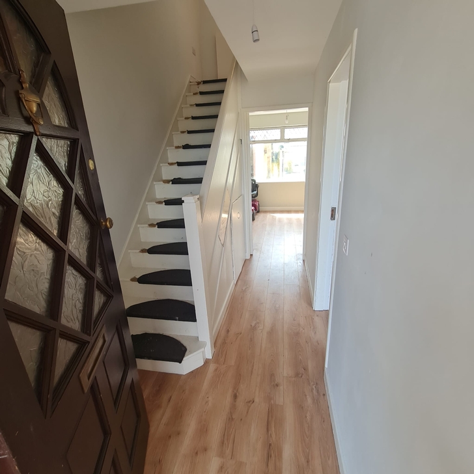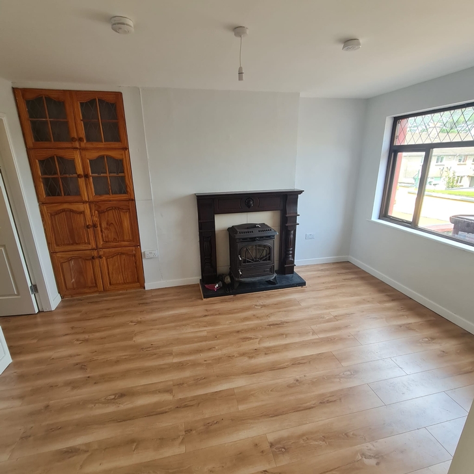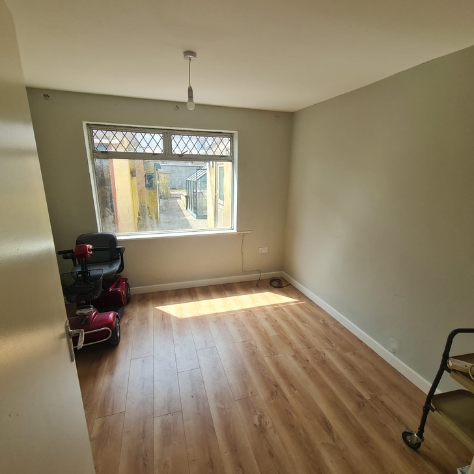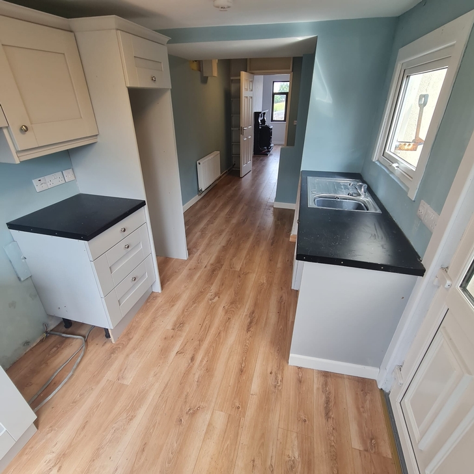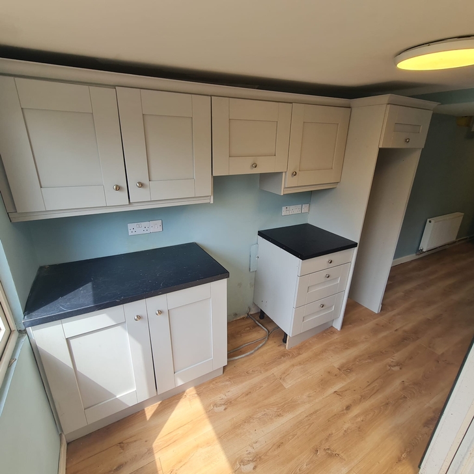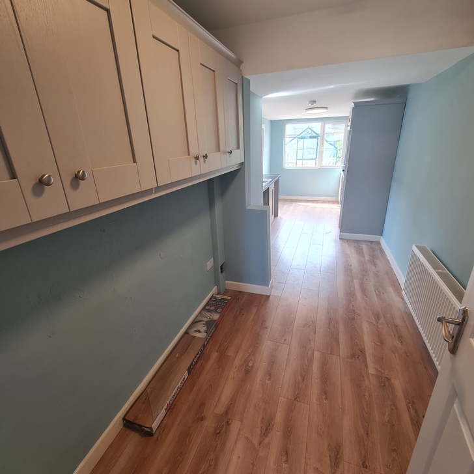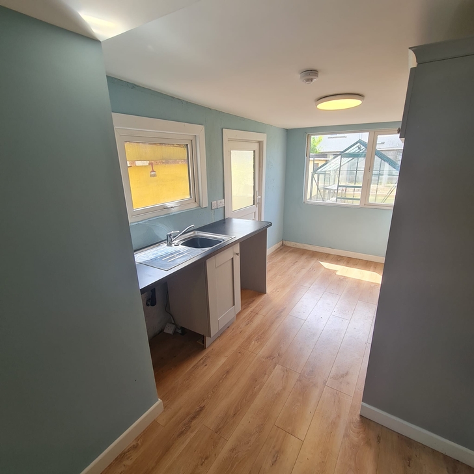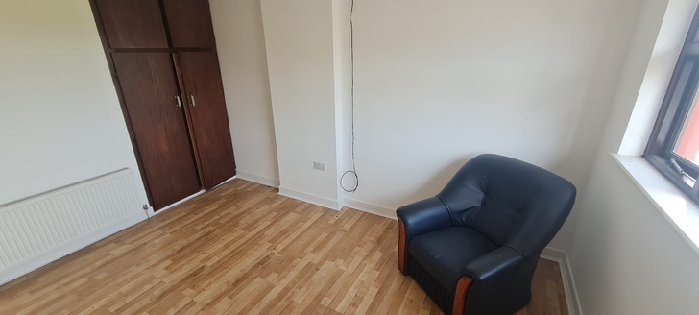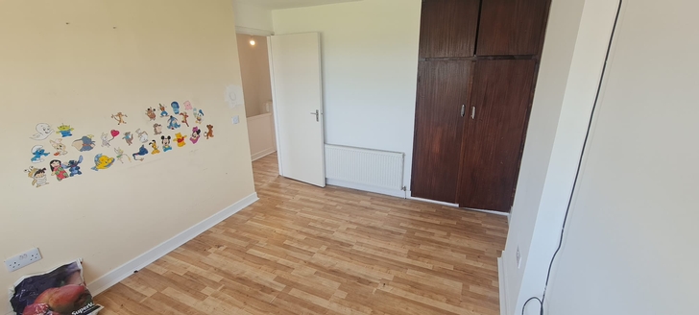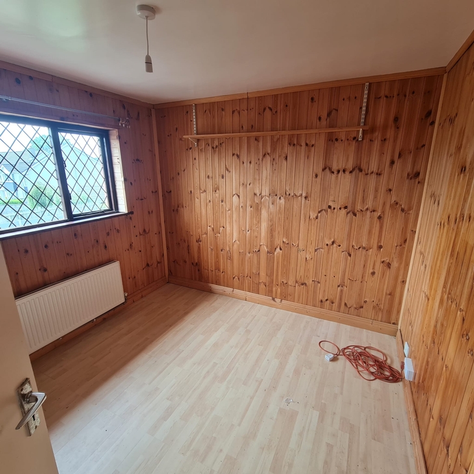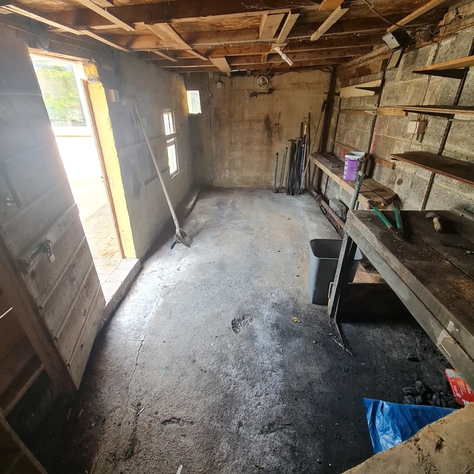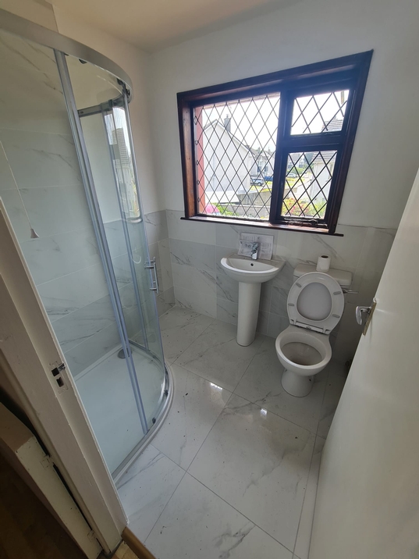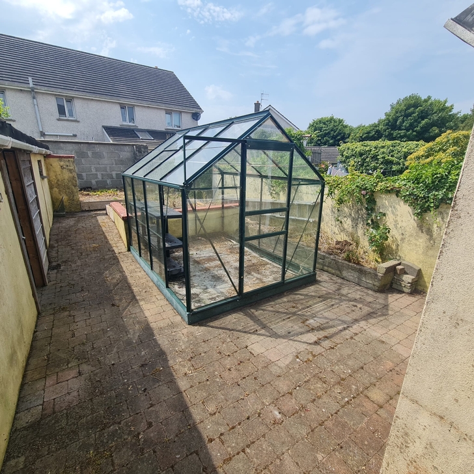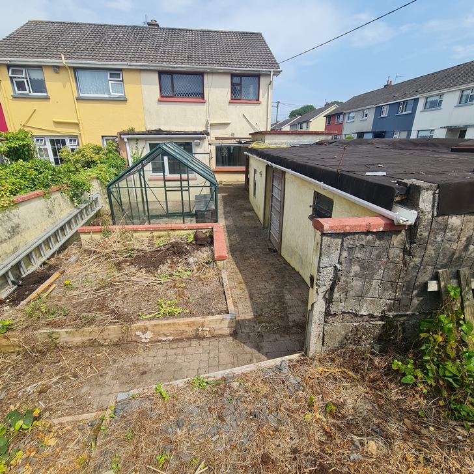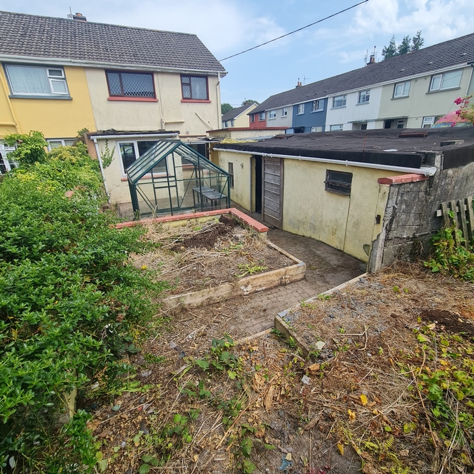13 Sean Buckley Park, Bandon, Co Cork
4 Bed, 1 Bath, End of Terrace. SOLD. Viewing Strictly by appointment with the sole selling agent Mark Kelly. Call 023 8854748 to arrange a viewing.
- Property Ref: 1124
-

- 300 ft 106 m² - 1141 ft²
- 4 Beds
- 1 Bath
Mark kelly Property is delighted to present to the local property market, No 13 Sean Buckley, Park.
This three/ four bedroomed end of terraced property is conveniently located only a minutes walk from South main Street, Bandon with all amenities close to hand.
This property was upgraded in recent years to include a new bathroom, however additional upgrading to required to include double glazing, insulation and general upgrading and decoration throughout.
No 13 Sean Buckley Park has a generous floor area of circa 106 sqm with private parking to the front and a large rear west-facing garden with two outbuildings/ storage sheds, a patio area and a glasshouse.
The accommodation briefly includes Entrance Porch, Entrance Hall, Family Room, Kitchen, Bedroom 4/ T.V Room all on the ground floor while the first consist of three bedrooms and shower room.
Viewing of the property is strictly by appointment with the sole selling agent Mark Kelly.
To arrange a viewing please call 023 8854748
PROPERTY ACCOMMODATION
- Entrance Porch
- Entrance Hall: (1.8m x 3.3m)
- Laminated flooring and understairs storage
- Family Room: (3.1m x 4.2m)
- Laminated flooring, floor-to-ceiling fitted storage unit with shelving, wall light, large fitted stove with back boiler.
- Kitchen: (7.17m x 2.3m)
- Laminated flooring, fitted kitchen with wall and floor units, sink with single drainer, door to rear garden.
- T.V Room/Dining Room/ Bedroom 4: (3.1m x3.0m)
- Laminated flooring
- Stairs and Landing
- Shower Room
- Tiled floor part tiled walls, W.C, WHB, Tiled shower enclosure with electric shower.
- Bedroom 1: (3.0m x 3.9m)
- Laminated flooring, fitted wardrobe
- Bedroom 2: (2.1m x 2.6m)
- Timber flooring and fitted wardrobe.
- Bedroom 3: (3.0m x 3.1m )
- Timber flooring, timber panelled walls fitted press with shelving
- Outside:
- Parking to the front, large private rear west facing garden, with two storage sheds/ workshops. Glass house, side access and raised vegetable garden area.
- Shed 1: ( 2.1m x 1.8m)
- Powerpoint and light
- Shed 2: (7.5m x 2.5)
FEATURES
- Ideal family home/ Investment property
- Convenient to all amenities only a minutes walk from Bandon Town Centre
- Overlooking a large open green area
- Deceptively spacious with west facing rear garden
- Large solid fuel stove with back boiler
- In need of upgrading and decoration
