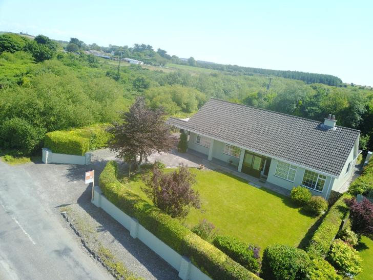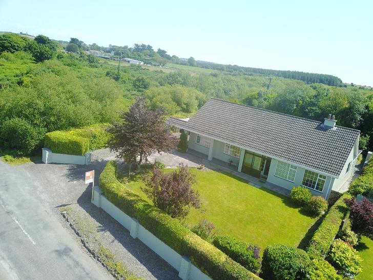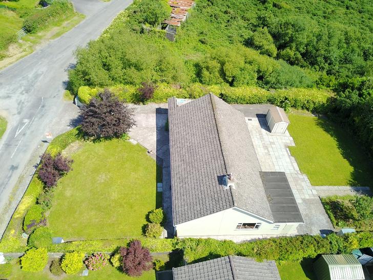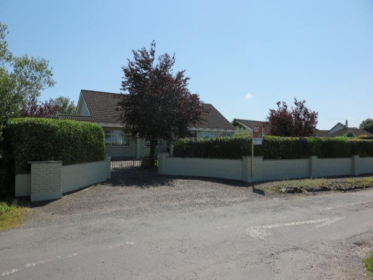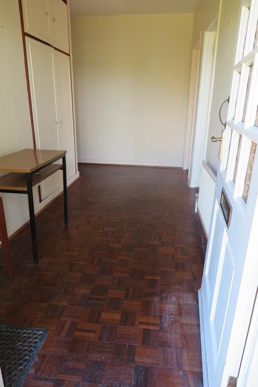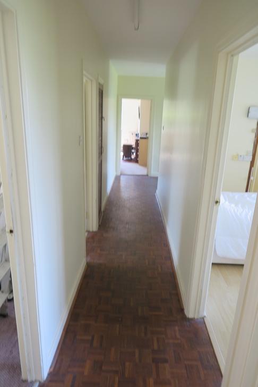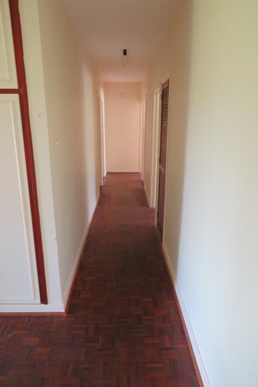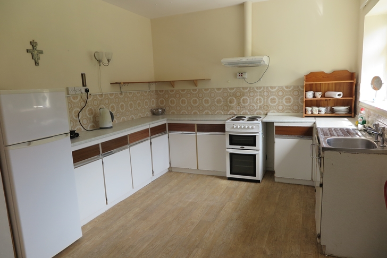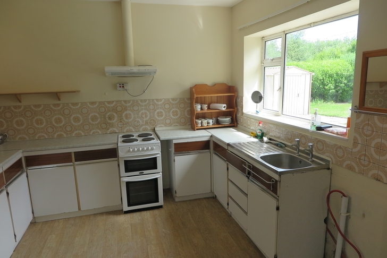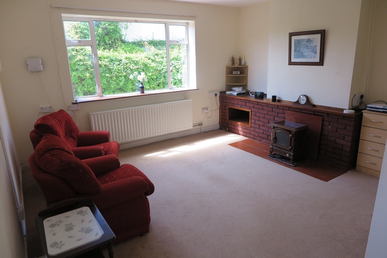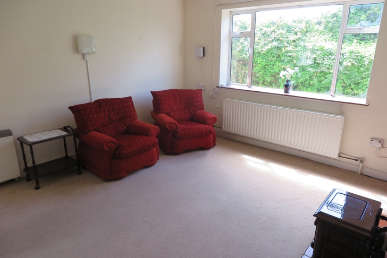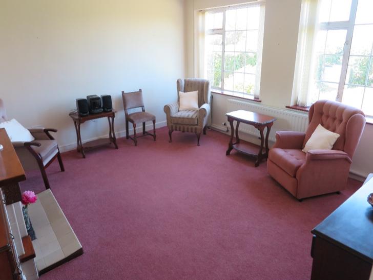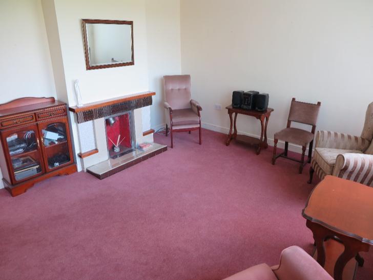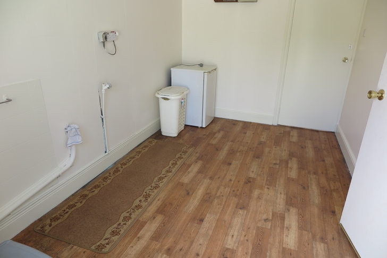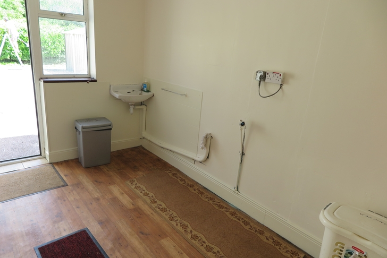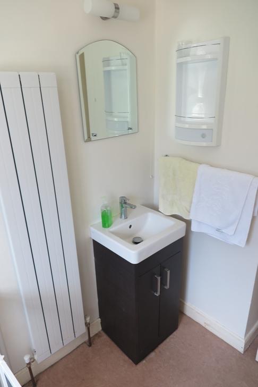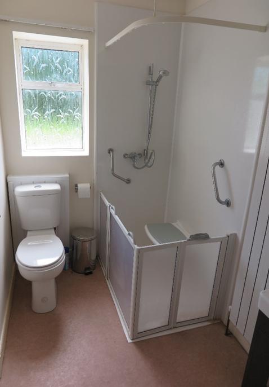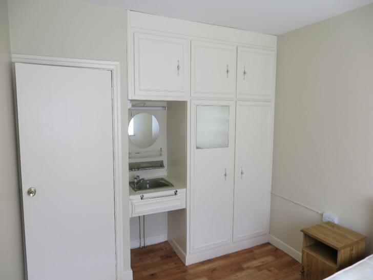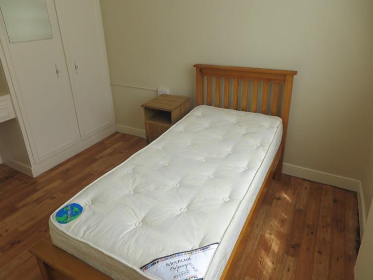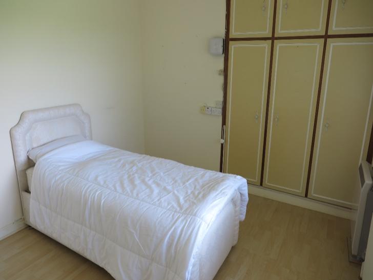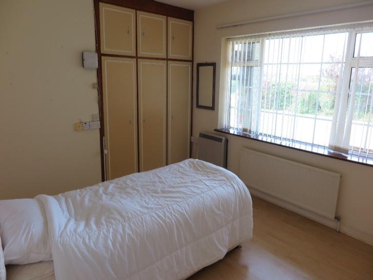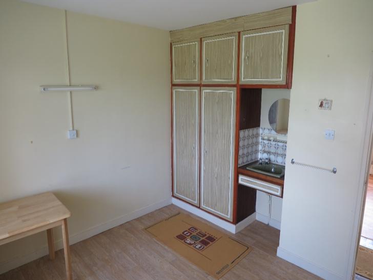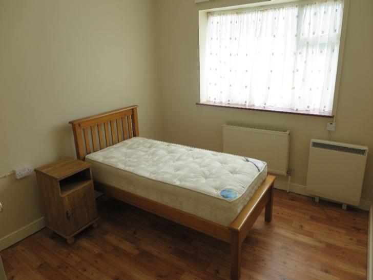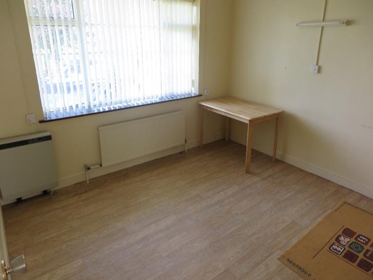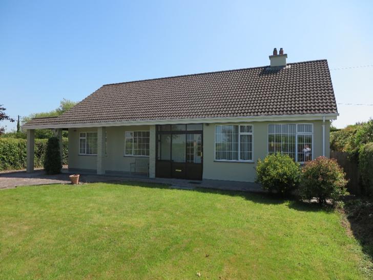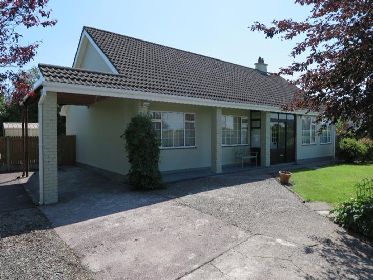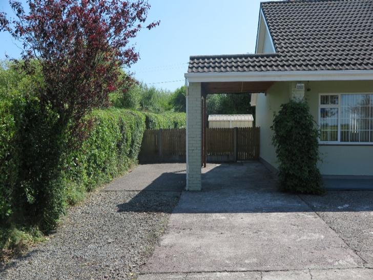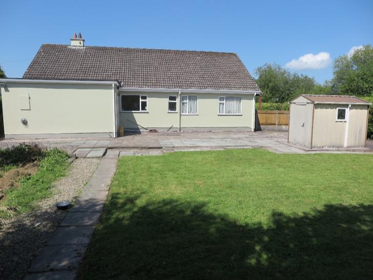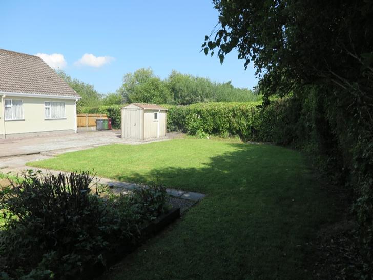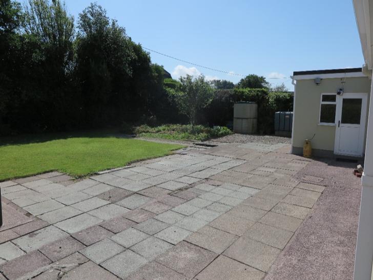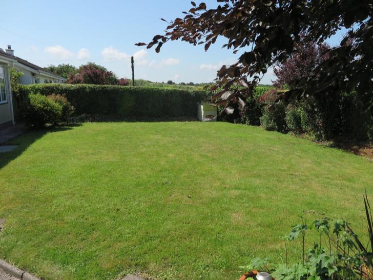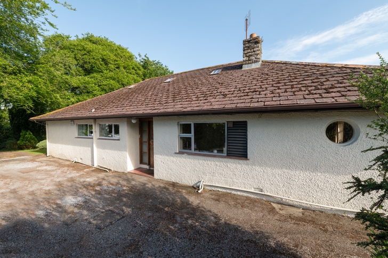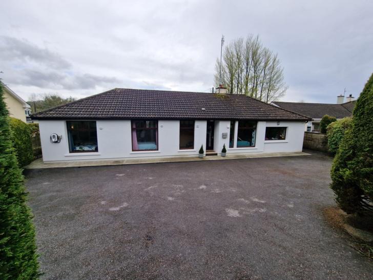Peggy's Cross, Ballynoe, Ballinhassig, Co Cork T12 Xn6R
4 Bed, 2 Bath, Bungalow. SOLD. Viewing Strictly by appointment
- Property Ref: 1078
-

- 300 ft 147.42 m² - 1587 ft²
- 4 Beds
- 2 Baths
Mark Kelly is delighted to present this deceptively spacious 4 bedroom detached bungalow measuring circa 140sqm to the Cork residential market. This property is within easy access to all areas of Cork City , Cork International Airport and West Cork via the N71 national road network while its location on the top of Spur Hill allows for stunning panoramic countryside view.
Peggy's Cottage was constructed in the1970s and this property would ideally suit the SEAI requirements for energy upgrade related grants.
Situated in one of Cork's most desirable and sought-after residential addresses this property offers a bright large and spacious property with a private site measuring circa 0.3 acres .
There are mature gardens to the front and rear of the property with large lawn areas and a large variety of mature trees and shrubs . The property is accessed via gates to the front with parking for several cars along with a car port located to the north of the property.
The property briefly includes: Entrance porch, Entrance Hall, Family room, Kitchen/Dining/ Living Room, 4 Bedrooms, Family Shower Room and Car port.
Viewing Strictly by appointment with the Sole Selling Agent Mark Kelly.
PROPERTY ACCOMMODATION
- Entrance porch 2.9m x 1.0m
- Sliding patio door,
- Entrance Hall: 4.4m x 1.85m
- Parquet flooring, cloak press,
- Inner Hall: 7.9m x 1.0m
- Parquet flooring, Hot press with shelving and dual immersion
- Family room 4.7m x 4.25m
- Carpet flooring, open tiled fire place with tiled hearth and Blinds
- Kitchen/Dining/Living
- Kitchen/ Dining Area 3.5m x 3.2m
- Sink with single drainer, fully plumbed, tiled floor, tiled splash back, extractor fan, fully fitted kitchen floor units.
- Living room 4.38m x 3.99m,
- Carpet flooring, fitted oil burner stove with a brick surround and tiled hearth.
- Utility room 3.9m x 2.44m
- Vinyl flooring, Door to rear garden, Plumbed for a washing machine, sink and door to guest wc
- Guest WC
- Wc, tiled floor,
- Bedroom 1 3.7m x 3.2m
- Laminated flooring, Fully fitted floor to ceiling wardrobes,
- Bedroom 2 3.6m x 3.7m
- Vinyl flooring, Fully fitted wardrobes with sink unit.
- Bedroom 3 3.0m x 4.1m
- Vinyl flooring, Fully fitted wardrobe with sink unit.
- Bedroom 4 3.1m x 2.1m
- Carpet flooring
- Shower room 3.2m x 1.6m
- Large shower en-closure with power shower, Wc , WHb, vanity unit, walled mirror,
- Outside
- Carport 5m x 3m
- Shed 3m x 2m
- Large private site measuring circa 0.3 acres with mature trees and shrubs throughout.
- Private parking to the front and side of the property
- Lawns to the front and rear along with a large private rear patio area.
FEATURES
- Private well water and septic tank.
- Deceptively spacious four bedroomed detached bungalow located within minutes drive of Cork City Centre
- Oli Fired Central Heating
- Situated on a private and mature site measuring Circa 0.3 acres
- Double glazed windows throughout
