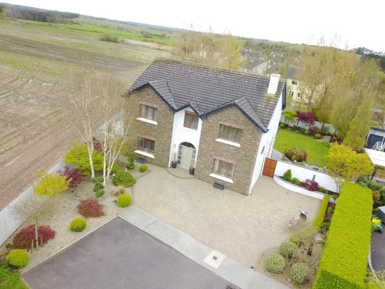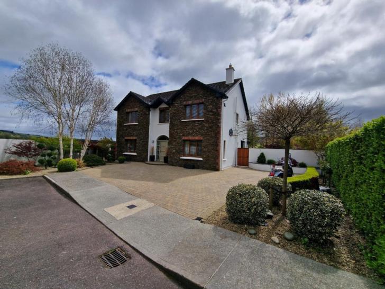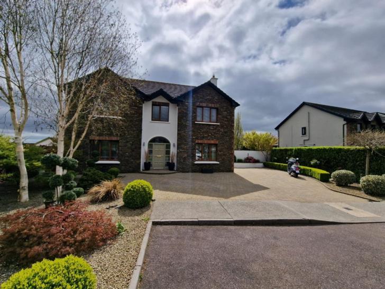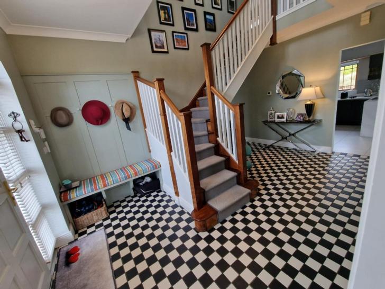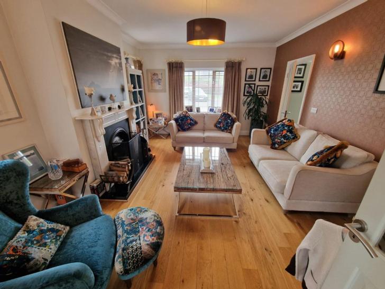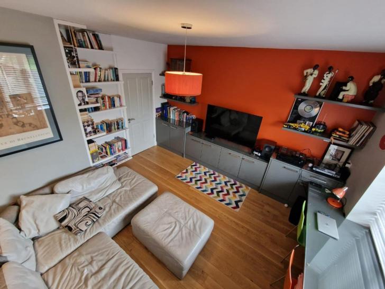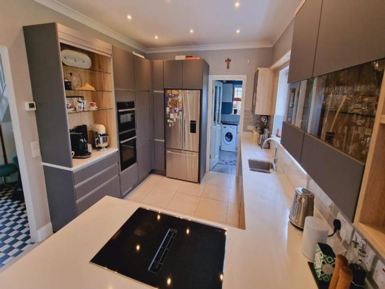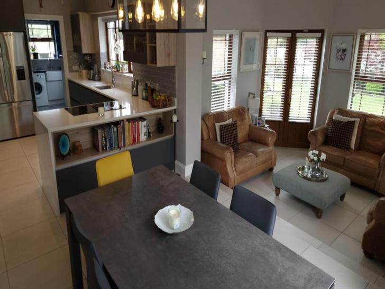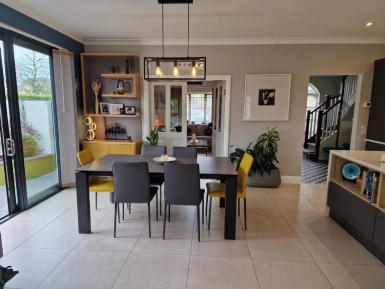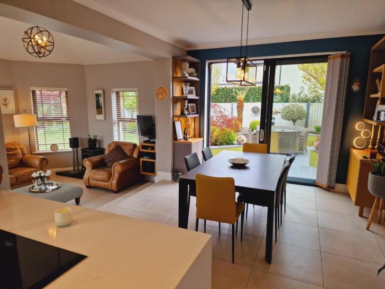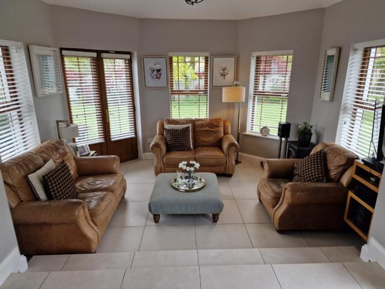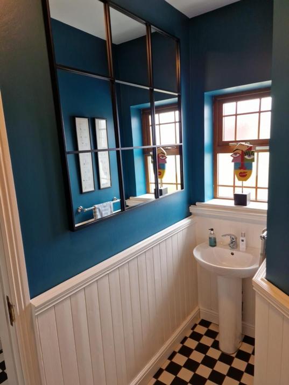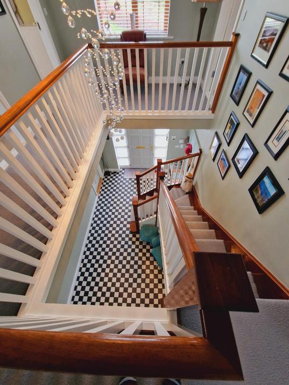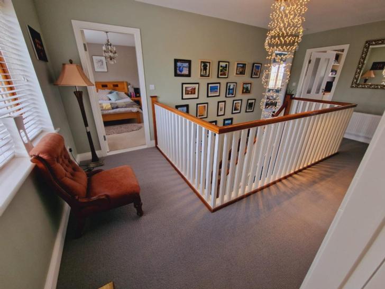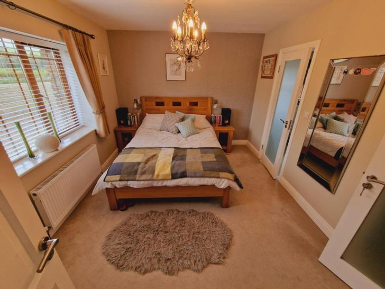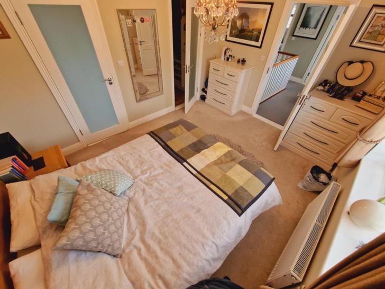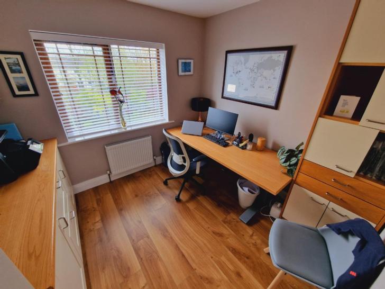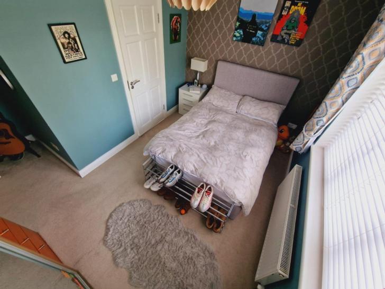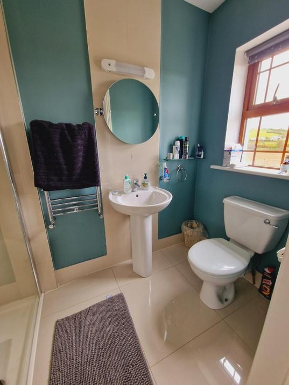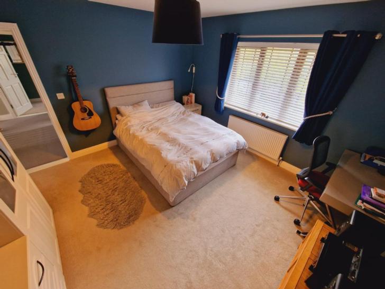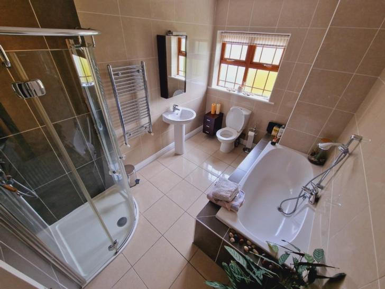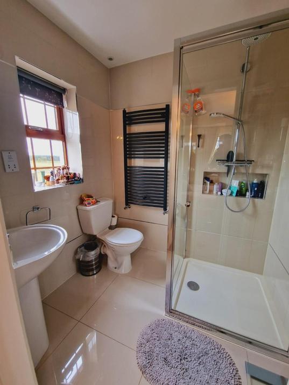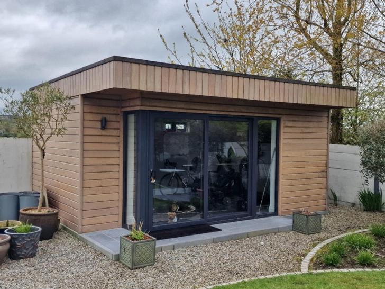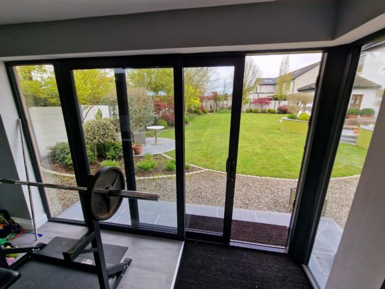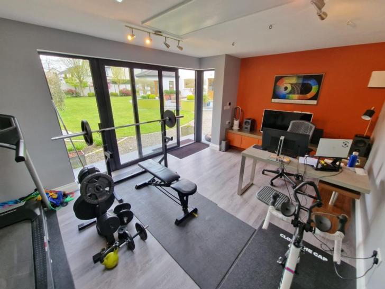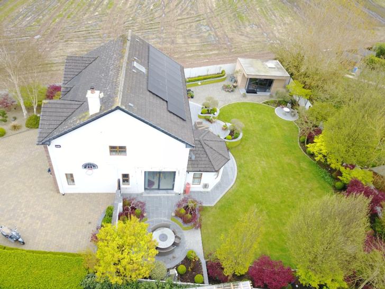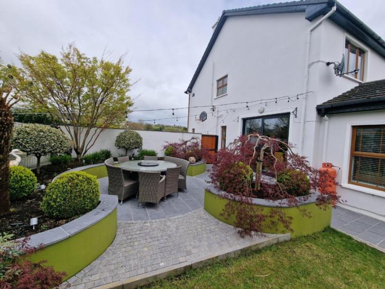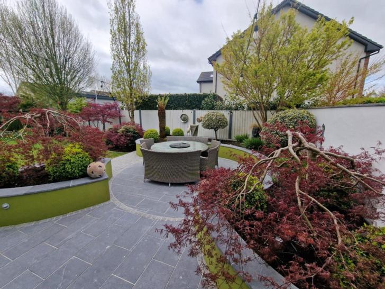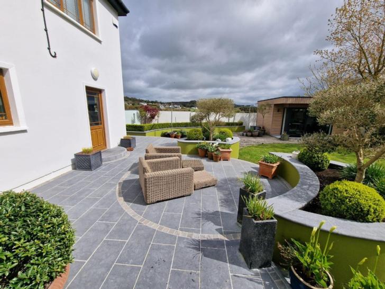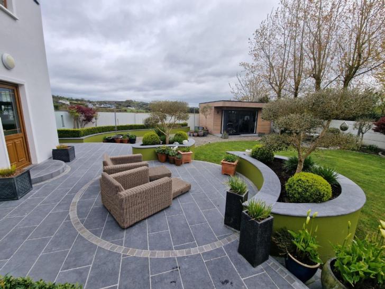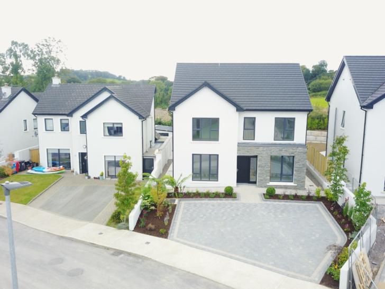8 Cul de Greine, Crossbarry, Co Cork T12 AHD6
5 Bed, 4 Bath, Detached House. In Excess of. €575,000. Viewing Strictly by appointment
- Property Ref: 1191
-

- 300 ft 210 m² - 2260 ft²
- 5 Beds
- 4 Baths
A rare opportunity has arisen where a potential purchaser can acquire a stunning five bedroomed detached family home located in the ever-popular detached residential development of Cul Na Greine.
Mark Kelly presents this substantial home that measures approx. 210sq. m (2,260 sq. ft.) and is beautifully positioned on a large and extremely private, south / west facing site, overlooking a large open green area at the end of a quiet cul-de-sac in the heart of the village of Crossbarry.
To the front of this stunning home is a cobblelock driveway offering ample parking for several cars with a variety of mature trees and shrubs to either side along with dual access to a stunning bright and spacious private rear garden.
The garden, built by Lavender Landscapes, consists of a several Kilkenny Limestone patio areas, water feature, large lawn area and mature and beautifully landscaped raised and ground level flower beds that gets sun throughout the day.
In addition, there is also and stunning detached purpose-built office pod/ gym/ mancave located to the rear.
Internally, the property enjoys large bright and spacious living accommodation with large windows throughout, generous room proportions and is complemented by the high quality of finishes throughout this stunning family home with under floor heating on the ground floor, PV Solar panels for electricity and a BER of an A3.
Accommodation consists of an entrance hall with Cloak press & WC, lounge, large bright and spacious kitchen/ dining/Living Room, Family room and utility room all on the ground floor with four double bedrooms (two en-suite), Bedroom 5/ office and main bathroom overhead.
This property is presented in excellent condition throughout and is located within minutes drive of Bishopstown, Wilton, UCC, CUH, Cork Airport and Cork City Centre to the east while west cork with its many sandy beaches are a short commute to the West.
Viewing of the property comes highly recommended by the sole selling agent Mark Kelly.
To arrange a viewing please contact our office on 023 8854748.
Outside:
Situated at the end of a quite cul de sac overlooking large and mature open green area.
Large private south facing rear garden with a variety of mature trees and shrubs throughout to include, ferns, Buxus, oaks trees, Acers, with water feature and low voltage lighting throughout.
Kilkenny stone patio areas for afternoon and evening sun.
Outside power points and Tap.
PROPERTY ACCOMMODATION
- Entrance hall 2.9m x 4.85m
- Large bright and spacious with, tiled floor, panelled walls with hanging space, feature staircase with carpet, Blinds, and coving to ceiling.
- Stira stairs to attic which is floored with velux windows and extensive storage space.
- Inner Hall 4.0m x 1.09m
- Coving to ceiling, feature panelled walls, Blinds, Cloakroom with hanging space.
- Lounge 4.0m x 5.4m
- Oak floor, wall lighting, Blinds, Feature fireplace with cast iron insert, white marble surround and black marble hearth, coving to ceiling, double doors to kitchen/dining/ living area, door to hall.
- Kitchen/ Dining Area 8.5m x 3.5m
- Fully fitted kitchen, designed and installed in the last year by Callan Kitchens, incorporating wall & floor unites with sile stone countertops and waterfall finish, sink with single drainer, integrated appliances to include Neff double oven, Neff hob with integrated extractor fan, dishwasher, Stone & tiled splashback, recess lighting throughout.
- Large, fitted larder area within kitchen, large sliding patio doors to west facing evening patio. Steps to Living area.
- Living area 3.3m x 3.9m
- Tiled Floor, Blind, coving to ceiling, French door to south facing raised patio and garden, fitted stove.
- Utility 2.8m x 2.4m
- Tiled floor, tiled splashback, Belfast sink, wall & floor units, door to rear garden, plumbed for washing machine, shelving.
- Family room 3.95m x 4.2m
- Oak floor, Blind, extensive storage with bespoke fitted storage units and study are and fitted shelving.
- Guest W.C 1.8m x 2.7m
- Tiled floor, WC, WHB, Panelled walls to dado height
- 1st floor
- Large gallery landing
- Landing 5.6m x 2.97m
- Carpeted, stira stairs, Hot press with extensive floored storage and lighting.
- Master Bedroom 4.0m x 3.1m
- Carpet floor, Blind, Walking wardrobe: Laminated floor, extensive storage.
- Ensuite 1.95m x 1.95m
- Fully tiled, WC, WHB, Tiled shower with power shower, heated towel rail, walled mirror, Blind,
- Bedroom Two 3.93m x 3.98m
- Carpet floor, Blind, floor to ceiling slide robes, bespoke feature shelving.
- Ensuite Bathroom
- 2.5m x 1.6m
- Tiled floor, tiled shower encloser with power shower, WC, WHB, Tiled splash back, Strip light with shaving socket, heated towel rail
- Bedroom Three 3.9m x 3.9m
- Carpet floor, blind & curtain, fully fitted floor to ceiling wardrobes and dressing table.
- Bedroom 4 3.9m x 2.5m
- Carpet floor, fitted floor to ceiling wardrobe, blinds & curtains, bespoke shelving, walled mirror, fitted dressing table.
- Bedroom 5/ office 2.9m x 2.7m
- Laminated flooring fully fitted out office with extensive storage.
- A
- ttic
- Fully floored, with extensive storage
- 2 x 5KW Battery pack for PV Power
- Velux windows
- Main bathroom 3.6m x 2.8m
- Fully tilled, WC, WHB, Bath, power shower, recess lightning, Heated towel rail, chrome tap fittings.
- Home Office/ Gym/Cabin 3.68m x5.35
- West facing, Laminate floor, large sliding patio door to garden, wall lights, spotlights. Bespoke storage unit. Cabled high speed internet.
FEATURES
- • A3 rated.
- • Under floor heating ground floor
- • South facing rear garden with raised bed and large timber seating area.
- • Flawlessly presented.
- • Finished and decorated to the highest of standards throughout.
- • Stone/ sile stone worktops.
- • Large windows allowing an abundance of natural light.
- • Cobblelock driveway with parking for three to four cars.
- • PV Panel’s for electricity with two batteries’
- • Outside power point x4
- • Outside taps x2
