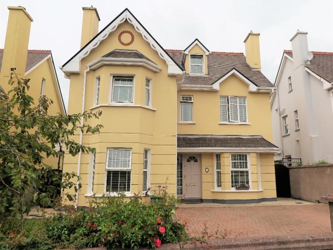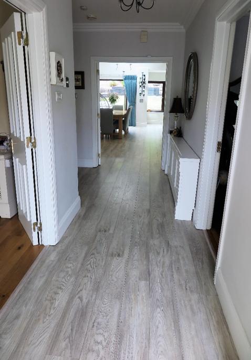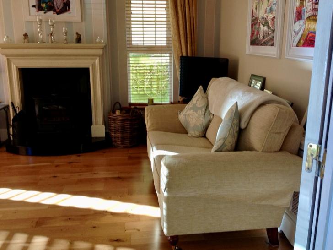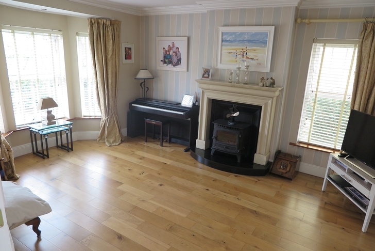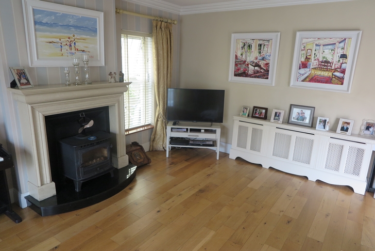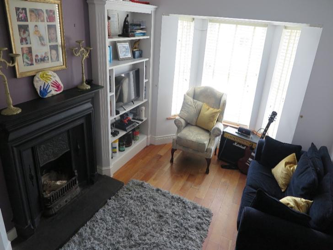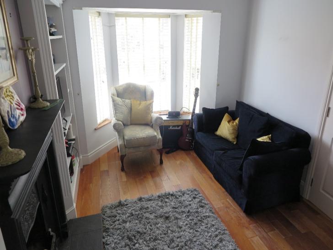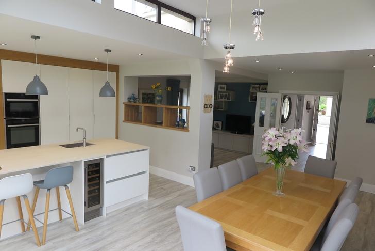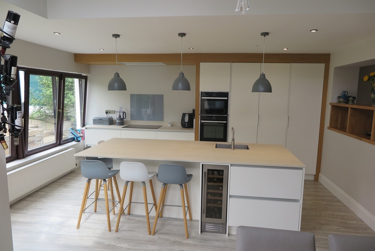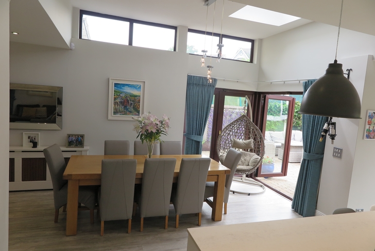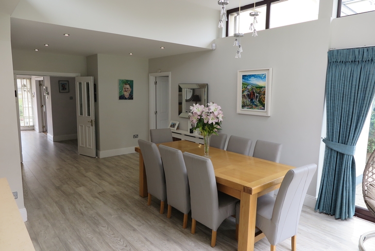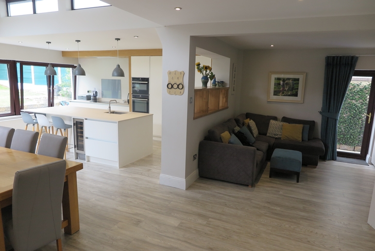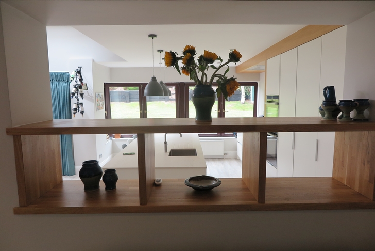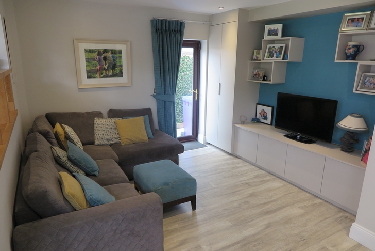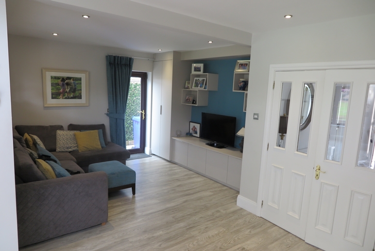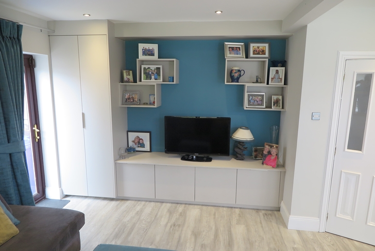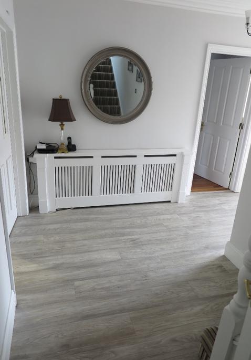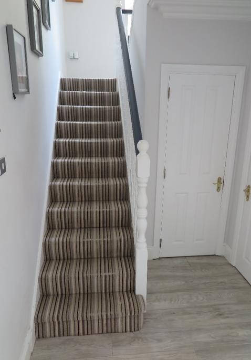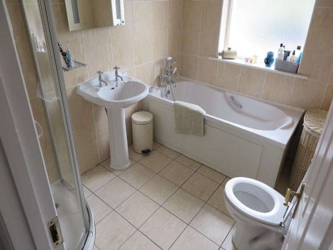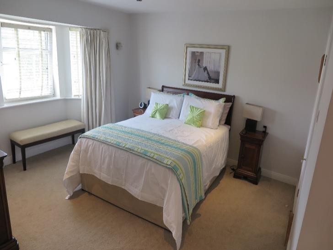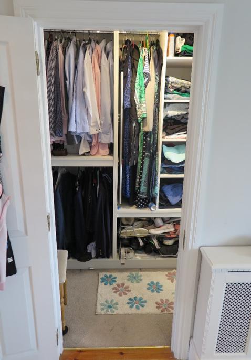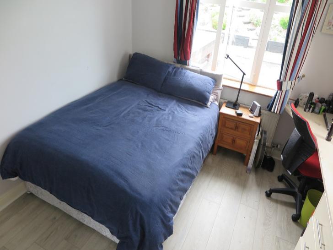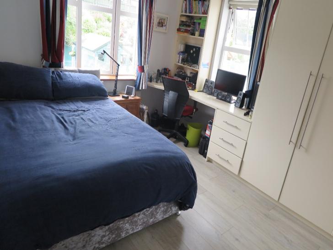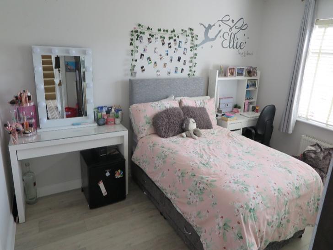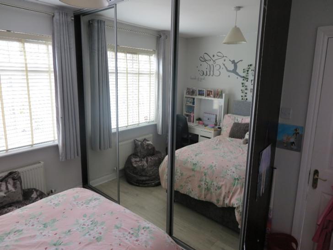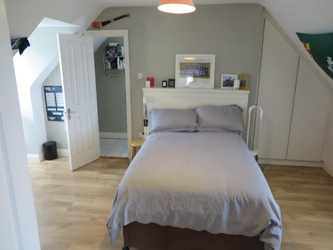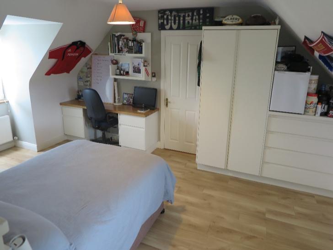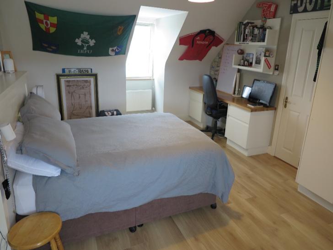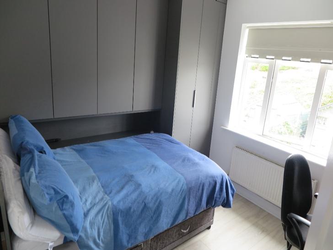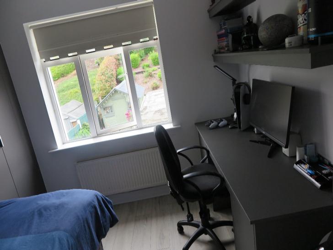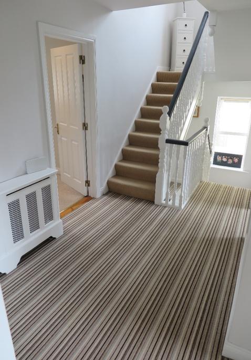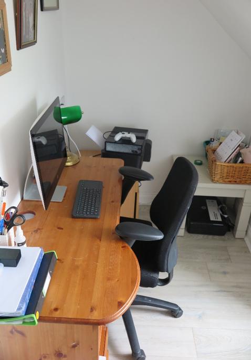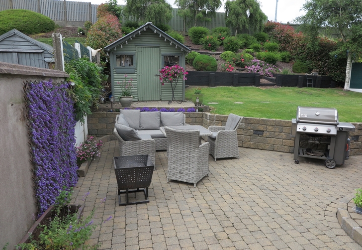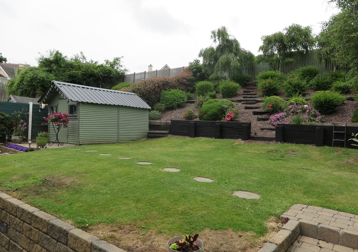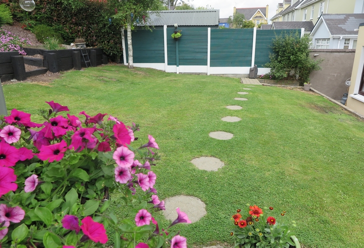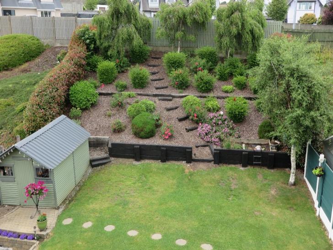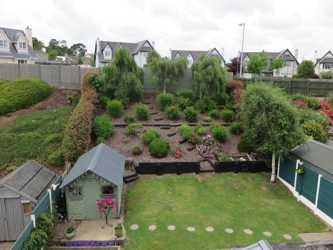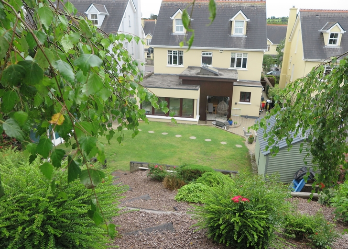34 Canon's Wood, Bandon, Co Cork P72 HH60
5 Bed, 4 Bath, Detached House. SALE AGREED. Viewing Strictly by appointment with Sole selling agent Mark Kelly
- Property Ref: 1068
-

- 300 ft 276 m² - 2971 ft²
- 5 Beds
- 4 Baths
No 34 Canon’s Wood is a superbly appointed five bedroomed detached family home situated in the ever popular residential development of Canon’s Wood in Bandon.
Flawlessly presented the accommodation consists of Sitting Room, Tv Room / Play Room, Kitchen/Dining/Living Room, Utility room and guest Wc all on the ground floor.
The upper floors consist of five large bedrooms with two en-suite bathrooms with walk-in wardrobe and family bathroom.
This stunning home is decorated and finished throughout to the highest of standards throughout.
The accommodation was extended in recent years to add additional family space to the rear of the property which incorporates a bright and spacious south facing open plan kitchen/ dining/living room with additional space also added to the utility room.
The property is accessed via a cobblelock driveway with parking for two to three cars. The front garden is set in lawn with a variety of mature trees and shrubs. To the rear of the family home is a private south facing garden with patio area to take advantage of the afternoon and evening sun.
Viewing of this property comes highly recommended and is strictly by appointment with the selling agent Mark Kelly
PROPERTY ACCOMMODATION
- Entrance Hall: 4.8m x 3.2m
- Laminated flooring. Coving to ceiling. Double doors to family room. Radiator cover. Door to guest WC and door to cloak press. Hive Home Thermostat
- Guest W.C:
- Tiled floor. WHB. W.C. with fitted vanity unit. Wall mirror, Radiator cover. Blind and access to under stairs storage
- Cloakroom:
- Extensive hanging space.
- Family Room: 5.3m x 4m
- Bay window. Solid oak flooring. Fitted Blinds. Curtains. Featured white marble fireplace with a 7 kilowatts fitted multi-fuel stove and black marble hearth. Radiator cover. Coving to ceiling and recessed lighting.TV Point.
- TV Room 4mx 3m
- Bay window. Cherrywood flooring. Coving to ceiling. Featured cast iron fireplace with tiled hearth. Blinds. Bespoke fitted units with shelving on both sides of the hearth.
- Large Open Plan Kitchen/Dining/Living Room 8.4m x 6.65m
- Kitchen/ Dining Area
- Recently extended and decorated throughout with 10 foot ceilings in the extension, Fully fitted kitchen incorporating wall and floor units, Large Island Island, Integrated larder fridge, Neff double oven with combi microwave. Five ring induction hob with recessed remote control hob overhead. 3 produce drawers. Integrated dishwasher and wine fridge,Dekton worktops throughout, featured pony wall with solid oak timber surround and shelving intergrading LED strip lighting.
- This stunning room has an abundance of natural light thanks to the numerous large south facing windows, Velux windows, and feature French double doors leading to patio area and gardens.
- The living area
- Laminated flooring, fitted TV unit with floating shelving full length double press with extensive storage.
- Utility Room 4.6m x 2.0m
- Laminated flooring. Extensive storage throughout. Single sink and drainer. Plumbed for washing machine and vented for tumble dryer. Door to side access and patio area.
- Stairs/Landing
- Carpet flooring. Radiator covering. Recessed lightening.
- Master Bedroom: 4.0m x 3.6m
- Bay window. Carpet flooring. Curtains. Radiator covering. Door to walk-in wardrobe. Door to ensuite.TV Point.
- Walk-in Wardrobe 2.8m x 1.3m
- Extensive hanging and shelving.
- Ensuite 2.5m x 1.2m
- W.C. w.h.b. Electric shower. Fully tiled. Heated chrome towel rail. Walled mirror.
- Bedroom 2: 3.7m x 3.3m
- laminated flooring. Fitted wardrobe with workstation. Curtains and Blinds.
- Bedroom 3: 3.18m x 4.0m
- Laminated flooring, blinds. Treble sliding fitted mirrored wardrobe.
- Bedroom 4 3.2m x 2.9m
- Laminated flooring. Blinds, fitted storage units throughout to include double wardrobe extensive shelving, floating shelves and work station with shelving.
- Main Bathroom 3.2m x 9.25m
- Fully tiled with w.c, wash hand basin, bath with shower attachment, large corner shower unit with a mains pump shower, heated towel rail and walnut mirrored vanity unit.
- Second Floor
- Carpet flooring. Door to large walk-in hot press with extensive storage and hatch to walk in attic storage.
- Study: 3.7m x 1.3m
- Laminating flooring. Blinds.
- Bedroom 5 5.12m x 4.1m
- Laminated flooring. Fitted wardrobes throughout with fitted workstation and floating shelves, solid oak worktop. Double eve’s storage.
- Ensuite 0.9m x 3.7m
- Tiled floor, WC, WHB ,tiled shower enclosure with electric shower
- Outside
- Private driveway parking for 2/3 cars on a cobble lock driveway. Lawn area to the front with a variety of mature trees and shrubs throughout.
- Rear south-westerly garden with a large patio area raised lawn area. The landscaped rear garden is stepped incorporating a large variety of mature trees and shrubs throughout to allow maximum privacy.
- Large timber shed with power with double side access with power points to the front of the shed.
- Rear outside tap .
- Viewing of this property comes highly recommended and is strictly by appointment with the selling agent Mark Kelly
FEATURES
- Gas Fired Central Heating
- Newly installed digital alarm
- Stunning Family Home which is decorated and finished to the highest of standards throughout
- Extended to the rear to add exceptional bright and spacious living accommodation
- Smart Wired home
- Mature South Westerly rear garden
- Two ensuite bedrooms
- New Gas boiler
