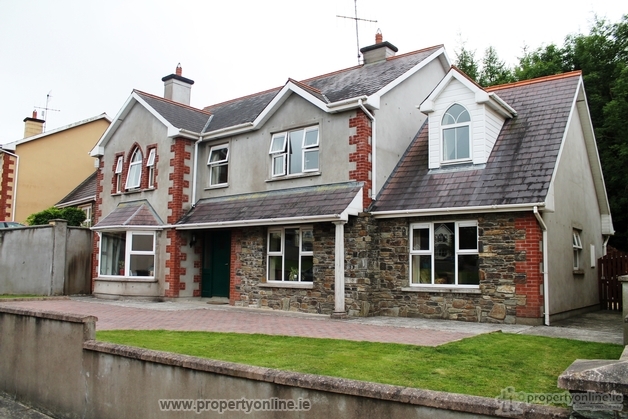No 5 The Priory, Old Chapel, Bandon, Co Cork
6 Bed, 3 Bath, Detached House. SOLD. Viewing Strictly by appointment. Contact Mark Kelly on (023) 885 4748 for a private viewing.
- Property Ref: 571
-

- 300 ft 260 m² - 2799 ft²
- 6 Beds
- 3 Baths
A Most Impressive 5/6 Bedroomed Detached Family Home located in one of the most popular residential house developments in Bandon Known as The Priory.
This property was Completely Refurbished, Redecorated and Upgraded Recently and is finished to the highest of standards throughout.
Located within walking distance of Bandon town centre in Old Chapel, Bandon we have pleasure in offering for immediate sale this most impressive detached family home offering substantial accommodation with a total floor area of circa 2,700 sqft/260sqm.
Accommodation consists of 5/6 bedrooms with the master ensuite en-suite, a large Family room, lounge/T.V. Room,Playroom/ bedroom 6, two family bathrooms, together with an enormous fully fitted kitchen/dining room , utility room and study.
PROPERTY ACCOMMODATION
- Entrance Hall
- Carpet flooring and under stairs storage
- Family Room 4.24m x 5.4m
- Open white marble fireplace with cast iron insert and granite hearth,Large bay window,coving to ceiling, walnut timber flooring, double doors to Kitchen/Dining Room.
- T.V. Room 3.9m x 3.95m
- Carpet Flooring,Coving to ceiling ,Open fireplace with cast iron insert and timber mantle and wall lighting.
- Kitchen/Dining Room 4.1m x 8.2m
- New Fully fitted Kitchen incorporating solid oak wall and floor units with intergrated appliances to include Dishwasher, extractor fan, fitted range master cooker, tiled and granite splash back, Granite worktop, tiled floor, recess lighting,coving to ceiling,Belfast sink with single drainer, french doors to rear garden and patio area and door to utility room.
- Utility Room 3.2m x 3.03m
- Fitted wall and floor units, sink with single drainer, door to rear garden, plumbed for washing machine and vented for dryer, tiled floor and new oil burner.
- Guest Wc 0.9m x 1.76m
- Tiled floor, part tiled walls, Wc and Whb.
- Study/Office 2.42m x 2.42m
- Carpet Flooring,Power and phone points and fitted unit.
- Bedroom 6/Playroom 3.6m x 4.45m
- Coving to ceiling.
- Stairs and Landing
- Carpet Flooring, Attic Access and large walk-in hot-press with dual immersion and shelving
- Master Bedroom 4.26m x 3.94m
- Carpet Flooring, Walk-in wardrobe and door to ensuite.
- Ensuite
- Tiled floor, part tiled walls, Wc, Whb, tiled shower enclosure with electric shower, strip light with shaver socket and wall mirror.
- Bedroom 2 3.93m x 3.95m
- Timber Flooring, His and hers fitted wardrobe,
- Bedroom 3/Walk in Wardrobe 3.5m x 3.37m
- Carpet flooring,Extensive hanging and shelving space, fitted dressing table.
- Bedroom 4 2.82m x 2.19m
- Timber flooring
- Bedroom 5 4.6m x 3.8m
- Carpet Flooring
- Family Bathroom
- WC, WHB, Bath with power shower attachment, Tiled floor, Part tiled walls, Strip light with shaver socket and wall mirror
- Outside:
- Garden to the front and rear set in lawn. West facing rear garden with large double patio areas,, Cobble block driveway with parking for 3 cars to the front. Rear Barna shed. Gated side access on both sides, power points and outside tap.
FEATURES
- Situated within the prestigious detached development of The Priory, Bandon
- Oil Fired Central Heating
- West Facing rear garden.
- Total floor area of circa 2,700 sqft.
- Walking distance of Bandon Town Centre.
- 5/6 Bedrooms with two/three reception rooms
- PVC Double glazed windows throughout.
- Overlooking a large open green area.










