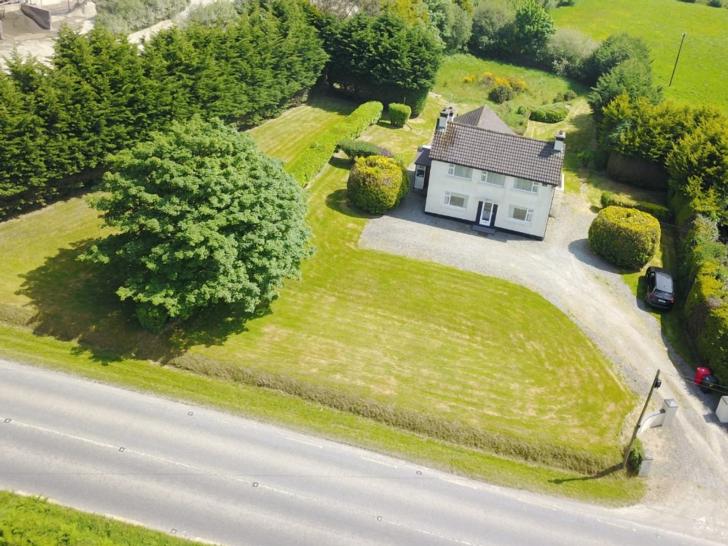Brookfield House, Dromovane, Enniskeane, Co Cork P47 E799
3 Bed, 1 Bath, Detached House. SOLD. Viewing Strictly by appointment
- Property Ref: 1161
-

- 300 ft 150 m² - 1615 ft²
- 3 Beds
- 1 Bath
Formally known as Brookfield House, Dromovane, Enniskeane is three bedroomed property situated circa 8km east of Bandon & circa 5km west of Enniskeane on the R586.
The property comprises of a substantial Circa 150 sq m /1615 sq ft three bedroomed detached property situated on a private site measuring circa 0.5 of a hectares /1.25 acres. The property benefits from a large private site with lawns and gardens located to the front, side and rear.
The property benefits from bright and spacious accommodation that briefly includes: Entrance porch, inner hall, Dining room/Tv room, Family room, Kitchen/Dining room, Pantry, utility/internal porch, Guest WC all on the ground floor. Whilst the upper floor consists of 3 bedrooms and a main bathroom.
Outside the property occupies a large site of circa 0.5 of a hectares /1.25 acres which are set in lawn with large variety of mature trees and shrubs throughout .There is parking is to the front of the property for a number of cars there is also a garage to the side of the property with double doors.
Heating is by open fire and oil fired central heating.
The property is serviced by a Private well for water, septic tank and mains power.
PROPERTY ACCOMMODATION
- Entrance Porch 08.5m x 1.4m
- Tiled floor, leading into an entrance hall
- Entrance Hall 1.4m x 3.2m
- Carpet flooring, Stairs
- Family Room 3.88m x 4.06m
- Carpet flooring, open fireplace, painted fixed surround, tiled hearth, and picture rail door leading to kitchen/dining room
- Kitchen/dining room 4.4m x 3.21m
- Tiled floor, tiled splashback, fitted kitchen incorporating floor and wall units, sink with single drainer, door to pantry which has extensive shelving,
- Dining Room/ T.V Room 3.5m x 3.85m
- Carpet floor, open tiled fireplace with tiled hearth, wall lights, picture rail an d timber coving to ceiling.
- Inner hall/ utility room 1.5m x 1.8m
- Fully plumbed and fitted for a washing machine & dryer door to side garden & door to shower room
- Shower room 1.7m x 1.7m
- Fully tiled, w.c, whb & Shower
- Stair & landing
- Carpet flooring
- Bedroom One 3.3m x 3.8m
- Carpet flooring, blinds and curtains, open tiled fireplace with tiled hearth.
- Bedroom Two 2.0m x 2.8m
- Carpet flooring
- Bedroom Three 3.5m 4.0m
- Carpet flooring, open tiled fireplace, tiled hearth
- Main bathroom 3.4m x 3.1m
- W.c, whb, bath with tiled surround, large walk-in hot press with shelving and storage.
- Stira stairs
- Outside
- Gardens to the front, side and rear with a large variety of mature trees and shrubs throughout
- Garage 3.4m 3.7m
- Double doors to the front and rear door entrance
- Outside tap and power point
FEATURES
- Good decorative order throughout with a small need of modernisation
- Bright and spacious living accommodation
- Oil fired central heating
- Double glazed window and doors throughout
- PVC facia and soffits
- Private well water, sewerage and septic tank and Mains power


























