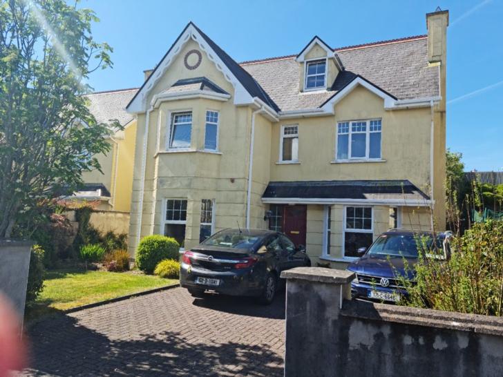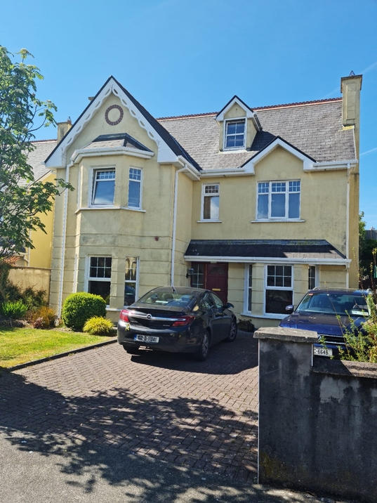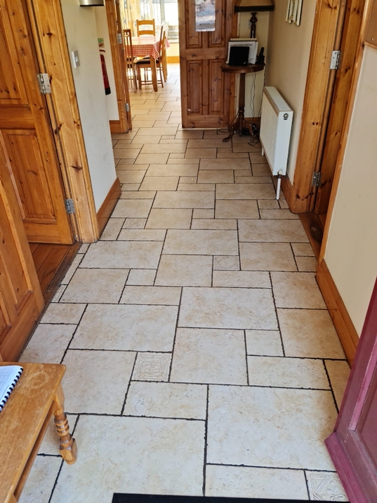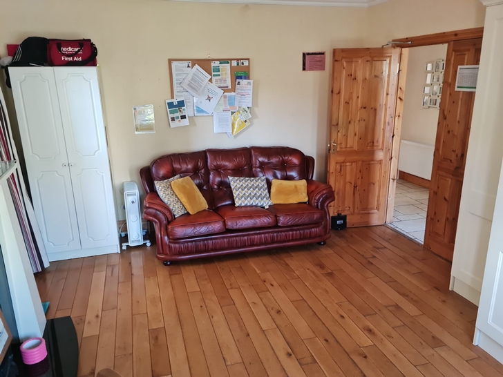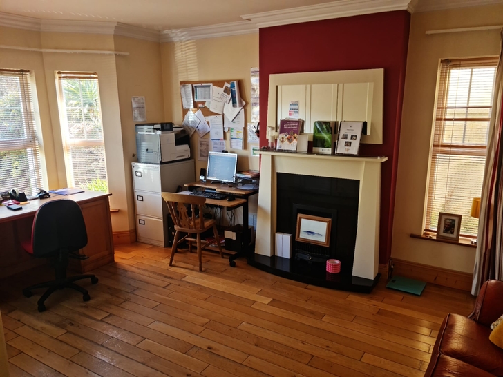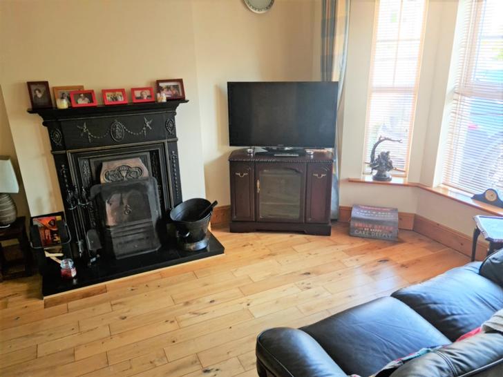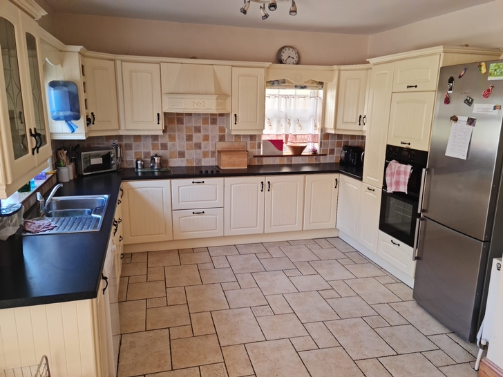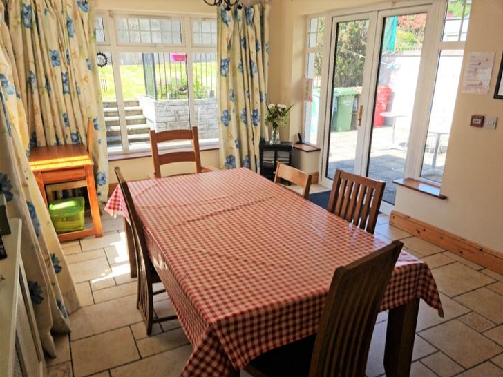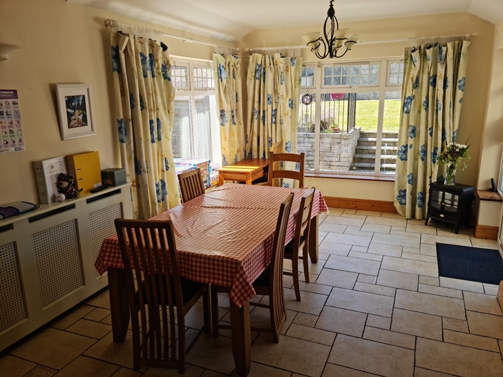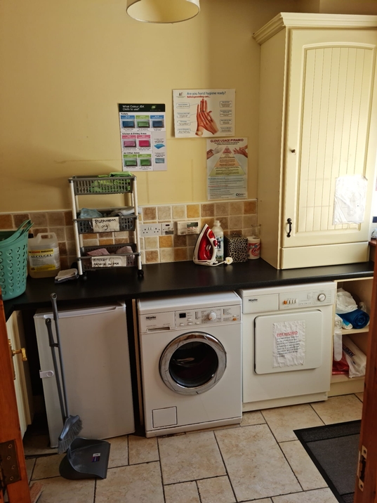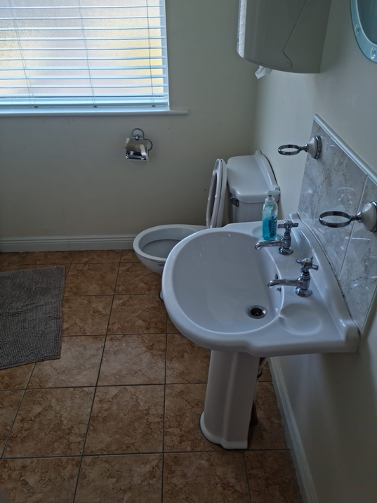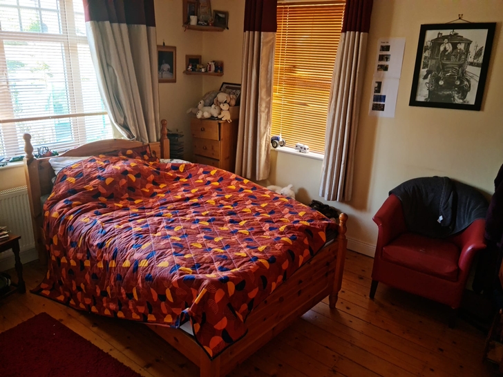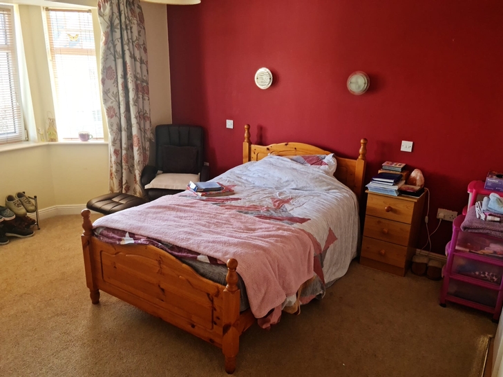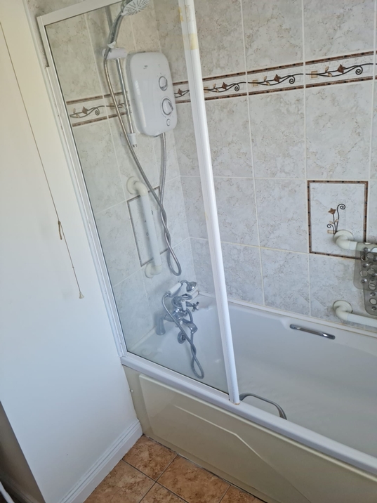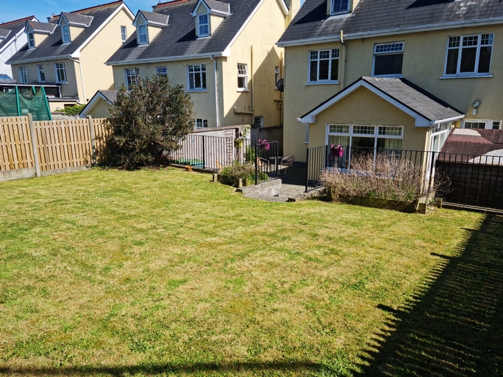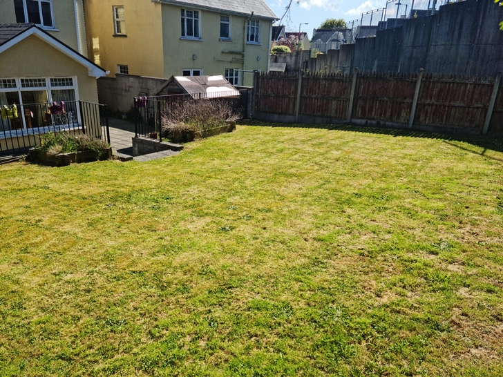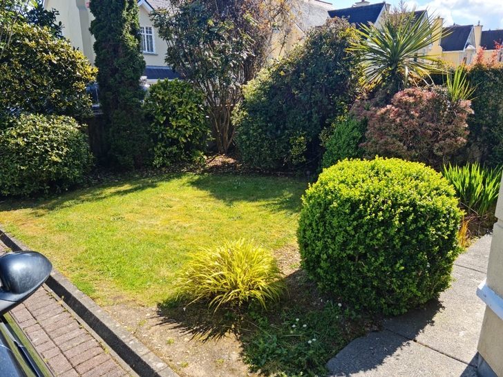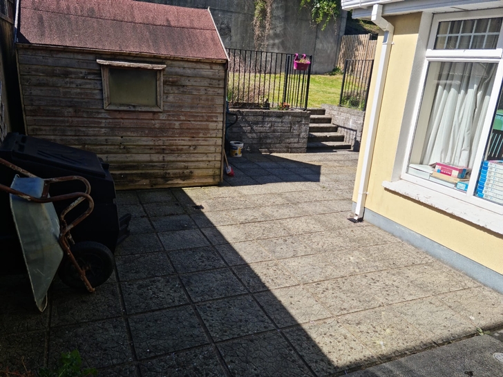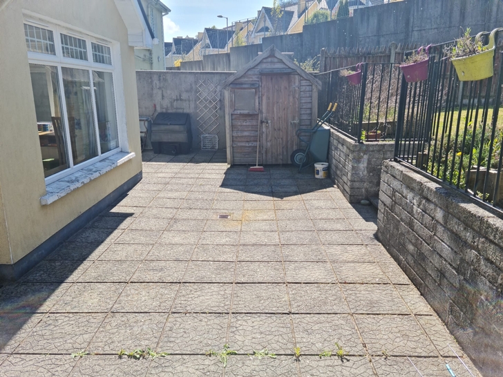30 Canons Wood, Bandon
5 Bed, 4 Bath, Detached House. SOLD. Viewing Strictly by appointment with sole selling agent Mark Kelly
- Property Ref: 1090
-

- 300 ft 254 m² - 2734 ft²
- 5 Beds
- 4 Baths
No 30 Cannon’s Wood is a five bedroomed detached family home situated in the ever popular residential development of Cannon’s Wood only minutes walk from Bandon town centre .
The development consists of large detached family homes uniquely situated on two large cul de sac .
This property offers substantial living accommodation to include: Family Room, Tv Room, Kitchen/ Dining Room, Utility room ,guest Wc and cloak press all on the ground floor, while the upper floors consist of Five large Bedrooms with two en-suite bathrooms , walk-in wardrobe and family Bathroom.
The property is accessed via a cobble lock driveway with parking for two cars. The front garden is set in lawn with a variety of mature trees and shrubs to the while to rear of the substantial home has a private south facing garden with patio area to take advantage of the afternoon and evening sun.
This home offers an abundance of natural lighting with large bay windows and large glazed dining area .
Viewing of this property comes highly recommended and is strictly by appointment with the selling agent Mark Kelly PRSA Licence No.002462
PROPERTY ACCOMMODATION
- Entrance hall
- Tiled flooring,
- Guest WC
- Tiled Floor, WHB, WC
- TV room 4.1m x 3.2m
- Oak flooring, Bay window, Cast iron fire place, hearth, blinds, Coving to ceiling & wall lighting.
- Family room 3.9m x 5.2m
- White marble fire place with gas fire insert, Bay window & Blinds
- Kitchen 3.9m x 3.4m
- Tiled Flooring and tiled splash backs, Fully fitted kitchen with incorporating wall & floor units with sink , integrated double oven, hob and extractor fan, dishwasher.
- Dining area 6.3m x 6.4m
- Tiled floor, French door to south facing rear garden, wall lighting
- Utility Room 2.8m x 2.0m
- Tiled floor, tiled splash back, plumbed for washing machine, fitted wall and floor units, vented for tumble dryer, door to rear patio area and garden, gas boiler.
- Stairs/Landing
- Carpet flooring. Radiator cover. Recessed lightening.
- Master Bedroom: 4.0m x 3.6m
- Bay window. Carpet flooring. Curtains. . Door to walk-in wardrobe. Door to ensuite.
- Walk-in Wardrobe 2.8m x 1.3m
- Ensuite 2.5m x 1.2m
- W.C. w.h.b. Electric shower. Fully tiled. Heated towel rail. Walled mirror.
- Bedroom 2: 3.7m x 3.3m
- Carpet flooring.
- Bedroom 3: 3.18m x 4.0m
- Carpet flooring, .
- Bedroom 4 3.2m x 2.9m
- Carpet flooring.
- Second Floor
- Carpet flooring. Door to large walk-in storage area.
- Office: 3.7m x 1.3m
- Carpet flooring.
- Bedroom 5 5.12m x 4.1m
- Carpet flooring, large storage unit/ fitted wardrobe
- Ensuite 0.9m x 3.7m
- Tiled floor, WC, WHB and shower enclosure with electric shower
- Outside
- Private driveway parking for 2/3 cars on a cobble lock driveway.
- Lawn area to the front with a variety of mature trees and shrubs throughout.
- Rear South facing garden set in lawn with large patio area
FEATURES
- Gas Fired Central Heating
- Parking for two / three cars
- Mature gardens
- 5 Bedrooms
- Two en suites Bathrooms
- Substantial family Home
- Situated in exclusive development of detached family homes
- Minutes walk from Bandon town centre
