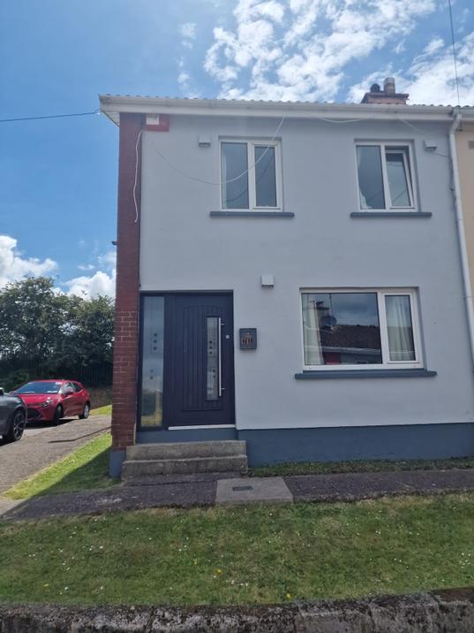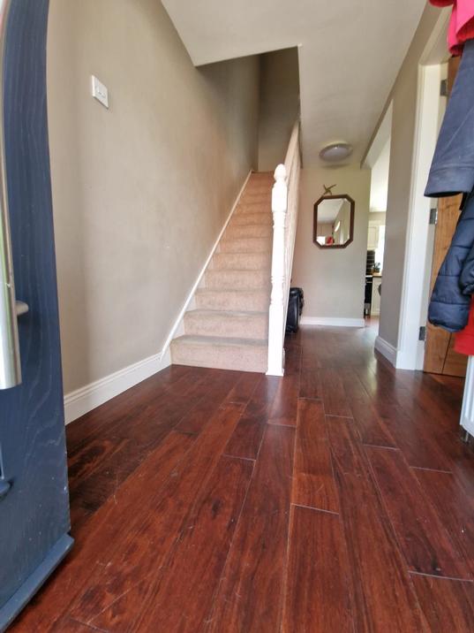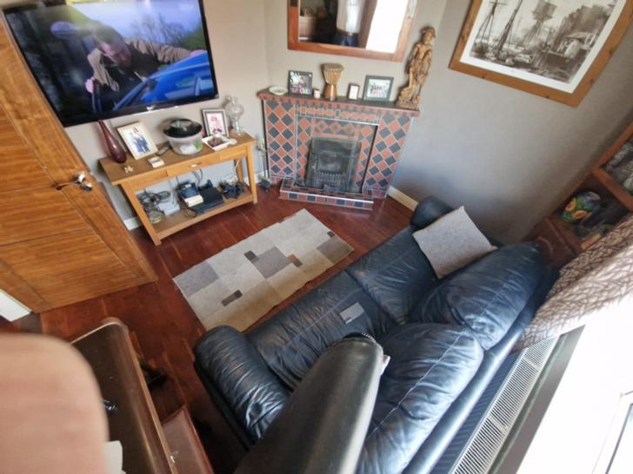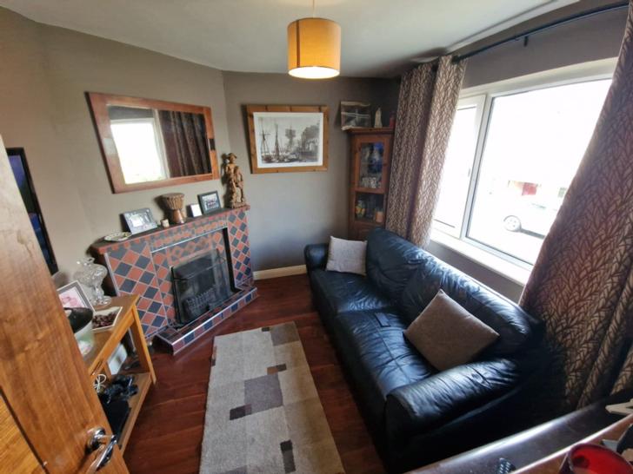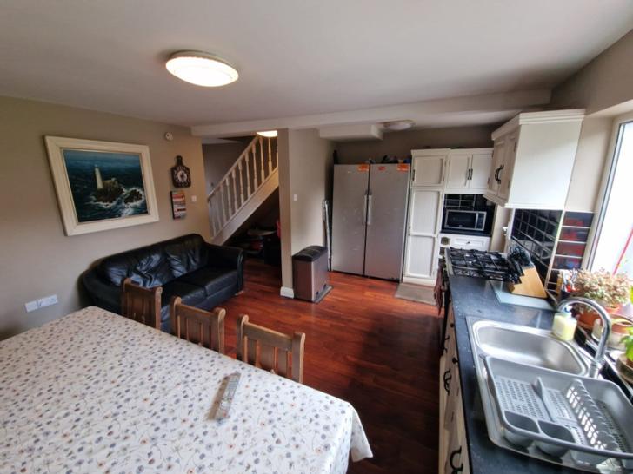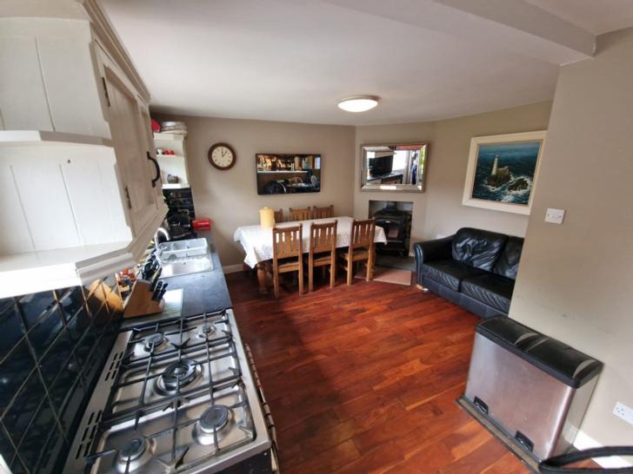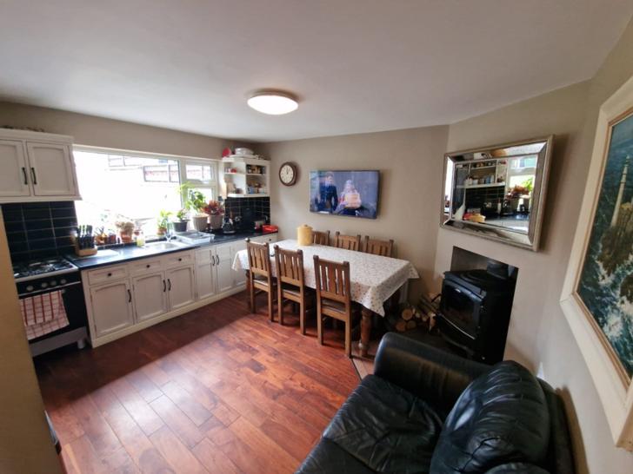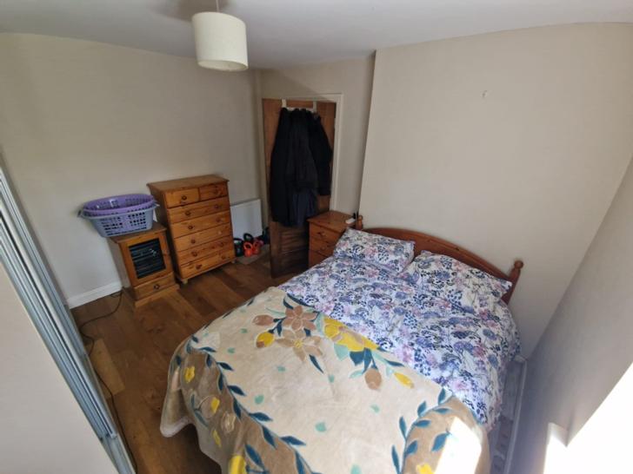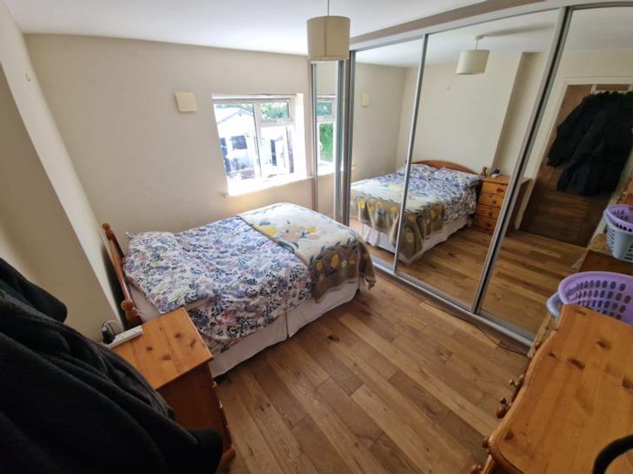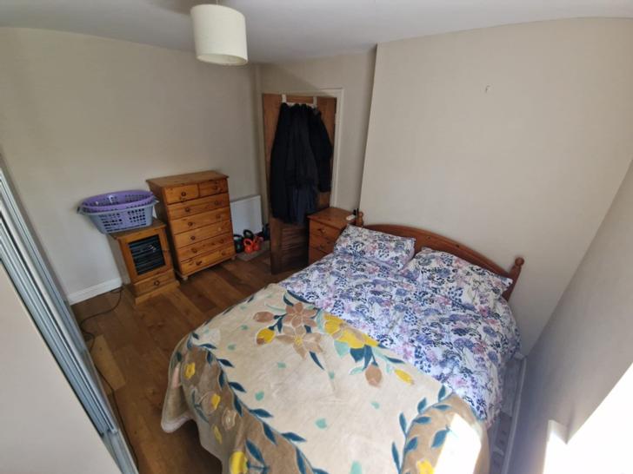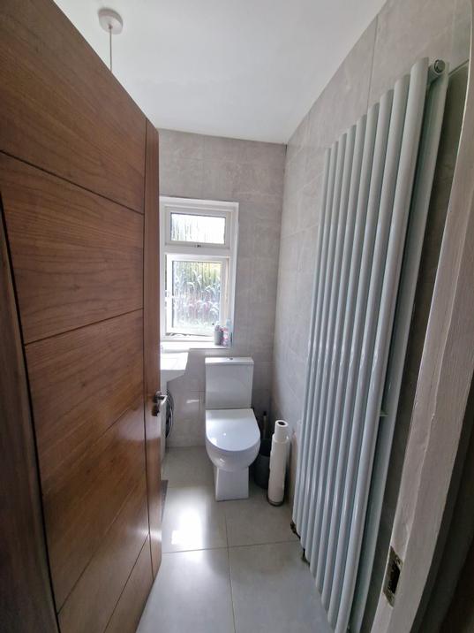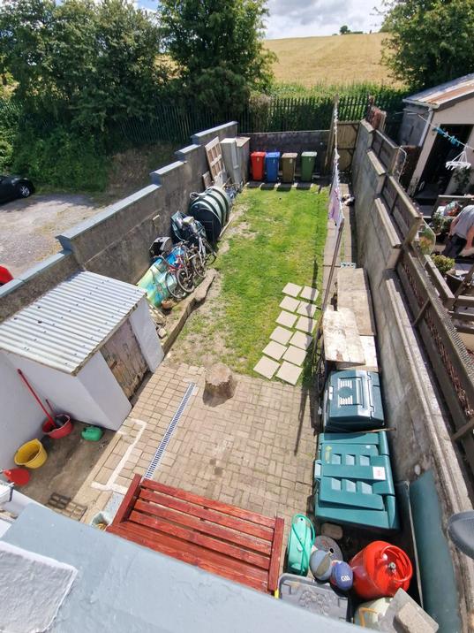21 Richmond Court P72 X403
3 Bed, 1 Bath, End of Terrace. SOLD. Viewing Strictly by appointment
- Property Ref: 1200
-

- 300 ft 71 m² - 764 ft²
- 3 Beds
- 1 Bath
Mark Kelly Property,offers to the local Bandon property market, No21 Richmond Court, a three bedroomed end of terrace property situated in a quite cul de sac in the popular residential neighbourhood of Richmond Court within walking distance of Bandon town centre.
This location also has a number of national and secondary schools all within walking distance along with several sporting clubs to include Bandon GAA, Bandon Rugby Club and Bandon Football Club etc all within easy access by foot
No 21 is and ideal starter home/ investment opportunity and benefits from bright accommodation with a south facing rear garden.
The property as been modernised and renovated in recent years to including pumping of walls with insulation, additional attic insulation along with painting and decorating..
Viewing fo this family home comes highly recommended by the sole selling agent Mark Kelly. To arrange a viewing of this property please contact office at 023 885 4748
Accommodation includes:
Entrance Hall
Solid Timber Flooring
Family Room 3.3m x 3.0m
Open Fireplace with tiled surround and tiled hearth, sold timber flooring
Kitchen / Dining room 5.1m x4.36m
Solid timber floor, fully fitted kitchen incoropating wall & floor units, Free standing gas cooker and hob, extractor fan,sink with single drainer, fitted Stanley stove with back boiler & door to rear garden.
Stairs & landing
Carpet flooring
Bedroom one 3.6m x 3.3m
Oak flooring, fully fitted floor to ceiling mirrored sliderobes. Hotpress with shelving.
Bedroom Two 2.5m x 3.5m
Laminated flooring
Bedroom Three 2.5m x 2.4m
Laminated flooring
Bathroom 1.9m x 1.6m
Fully tilled, WC, WHB, Bath with electric shower
Outside
Rear access to south facing garden with patio area and lawn, shed plumbed for washing machine
PROPERTY ACCOMMODATION
- Entrance Hall
- Solid Timber Flooring
- Family Room 3.3m x 3.0m
- Open Fireplace with tiled surround and tiled hearth, sold timber flooring
- Kitchen / Dining room 5.1m x4.36m
- Solid timber floor, fully fitted kitchen incoropating wall & floor units, Free standing gas cooker and hob, extractor fan,sink with single drainer, fitted Stanley stove with back boiler & door to rear garden.
- Stairs & landing
- Carpet flooring
- Bedroom one 3.6m x 3.3m
- Oak flooring, fully fitted floor to ceiling mirrored sliderobes. Hotpress with shelving.
- Bedroom Two 2.5m x 3.5m
- Laminated flooring
- Bedroom Three 2.5m x 2.4m
- Laminated flooring
- Bathroom 1.9m x 1.6m
- Fully tilled, WC, WHB, Bath with electric shower
- Outside
- Rear access to south facing garden with patio area and lawn, shed plumbed for washing machine
FEATURES
- Oil Fired Central Heating
- Large stanley range with back boiler
- South facing rear garden and patio.
- Rear access to rear garden
- Pvc double glazed windows and doors
- Located within walking distance of Bandon town centre
