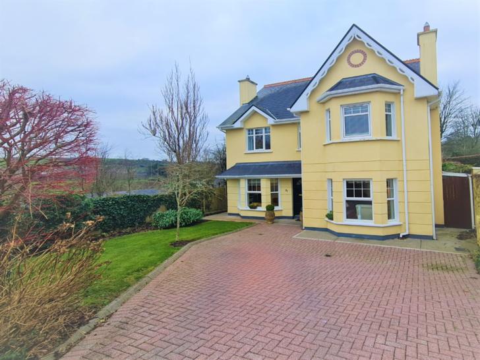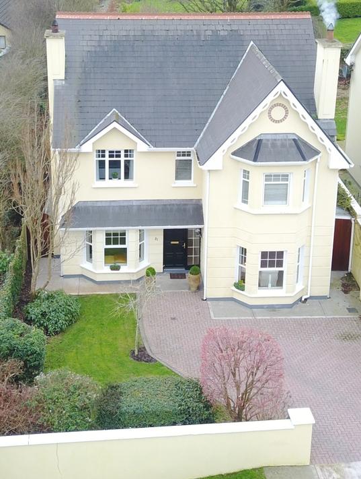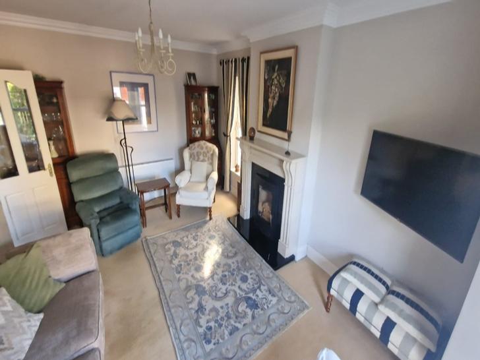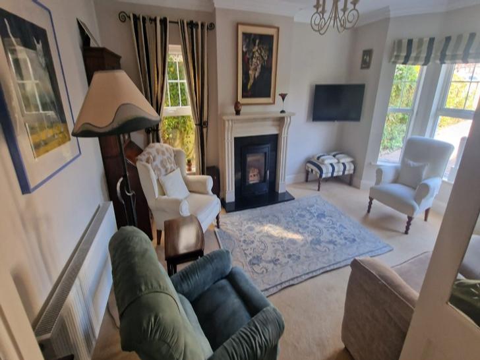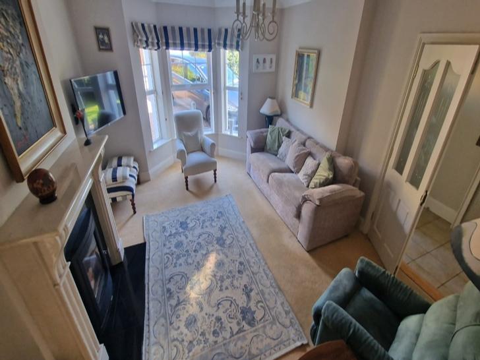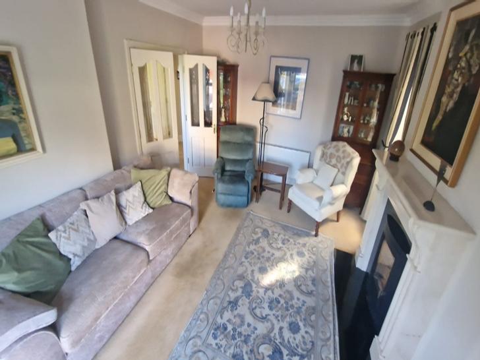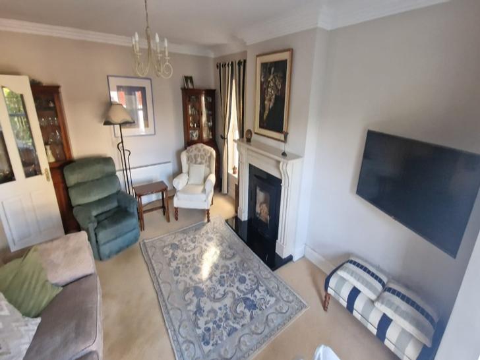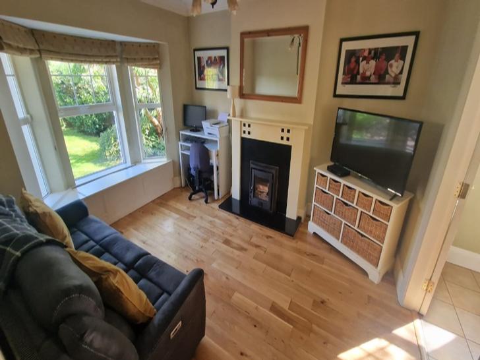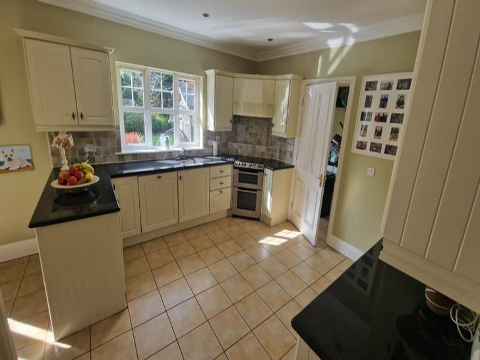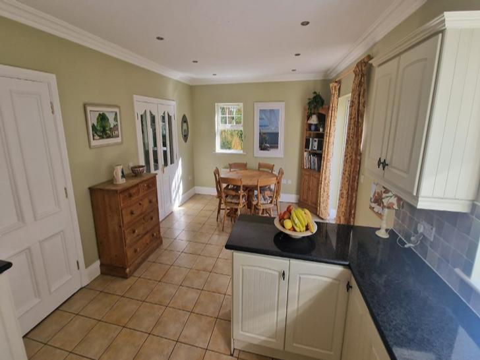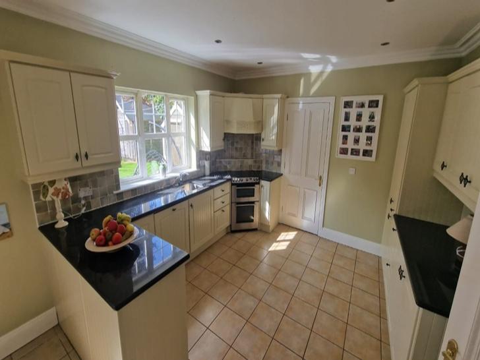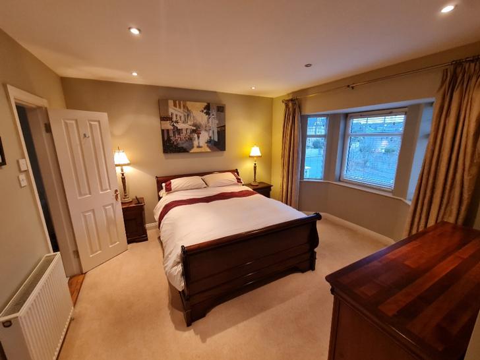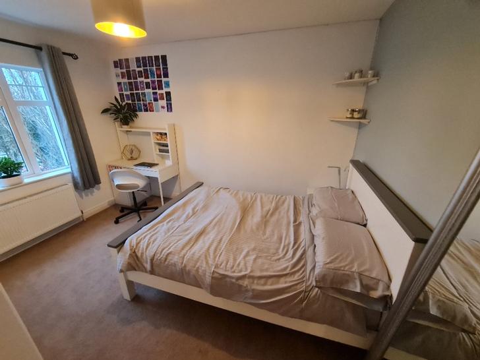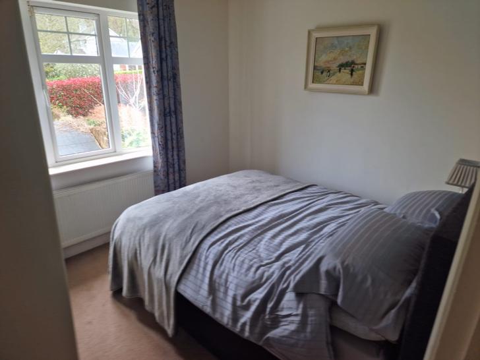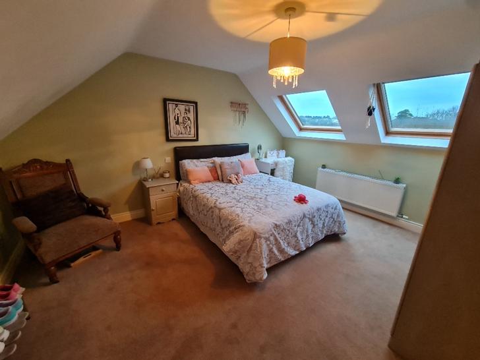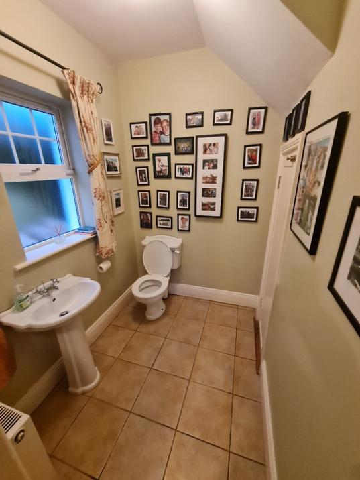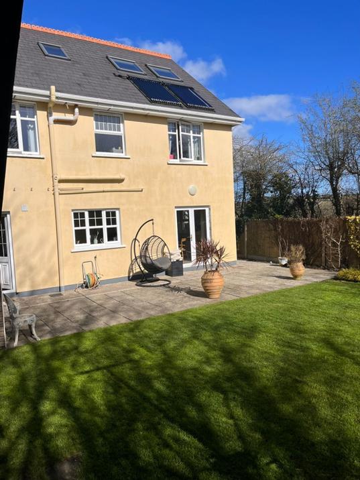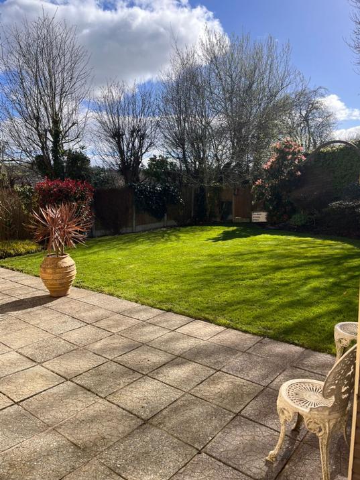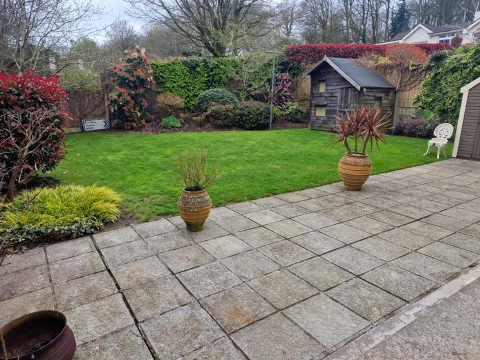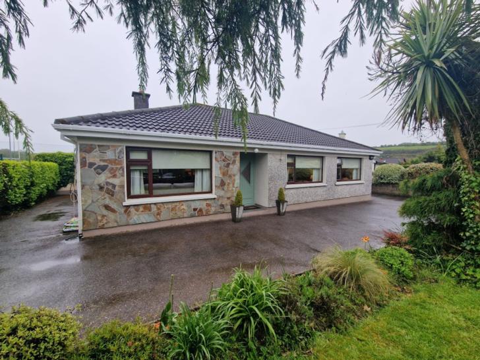21 Conon's Wood P72DY03
4 Bed, 4 Bath, Detached House. SOLD. Viewing Strictly by appointment
- Property Ref: 1156
-

- 300 ft 205 m² - 2207 ft²
- 4 Beds
- 4 Baths
Discover the perfect blend of luxury and convivence in this wonderful 4 bedroomed detached house located on a coveted corner site with in the private Canons Wood estate in charming Bandon.
Just a leisurely stroll away from all amenities and vibrant life of Bandon town and award winning restaurants.
This idyllic property offers a comfort, location, making it a dream family home . Located just 33km south west of Cork city there is a choice of nearby well regarded primary and secondary schools with sports facilities.
Bandon Golf club is only a few minutes drive and it is only a short distance to picturesque west cork.
Flawlessly presented, accommodation includes Entrance Hall, Sitting Room, Family Room, Kitchen/Dining, Utility room and guest wc all on the ground floor.
The first floor consist of four large bedrooms with master bedroom having an en-suite bathroom with large dressing area and family bathroom. This property also benefits from having second floor as attic space as recreational room / additional storage / home office
This stunning family home is decorated and finished to the highest of standards throughout with a private mature South west facing rear garden allowing an abundance of natural light.
No 21 is situated on a large corner site, at the end of a quite cul de sac which is accessed via a cobble lock driveway with front garden set in lawn with a variety of mature trees and shrubs.
To the rear of this family home is a private South west facing garden with large patio area to take advantage of the afternoon and evening sun.
Outside
Private cobble lock driveway. Lawn area to the front with a variety of mature trees and shrubs throughout.
Large private enclosed South west facing rear garden with large patio area, landscaped gardens incorporating a variety of mature trees and shrubs throughout..
Large storage timber shed and timber club house / play house, power, outside tap, dual side access with side cover for outdoor storage.
Viewing of this property comes highly recommended and is strictly by appointment with the selling agent Mark Kelly. To arrange a private viewing please call 023 8854748.
Outside
Private cobble lock driveway. Lawn area to the front with a variety of mature trees and shrubs throughout.
PROPERTY ACCOMMODATION
- Entrance Hall: 3.9m x 1.4m
- Tiled flooring, Coving to ceiling, Radiator cover, Double doors to family room, T.V Room and Kitchen/Dining Room
- T.V. Room : 3.6m x 5.1m
- Large bay window with window seat and fitted storage, Solid oak flooring. Fitted Blinds, Feature cream fireplace with fitted multi-fuel stove black marble surround and black marble hearth, coving to ceiling and double doors to Kitchen/Dining Room.
- Family Room: 4.0m x 3.3m
- Bay window with blinds, coving to ceiling, carpet flooring, curtains, white marble fireplace with fitted wood burning stove, black marble surround and hearth.
- Kitchen/ Dining Room: 3.78m x 7.1m
- Fully fitted kitchen incorporating wall and floor units with extensive storage, integrated appliances to include fridge freezer, extractor fan, dishwasher, granite worktops throughout, tiled floor, tiled splashback, recessed lighting, coving to ceiling, French doors to large private South west facing rear garden and door to hall and utility room.
- Utility Room1.5m x 3.0m
- Tiled floor, fully fitted wall and floor units, fully plumber for washing machine and dryer, door to guest wc and door to rear garden.
- Guest W.C: 1.9m x 1.5m
- Tiled floor. WHB. W.C and door to large storage area under stairs
- Stairs/Landing to First Floor
- Carpet flooring. Radiator cover. Hot-press with pump, storage and immersion,
- stairs to second floor.
- Master Bedroom: 5.5m x 4.8m
- Stunning large double bedroom with carpet flooring, large bay window, large dress area with floor to ceiling slide robes offering substantial storage, recess lighting and door to ensuite bathroom
- Ensuite: 0.9m x 2.37m
- W.C. w.h.b. Power shower with tiled shower enclosure, Walled mirror.
- Bedroom 2: 3.4m x 3.0m
- Carpet flooring and Curtains.
- Bedroom 3: 3.15m x 3.9m
- Carpet flooring and fitted floor to ceiling wardrobe
- Bedroom 4: 3.15m x 3.9m
- Carpet flooring and fitted floor to ceiling wardrobe
- Main Bathroom: 1.9m x 2.28m
- Tiled floor with w.c, wash hand basin, bath with power shower , corner mirrored vanity unit, wall mirror with light
- Second Floor
- Bedroom 5/ Additional storage Room: 4.4m x 4.4m( measurement including shower room)
- Carpet flooring, two large Velux windows and door to shower room/ ensuite.
- Door to Ensuite/ Shower Room
- Tiled floor, WC, WHB ,tiled shower enclosure with power shower
- Study/ Office: 2.2m x 3.0m
- Carpet flooring, velux window
- Outside
- Private cobblelock driveway. Lawn area to the front with a variety of mature trees and shrubs throughout.
FEATURES
- • Finished and decorated to the highest of standards throughout
- • Bright and spacious family home with large bay windows, allowing an abundance of natural light
- • Located at the end of a quite cul de sac within the ever popular residential development of Canon’s Woods
- • Located only minutes’ walk from Schools, Bandon Town Centre, Bars, Restaurants, etc
- • Zoned Gas fired central heating with new condenser boiler fitted in 2020
- • Heating also controlled by hive remote heating system
- • Solar panels for hotwater
- • Outside power point and outside lighting
- • Side access covered for outdoor storage on one side
- • Power showers in all bathrooms/ ensuites
