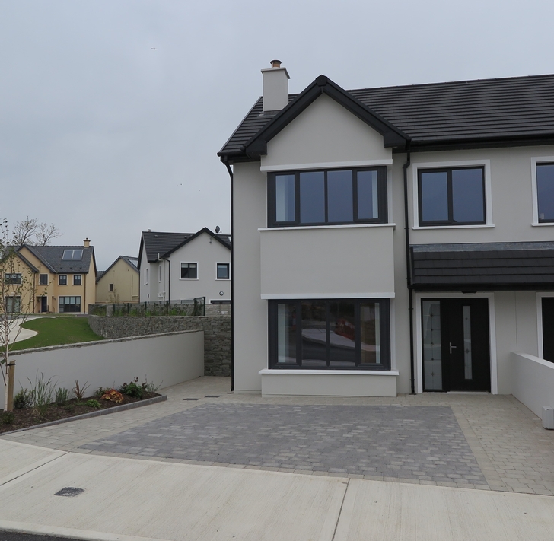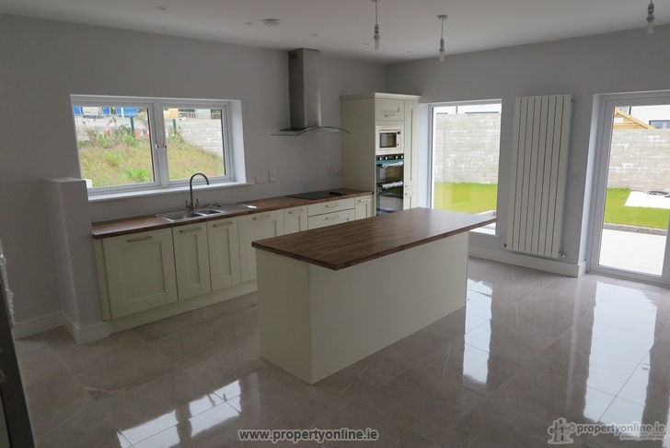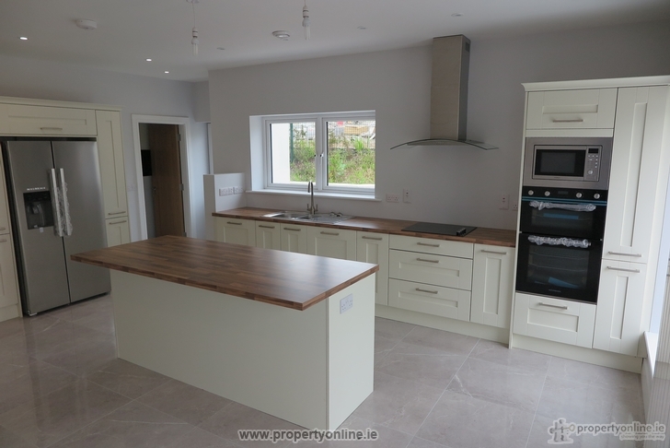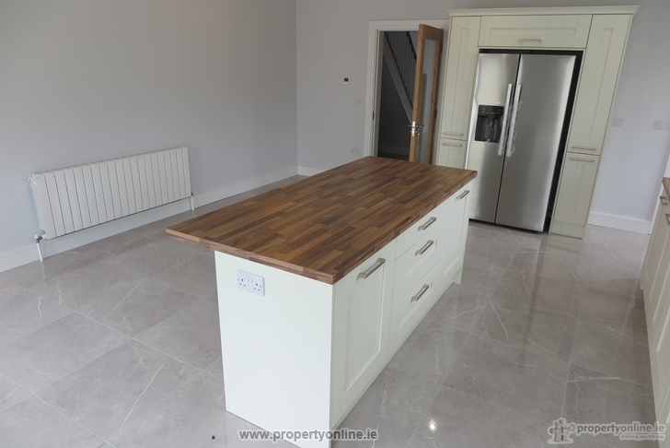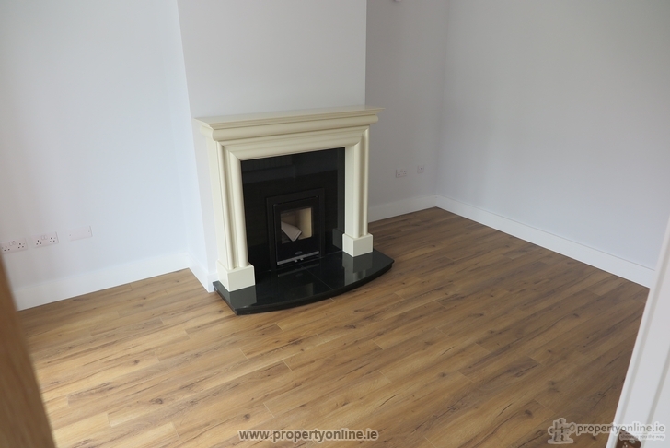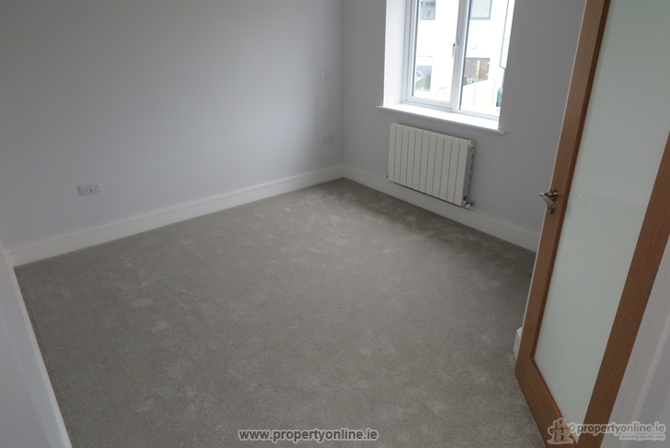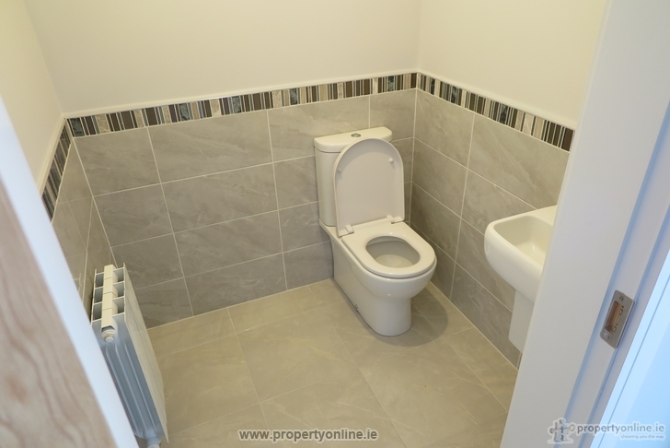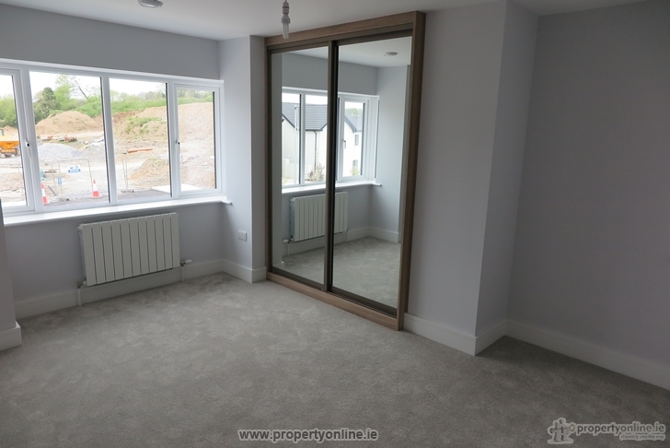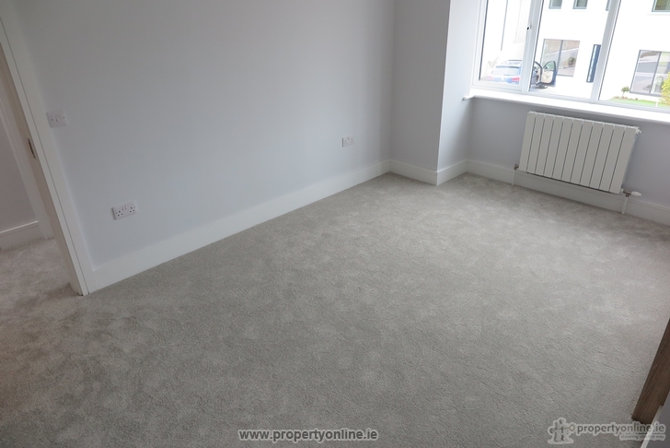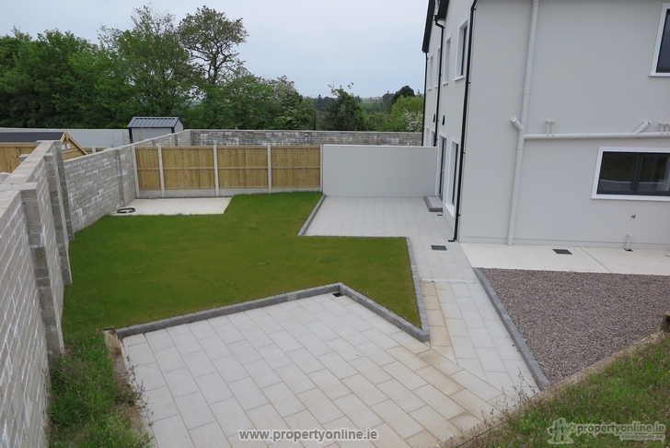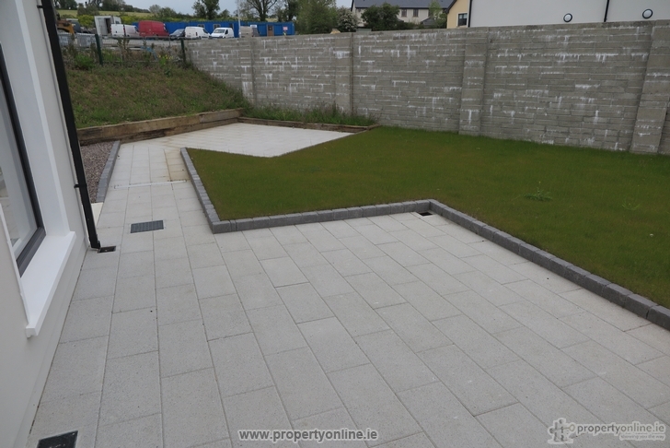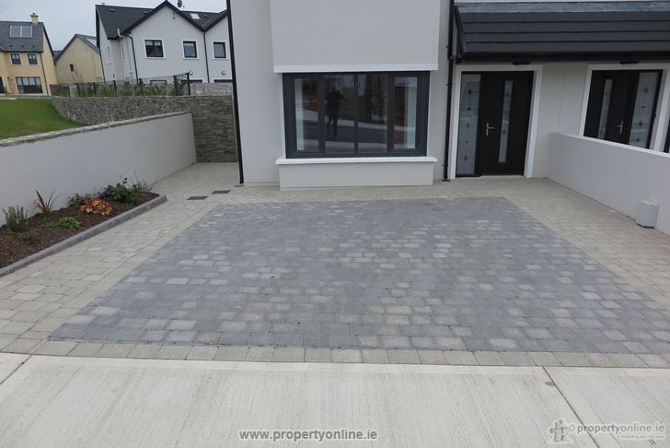No 5 Dromkeen View, Church Hill, Innishannon, Co. Cork
4 Bed, 3 Bath, Semi-Detached House. SALE AGREED. Viewing Strictly by appointment with Sole Selling Agent Mark Kelly on 023 8854748
- Property Ref: 997
-

- 300 ft 135. m² - 1453 ft²
- 4 Beds
- 3 Baths
We are pleased to offer a four bedroomed semi-detached home in Dromkeen View which is minutes' walk from bustling Innishannon Village and conveniently located for Cork City and Airport, circa 15 minutes' drive away.
These homes are fitted and finished to the highest of standards throughout and offer generous PC sums to potential purchasers to choose flooring, tiling, kitchen with all appliances and sliderobes.
JUST BRING YOUR FURNITURE AND START LIVING!
PROPERTY ACCOMMODATION
- Property Accommodation
- GROUND FLOOR
- Entrance hall
- Tiled flooring. Smoke dectector. Large under stairs storage area.
- Living Room (4.3m x 3.35m)
- Stove, feature fireplace, laminated flooring, Carbon Monoxide detector. Smoke detector.
- Guest WC (1.61m 1.46m)
- Tiled flooring. Close coupled back to wall WC with soft close seat. Pedestal WHB
- Kitchen/Dining Area (6.08m x 5.07m)
- Ceramic Flooring, Fully fitted kitchen incorporating wall & floor units, large kitchen island, sink with single drainer, tiled splashback, extractor fan, Heat detector. Smoke detector. Double door to patio area.
- Appliances included: American fridge/freezer; Built-in double oven; Electric hob, Integrated dishwasher, Microwave.
- Utility (1.75m x 2.83m)
- Ceramic Flooring, Smoke Detector. Door to outside
- Appliances included: Washing machine. Freestanding Dryer.
- Stairs to first floor
- Carpet flooring.
- FIRST FLOOR
- Landing
- Carpet flooring. Hot press (1.166m x 0.9m)
- Bedroom 1 (3.465m x 4.575m)
- Carpet flooring. 4 door Fitted wardrobes, Carbon monoxide detector, Smoke detector
- Bedroom 2 (2.718m x 2.85m)
- Carpet flooring. 3 door fitted wardrobes. Smoke detector.
- Bedroom 3 (3.466m x 3.025m)
- Carpet flooring. Smoke detector.
- Master bedroom 4 (2.756m x 2.8m)
- Carpet flooring. Fitted sliderobes.
- Walk-in wardrobe (1m x 1.72m)
- Ensuite (2.2m x 1.92m)
- Fully tiled. WC with soft-close seat, wash hand basin with fitted storage unit. Twin Head Shower within bifold shower door enclosure. Extractor fan.
- Family Bathroom
- Ceramic flooring, fully tiled. WC with soft-close seat. Vanity unit with wash hand basin. Single ended bath with filler, Bath panel, Curved glass bath screen, shower and enclosure.
- Outside:
- Footpath round perimeter. Driveway to front with parking for 2 cars. Post and timber panels to side boundary and wall to rear. Gardens levelled, graded and seeded. External patio with brick paving.
FEATURES
- A3 Energy Rating
- Block-built construction
- Air to Water Heat Pump central heating and hot water system
- Heat Recovery Ventilation System
- UPVC double glazed windows and external doors
- Oak Shaker internal doors
- All internal wall and ceilings painted
