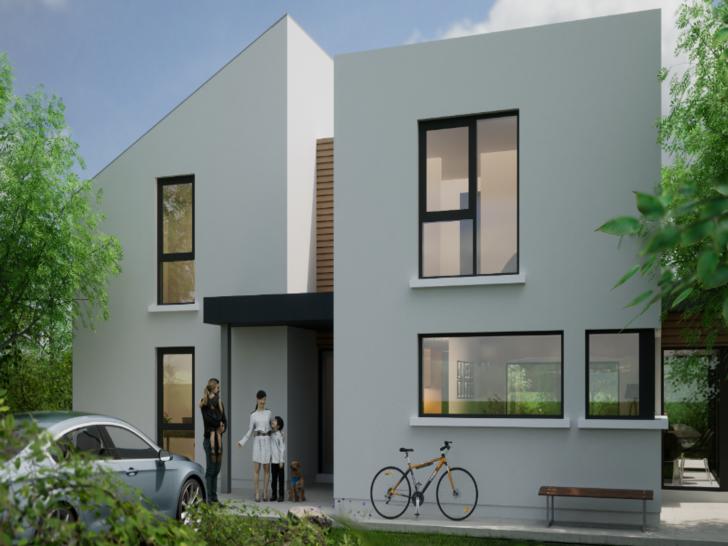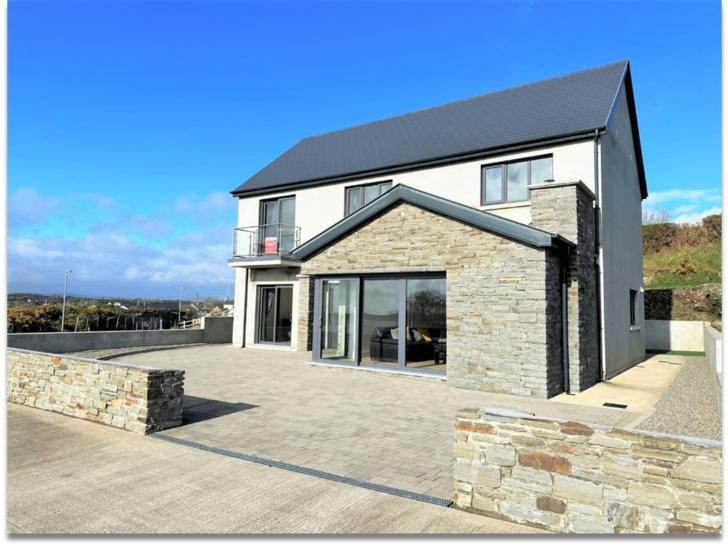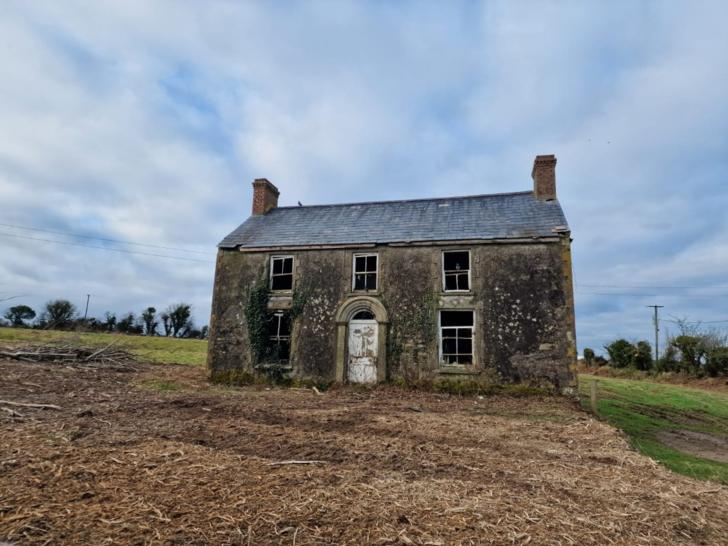House Type B, Ard Alainn, Innishannon, Co Cork
4 Bed, 3 Bath, Detached House. Viewing Strictly by appointment
- Property Ref: 1107
-

- 300 ft 210 m² - 2260 ft²
- 4 Beds
- 3 Baths
Sole Selling Agent, Mark Kelly is pleased to offer new to the residential market in Innishannon, Co Cork a new and exciting residential development Ard Alainn.
Ard Alainn, Innishannon, Co Cork is a limited selection of 4 Bedroomed architectural designed family homes developed by Inishban Investments Limited.
The proposed development is located in a much sought after residential location on the western side of Innishannon Village circa 15 minute dive to Cork City and Cork International airport while Bandon Town and west Cork are located to the west via the N71 National Road Network.
Ard Alainn is minutes' walk from the bustling Innishannon Village and conveniently located for Cork City and Airport, circa 15 minutes' drive away has grown due to its proximity to Cork city, and is now a dormitory town for city workers.
The village has two food stores, a doctor's surgery, a dentist, a pharmacy, a butcher, a hairdresser, a café, a restaurant, a car sales garage and two public houses.
The local National school is Scoil Eoin, is within walking distance and within a 20 minute drive from two Blue flag Beaches.
Price on Application.
PRSA Licence No.002462
PROPERTY ACCOMMODATION
- Entrance Hall
- Living room
- Kitchen / Dining / Living area
- Guest W.C
- Study
- Utility
- Ist floor
- Bedroom 1
- ensuite
- Bedroom 2
- Bedroom 3
- Bedroom 4
- Family Bathroom
- Please contact our office on 023 8854748 or email info@propertyonline.ie for a full information pack
FEATURES
- Features
- • Each home is covered by a 10-year Structural defects Warranty
- • A2 BER rating.
- • High levels of insulation.
- • Underfloor heating on the ground floor with radiators on the upper floor.
- • Air Source Heat Pump with separate heating control for water, living and sleeping zones.
- • Air ventilation system
- • Low Maintenance, high quality external finishes.
- • Smooth plaster rendered walls to provide a high-quality, contemporary finish.
- • Quality front door with the aesthetic appeal of a traditional timber door while providing exceptional strength, security and thermal performance.
- • uPVC window and doors with 3-point locking system.
- • Low maintenance uPVC fascia, soffits and rainwater pipes complement the finish.
- • Paved driveway to the front with parking.
- • Gardens levelled and seeded, with a paved patio area at rear and shed base.
- • External water tap.
- • External power point.
- • Prewired for electric charge point
- • Landscaped open green areas.
- Internal Finished
- • Generous p.c sum allowances for kitchens, allowing each purchaser to apply their individual taste and style
- • Increased ceiling heights
- • High quality doors and handles
- • High quality, modern skirting and architrave
- • Quality feature timber staircase and handrail
- • Decorated throughout in neutral color




