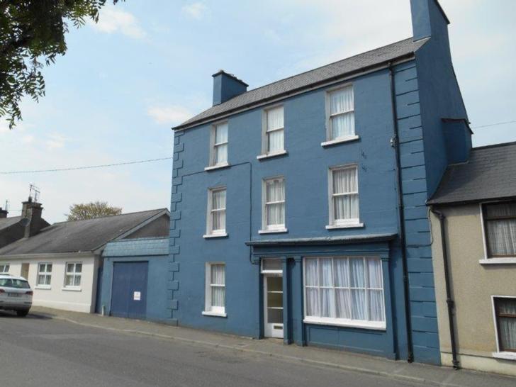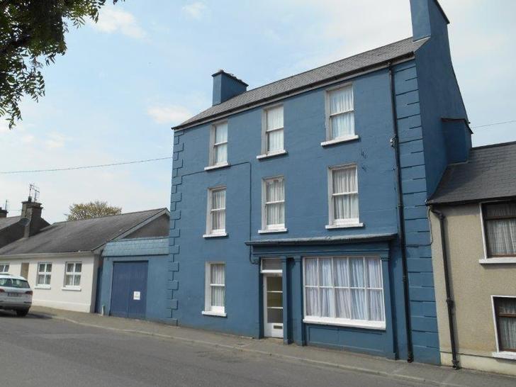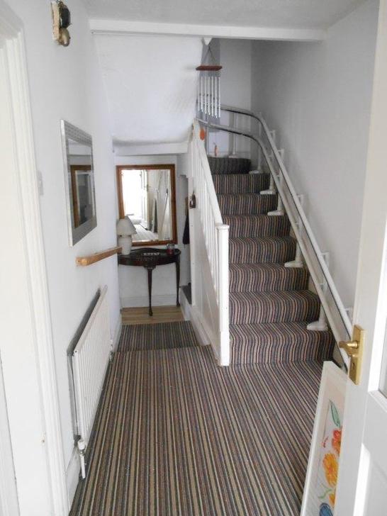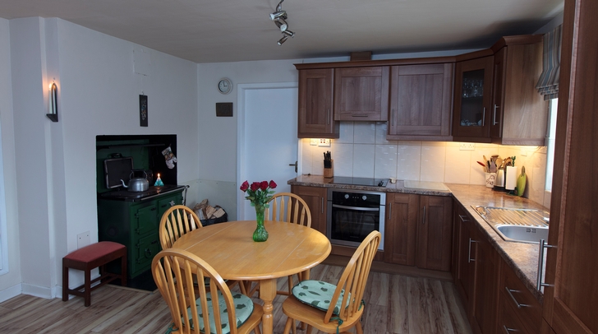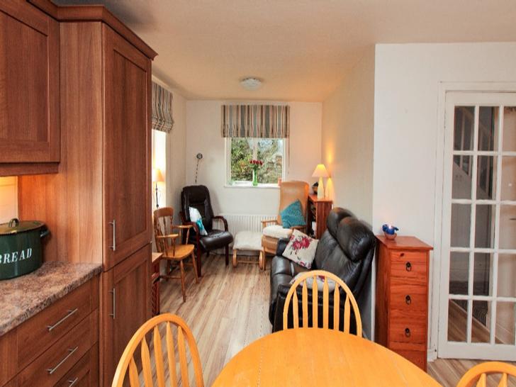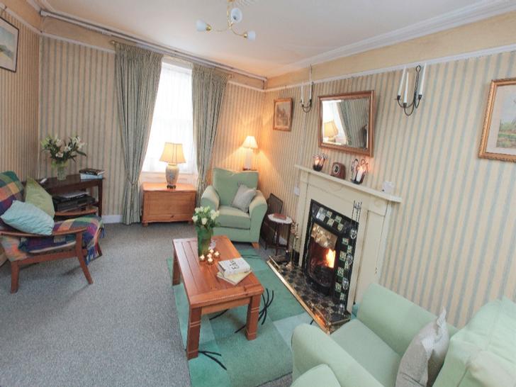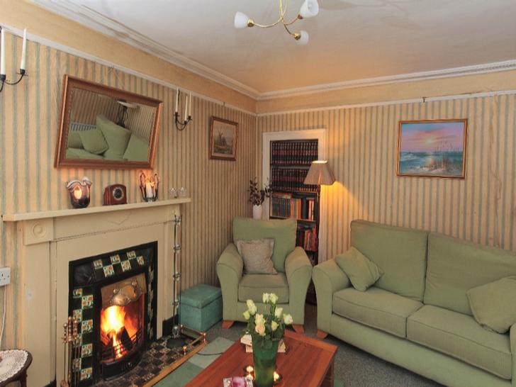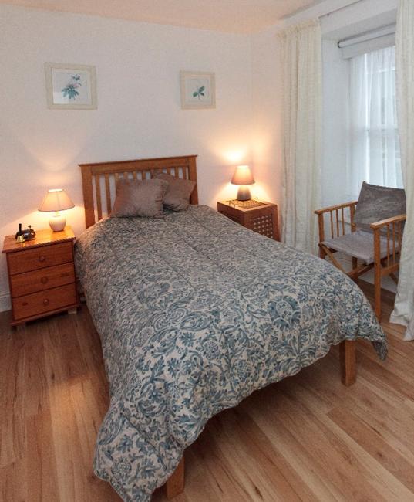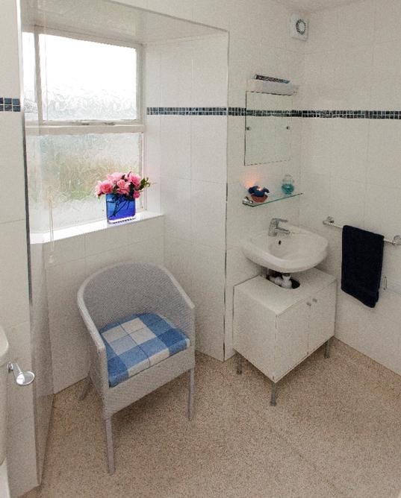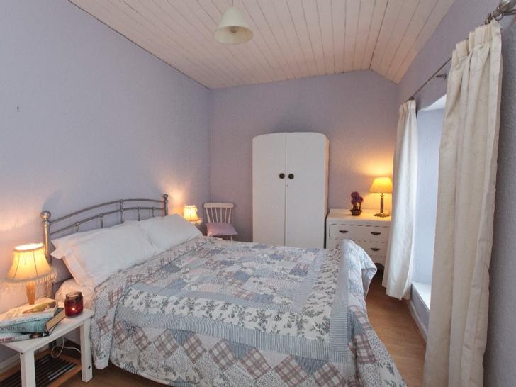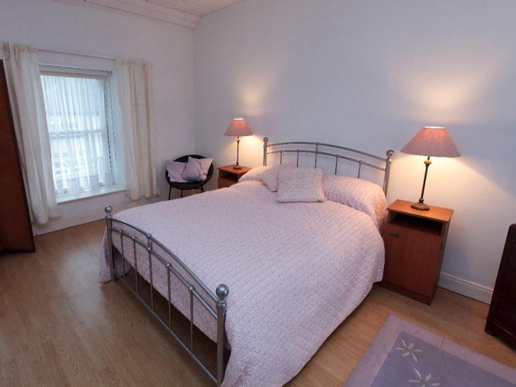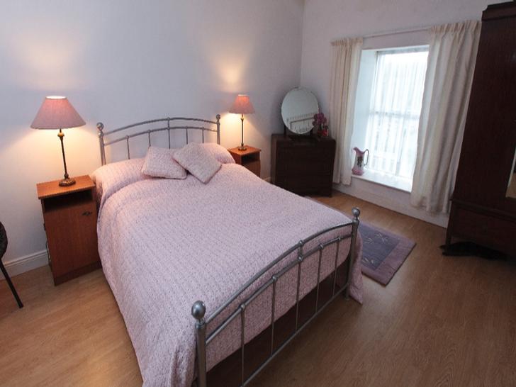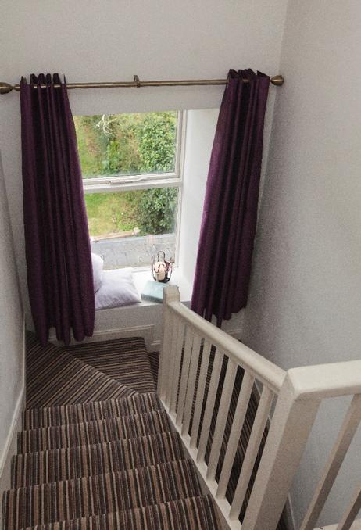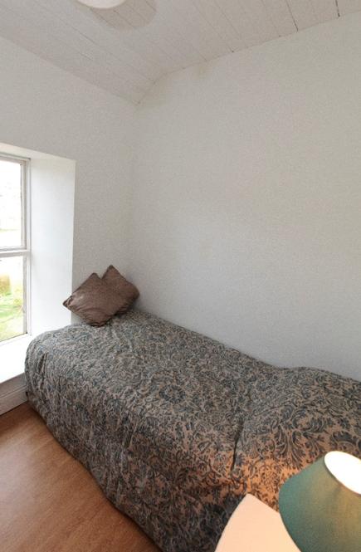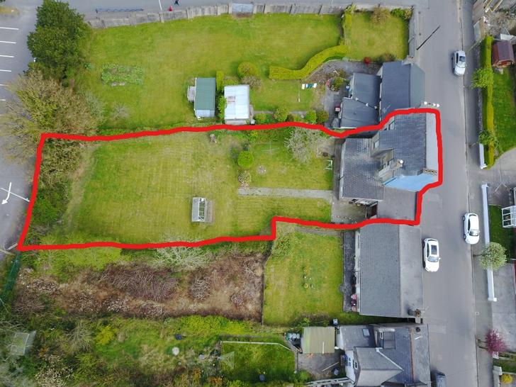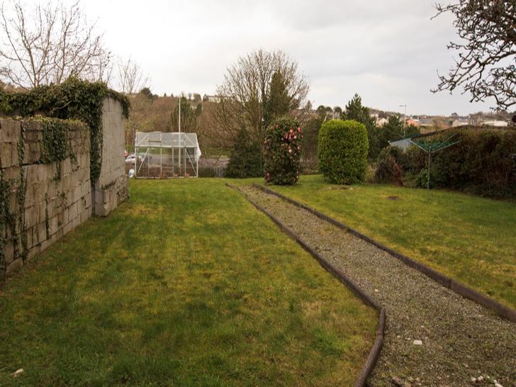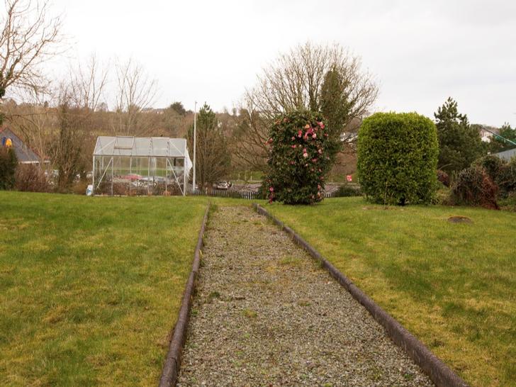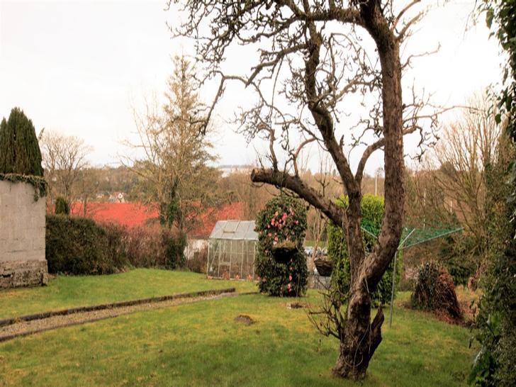No.31 O'Mahony Ave, Bandon, Co Cork P72 ET72
5 Bed, 2 Bath, Townhouse. SOLD. Viewing Strictly by appointment. For a private viewing please contact our office on 023 8854748.
- Property Ref: 1050
-

- 300 ft 154.8 m² - 1666 ft²
- 5 Beds
- 2 Baths
Mark Kelly has the pleasure of offering to the residental market this property No.31 O'Mahony Avenue. This property comprise of a three storey town house and is centrally located with in 5 minutes walk to Bandon Town Centre. The property has concrete ground floor with suspended timber upper floors with a conventional block rear single story extension which added additional accommodation to include a Kitchen/Dining area, Utility and Guest WC. There are Single glazed timber windows throughout. The property has a pitched timber tiled roof with the exception of the rear extension which has timber and slate lean-too roof.
Heating is by means of mains gas fired central heating and the property is in good decorative order throughout.
PROPERTY ACCOMMODATION
- Entrance Porch 1.9m x 1.15m
- Carpet flooring, timber panelled walls, door to inner hall.
- Inner Hall
- Carpet flooring.
- Family Room 3.37m x 4.73m
- Carpet flooring, coving to ceiling, picture rail.
- Open feature fireplace with cast iron and tiled insert, tiled hearth.
- Dining Room / TV Room 3.2m x 5.3m
- Vinyl flooring, door to rear, part plastered/part timber, panelled ceiling.
- Kitchen/Dining/Living Area
- Kitchen/Dining 4.2m x 3.5m
- Fully fitted kitchen, incorporating wall and floor units, intergraded appliances to include oven, hob and extractor fan. Esse solid fuel range, tiled splash back, sink with single drainer.
- Laminated flooring.
- Living Area 2.6m x 2.6m
- Laminated flooring.
- Utility Room 1.95m x 3.2m
- Tiled flooring, tiled walls, fitted floor and wall units, door to rear garden, plumbed and vented for washing machine and tumble dryer, gas boiler.
- W.C 1.9m x 0.9m
- Tiled floor, WC, wash hand basin.
- 1st floor
- Carpet flooring.
- Bedroom 1 3.3m x 4.6m
- Laminated floors, Blinds and curtain.
- Bedroom 2 2.33m x 4.33m
- Laminated floors, Blinds and curtains.
- Shower Room 2.47m x 2.14m
- Vinyl Flooring, w.c, wash hand basin, large shower tray with electric shower, wall mirror, strip light with shower socket, wall heater.
- 2nd Floor
- Carpet flooring.
- Bedroom 3 4.6m x 3.37m
- Laminated floors, Blinds and curtains.
- Bedroom 4 4.4m x 2.5m
- Laminated floors, Blinds and curtains.
- Bedroom 5 2.5m x 2m
- Laminated floors, fitted wardrobes
- Outside
- Exceptional bright and spacious large rear garden, set in lawn with a variety of mature trees and shrubs throughout.
- Glass house, patio area and side access to O’Mahony Avenue.
- Side Access on street.
- Garage 56m x 4.3m
- Double doors, powered and lighting.
FEATURES
- Includes
- Mains Water
- Sewerage
- Mains Gas
