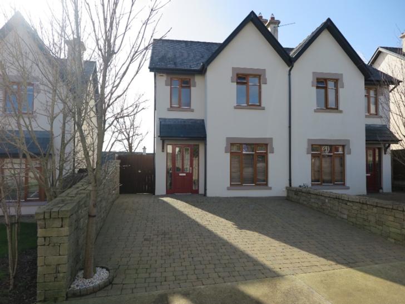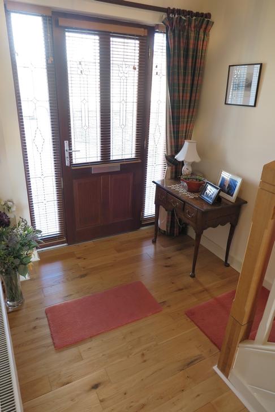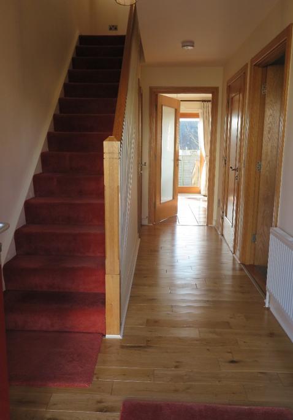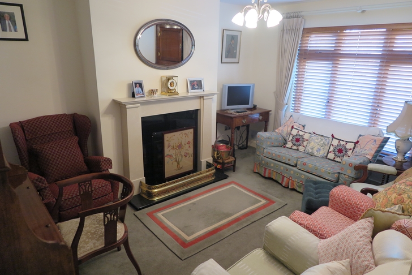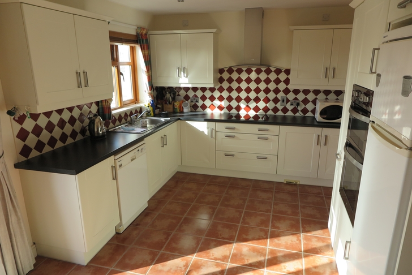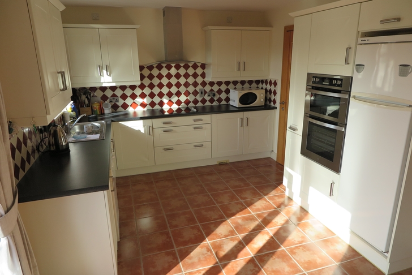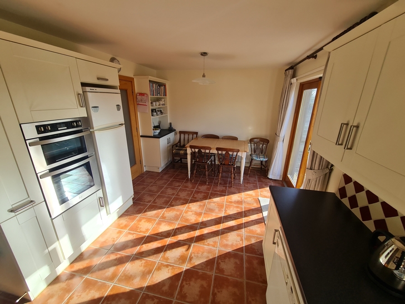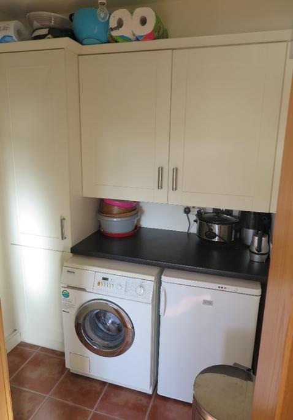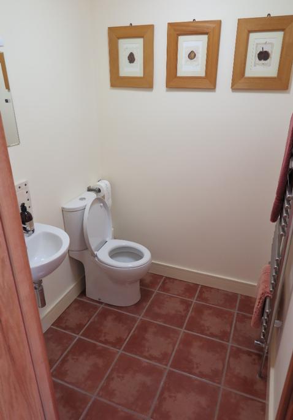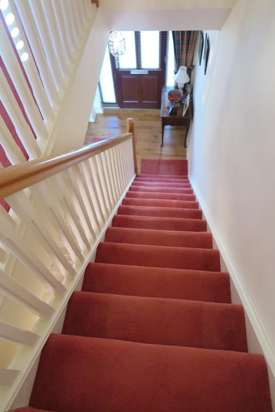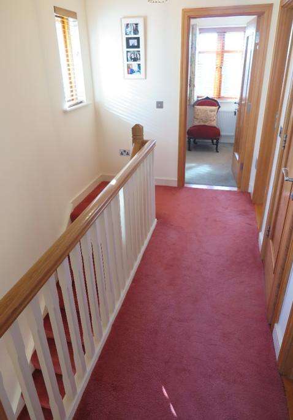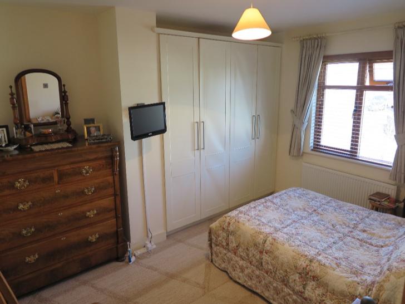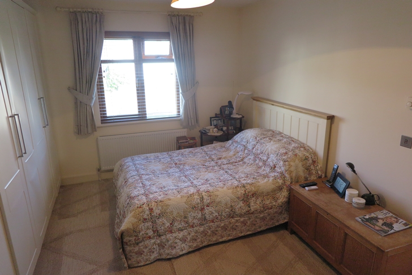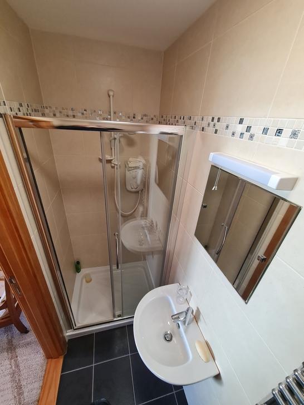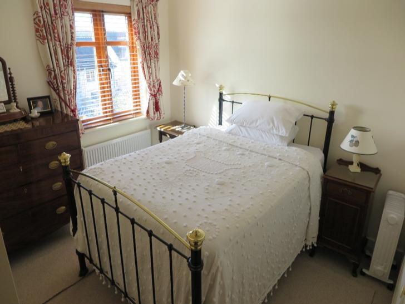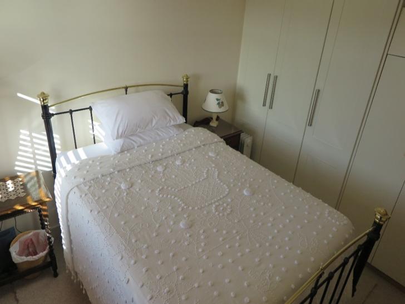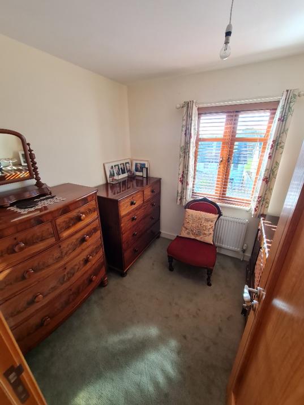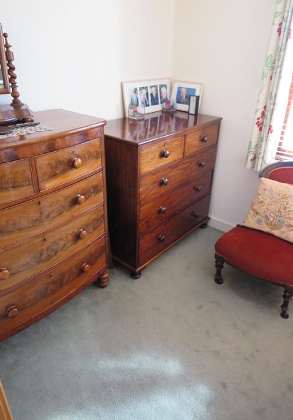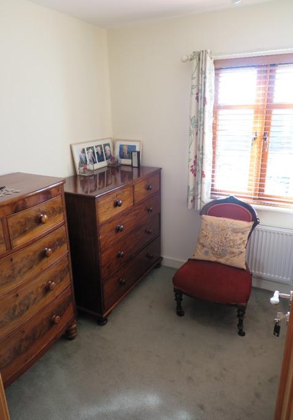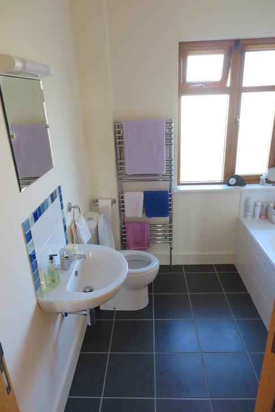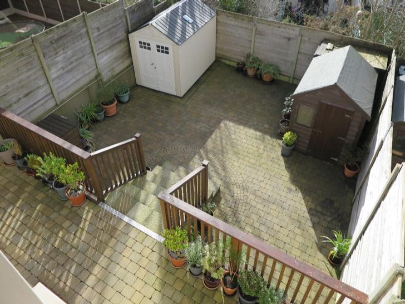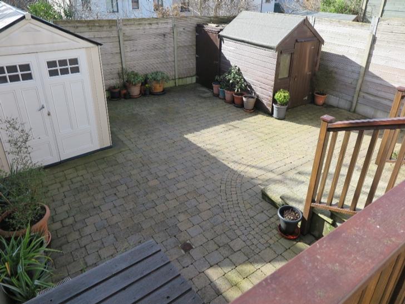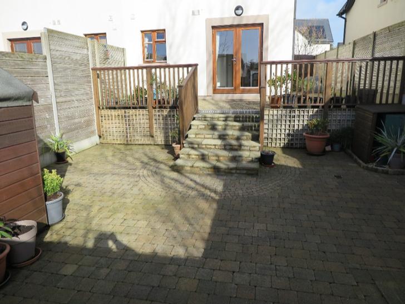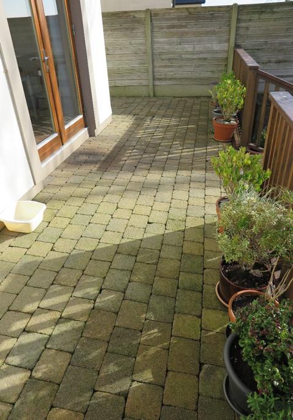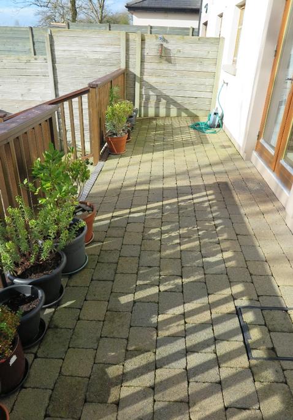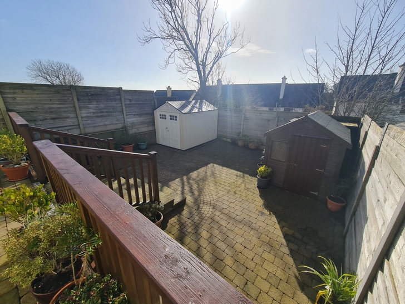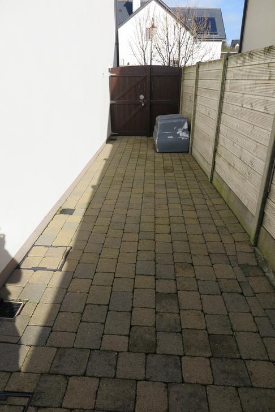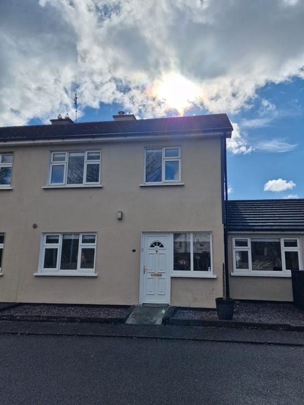17 Ard Aoibhinn, Innishannon Co Cork T12 NX9Y
3 Bed, 2 Bath, Semi-Detached House. SOLD. Viewing Strictly by appointment
- Property Ref: 1104
-

- 300 ft 102.19 m² - 1100 ft²
- 3 Beds
- 2 Baths
Mark Kelly property is delighted to offer this stunning three bed semi-detached home, No. 17 Ard Aoibhinn to the market.
This home is presented in flawless condition both internally and externally while its location speaks for itself within the much sought after residential development that is Ard Aoibhinn, Innishannon. This property was constructed in circa 2007 and is finished and decorated to the highest standards.
The property benefits from a beautiful landscape gardens, coble blocked drive way that is south facing gardens that have stunning views of the surrounding country side.
Aoibhinn is a mixed residential development within a minutes’ walk of Innishannon village centre with all amenities locally. The local national school Scoil Eoin, is less than a two minute walk away from the property.
PRSA Licence No.002462
PROPERTY ACCOMMODATION
- Entrance Hall 4.7m x 2.1m
- Solid Oak flooring, Blinds, under stairs storage, door to guest w.c
- Guest W C. 1.34 m x 1.47m
- Fully Tiled, WC, WHB, walled mirror, heated towel rail, strip light with shaver socket
- Family room 4.8m x 3.35M
- Carpet flooring, Feature white marble open fireplace with Black marble insert and marble hearth.
- Kitchen/ dining room 5.5m x 3.3m
- Located at the rear of the property
- Stunning fully fitted kitchen incorporated wall and floor units, Tiled flooring and tiled splashback,
- Integrated appliances to include double oven, hob, and extractor fan, dishwasher and fridge freezer. Recess lighting, blinds, double French doors to rear garden.
- Utility room 1.8m x 1.5m
- Tiled floor, fitted wall and floor units, plumbed for a washing machine.
- Stairs and landing
- Carpet flooring
- Hot-press with dual immersion and shelving.
- Master bedroom 3.3m x 4.08m
- Carpet flooring, Blinds, fitted floor to ceiling four door wardrobe
- En suite 1.0m x 2.4m
- Fully tiled, WC, WHB, tiled enclosed with electric shower, walled mirror, strip lighting,
- Bedroom 2 2.9m x 3.7m
- Carpet flooring fully fitted floor to ceiling wardrobe, blinds
- Bedroom 3 2.6m x 2.4m
- Carpet flooring, Blinds
- Family Bathroom
- Tiled floor, WC, WHB, bath with shower screen and power shower, wall mirror, strip light with shaver socket,
- PRSA Licence No.002462
FEATURES
- South Facing Rear Garden
- Finished Decorated to the highest standards throughout
- Double glazed windows throughout
- Solid oak doors throughout
- Upgraded chrome lights and power sockets
- Fibre broadband ready
- Central vacuum system
- Beautifully stepped / patio rear garden with coble block patio and two sheds
- Large coble block drive way with parking for two cars
- Zoned oil fired central heating.
