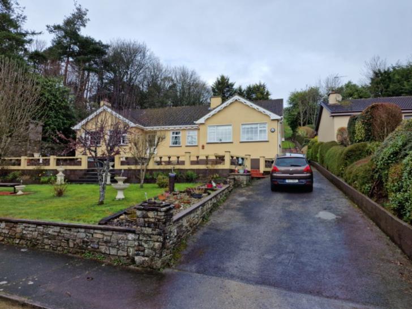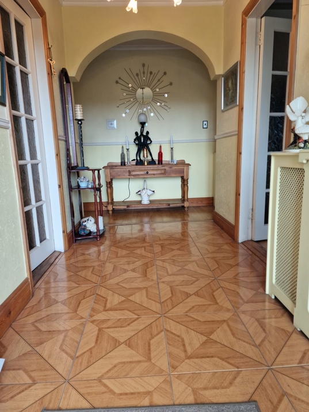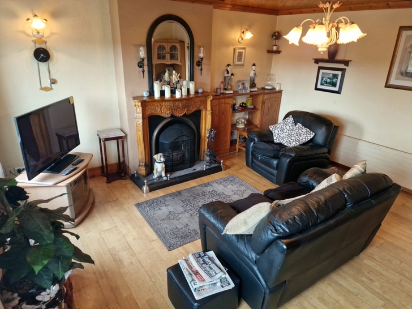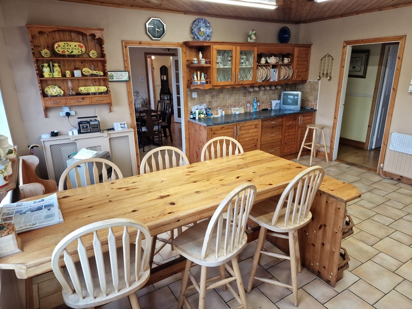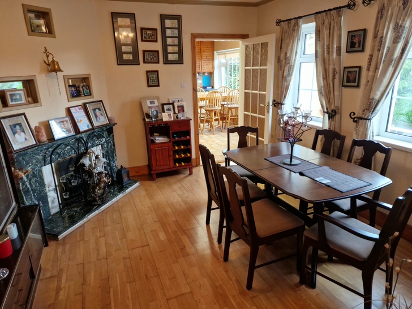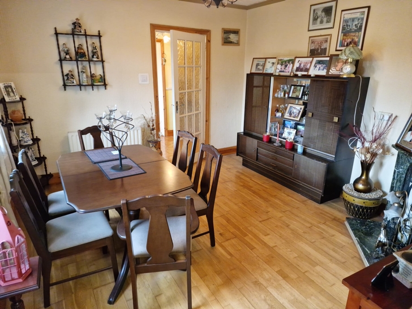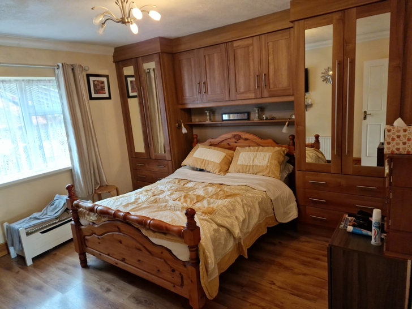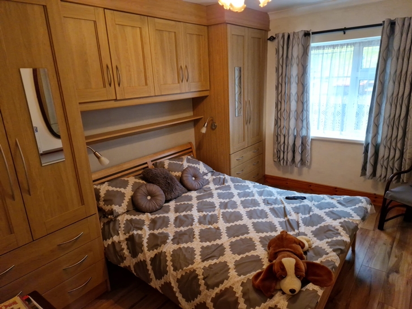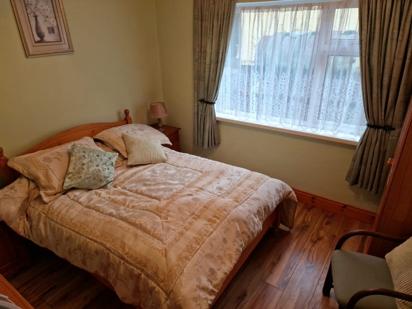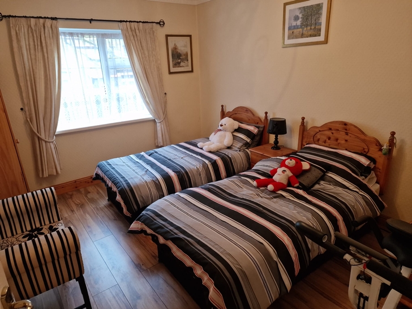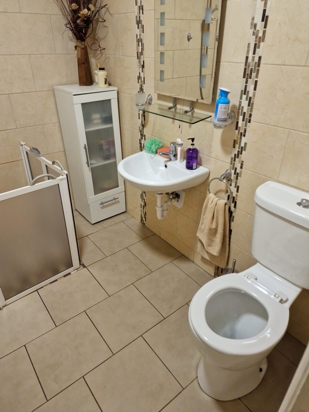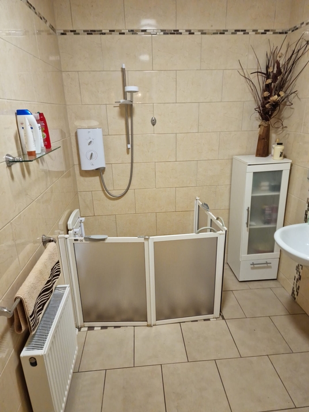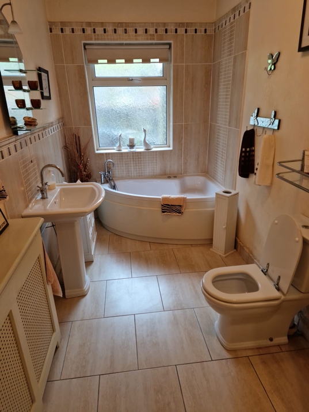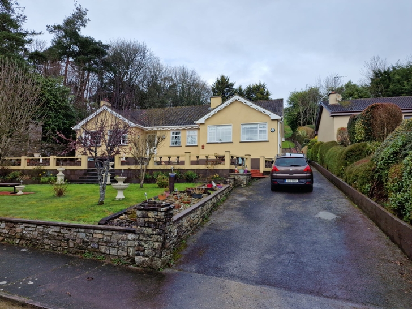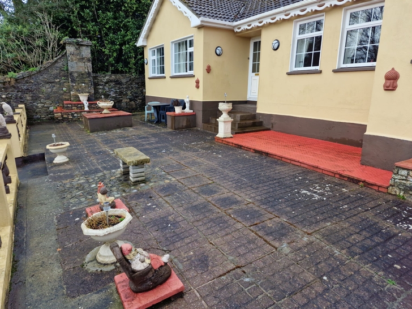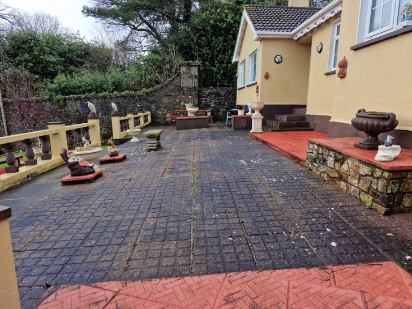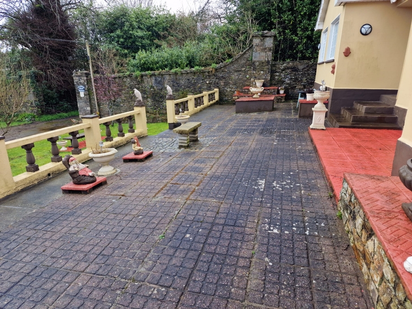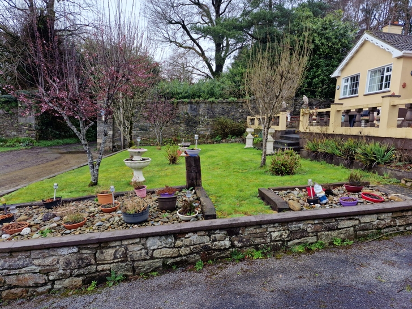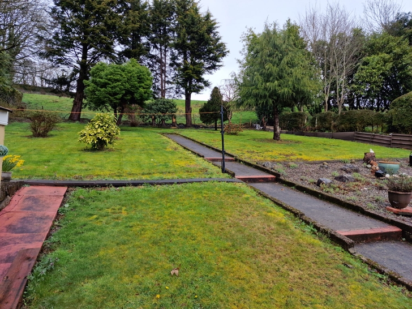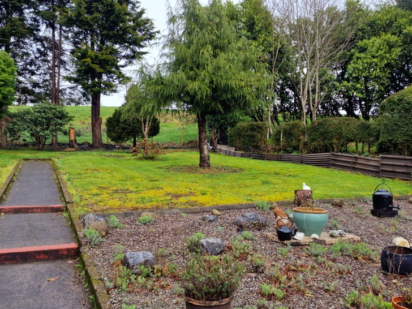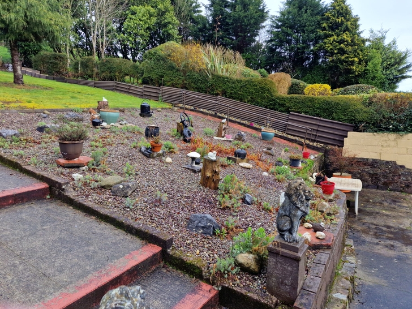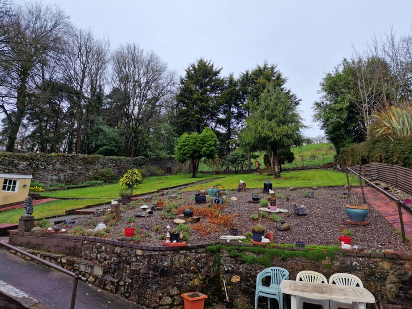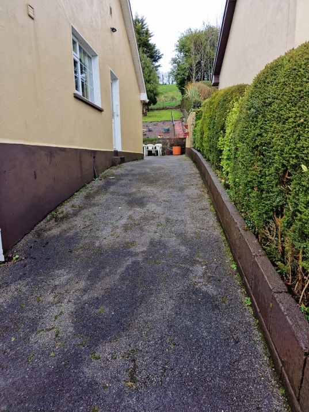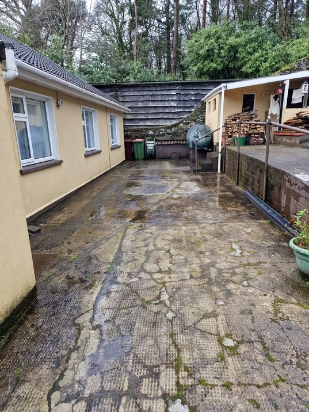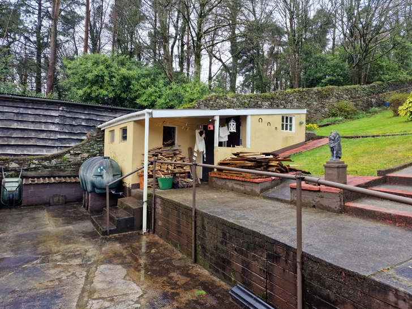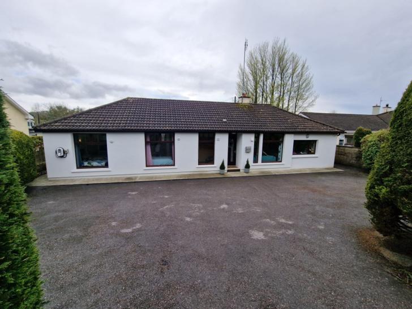The Gully Old Chapel Bandon Co Cork P72 AH92
4 Bed, 3 Bath, Bungalow. SOLD. Viewing Strictly by appointment
- Property Ref: 1153
- 300 ft 96 m² - 1033 ft²
- 4 Beds
- 3 Baths
A rare opportunity has arisen, where a substantial 4 bedroomed detached property is being offered for sale in the ever popular residential development at the Gully, Old Chapel, Bandon, Co Cork.
This deceptively spacious family home is situated in an extremely quite cul de sac with all amenities within walking distance of Bandon town centre while there are a number of shops, petrol stations, primary and secondary schools & sports facilities only minutes walk away.
The property offers substantial living accommodation of almost 1,800 sqft with well proportioned and generous accommodation consisting of four large bedrooms, Entrance Hall, two reception rooms, fully fitted kitchen/ Dining room, family bathroom and shower room.
Having a south facing aspect this property is extremely bright with a front garden set in lawn with a large patio area while the rear of the property has a raised garden, rear yard and storage sheds
Viewing of this property comes highly recommended with the sole selling agent Mark Kelly.0238854748
Outside
The property benefits from a southerly aspect with a lawn area and large patio/ sun terrace to the front with parking for circa three cars while the rear benefits from the private yard with a raised rear garden fully landscaped with mature trees and shrubs.
There is also an outside shed / work shop
PROPERTY ACCOMMODATION
- Entrance hall 4.3m x 1.7m
- Tiled flooring, dado rail, coving floor to ceiling and centre rose.
- Family Room 4.7m x 4.9m
- Timber flooring, Timber panel ceiling, open fireplace with cast iron Insert and timber surround, stone hearth.
- Dining Room/T.V. Room 4m x 3.7m
- Timber flooring, open marble fireplace, door to the Kitchen /Dining Room
- Kitchen /Dining Room 5.0m x 4.7m
- Large open plan kitchen which is a bright and spacious area, tiled floor, tiled splash back, substantial fitted kitchen incorporating wall and floor units with extensive storage, oven, hob, extractor fan, sink with single drainer, solid oak breakfast kitchen island counter, blinds, timber panel ceiling, door to inner hall & outer Hall
- Rear hall/ outer hall 0.9m x 2.5m
- Tiled flooring with dado rail, storage unit, Stira stairs leading to attic access,
- Bedroom 1 3.8 x 3.8m
- Laminated flooring, double fitted wardrobes with extensive storage and hanging space, coving to ceiling
- Main Bathroom 1.7m x3.8m
- Fully tiled, Tiled flooring, WC, whb, Jacuzzi bath with tiled surround, blinds, fitted insert walled mirror& lighting
- Bedroom 2 3.8 m 23.0m
- Laminated Flooring, fully fitted wardrobe with extensive storage and hanging space,
- Bedroom 3 3.8m x3.2m
- Laminated Flooring coving to ceiling
- Bedroom 4 3.0m x 3.3m
- Laminated flooring, coving to ceiling
- Shower / wet room 2.2m x 1.8m
- W.c, Whb, electric shower, fully tiled, walled mirror and lighting.
FEATURES
- Substantial four bedroomed detached bungalow
- Oil fired central heating
- South facing
- Within walking distance of Bandon Town centre
- Situated on an elevated south facing site
