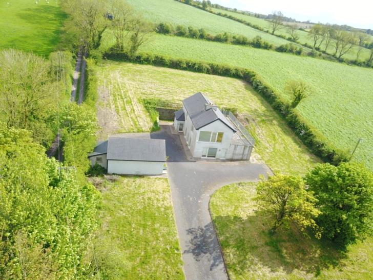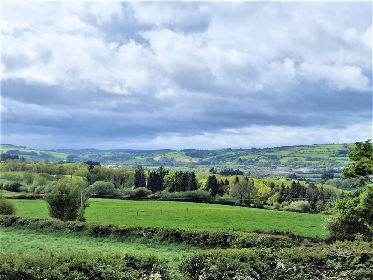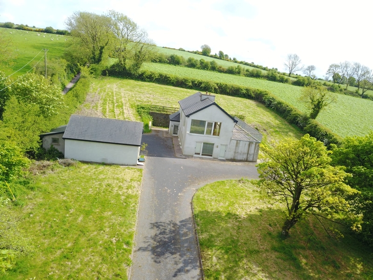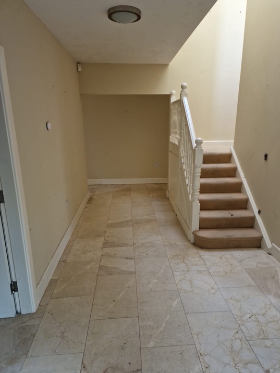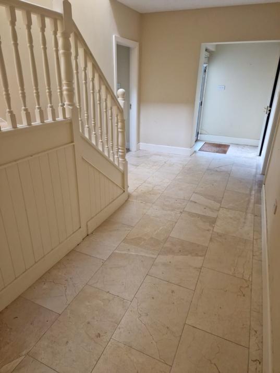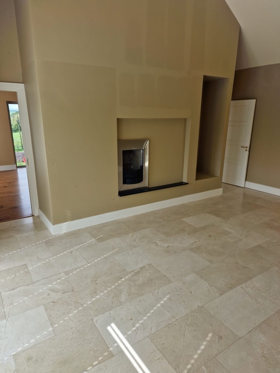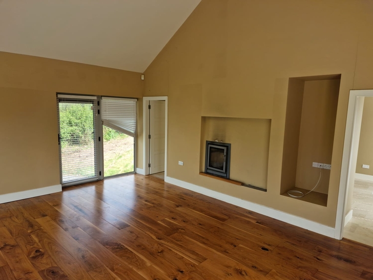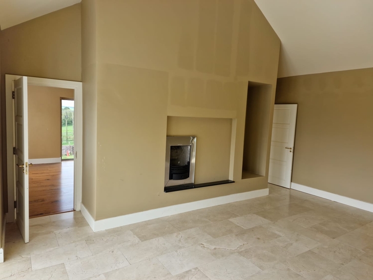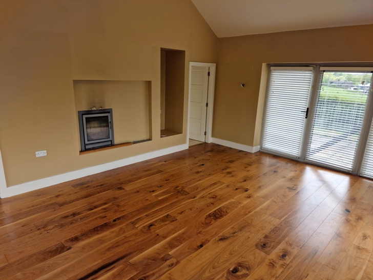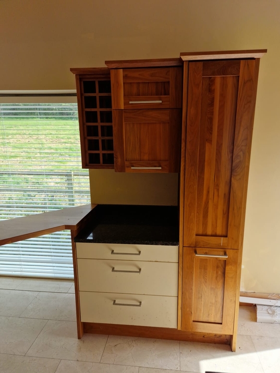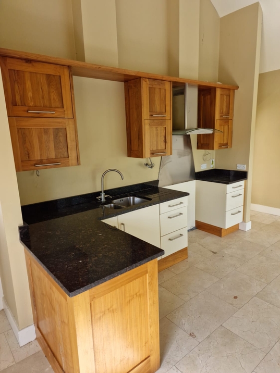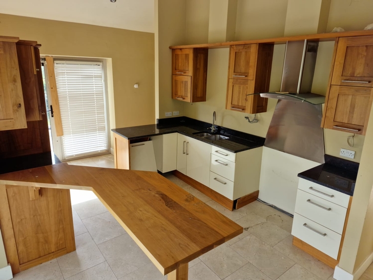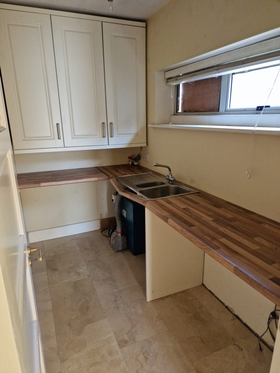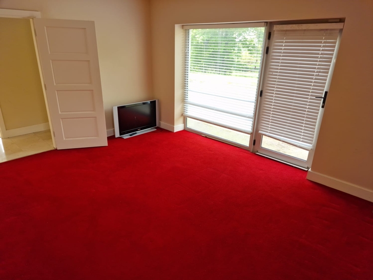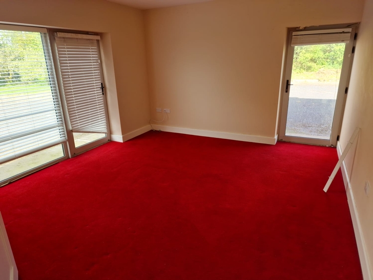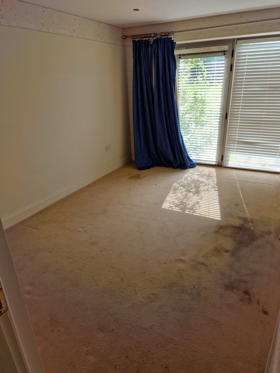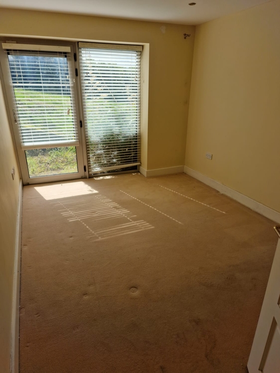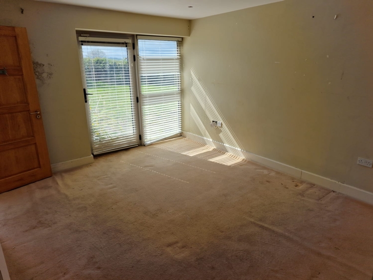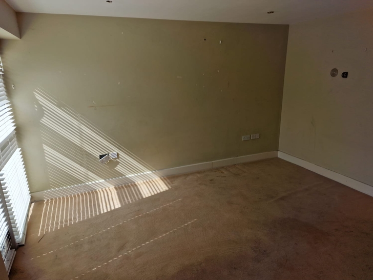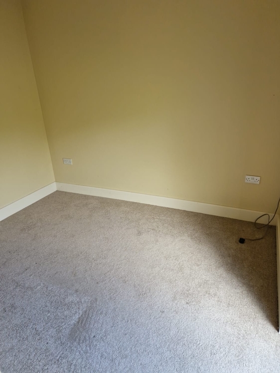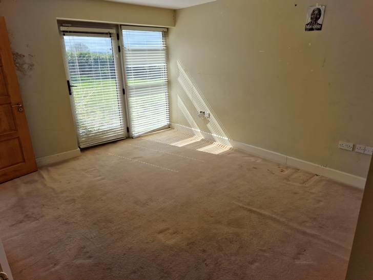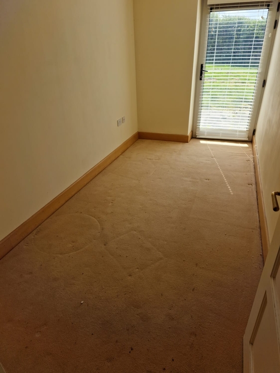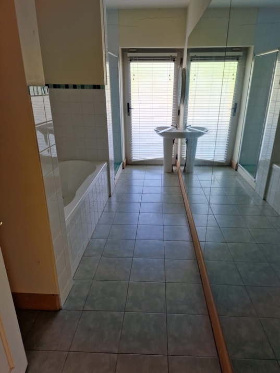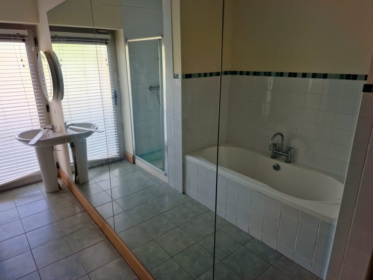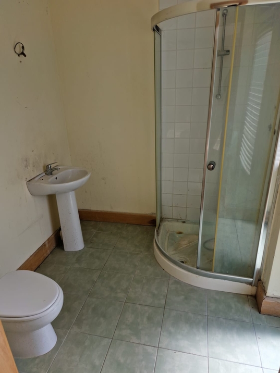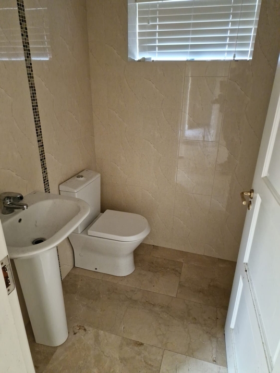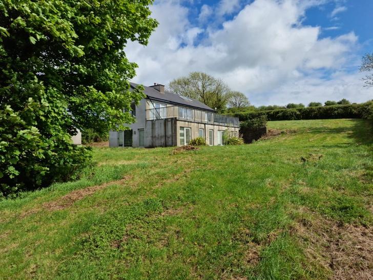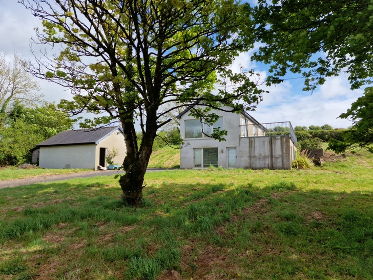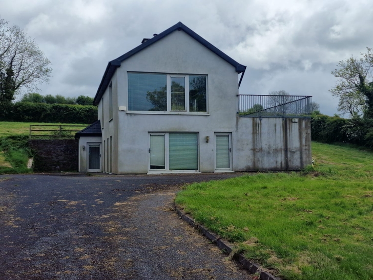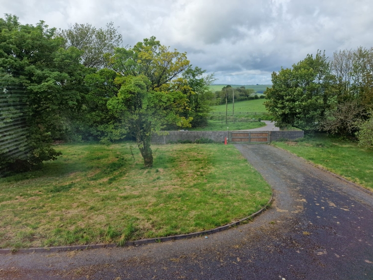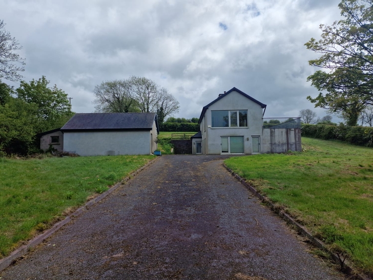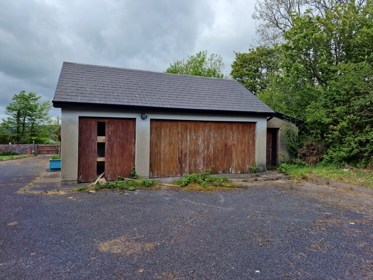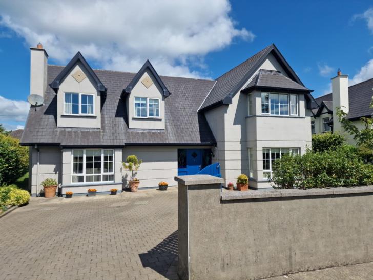The Cottage Parkmore Templemartin P72 CH70
4 Bed, 4 Bath, Detached House. SOLD. Viewing Strictly by appointment
- Property Ref: 1160
-

- 300 ft 224 m² - 2411 ft²
- 4 Beds
- 4 Baths
Mark Kelly property takes great pleasure in introducing, The Cottage, Parkmore, Bandon an extremely spacious 223 sq m / 2,400 sq ft, 4/5 bedroomed detached home situated on the outskirts of Cloughduv Village yet only 8 minute\'s drive from Ballincollig town .
On arrival to this property, one accesses the property via double gates leading to a tarmacadam driveway with large gardens set in lawn to the front, side and rear with a variety of mature trees and shrubs throughout with the overall mature site measuring circa 0.45 hectares/1.125 of an acre.
This property was constructed in circa 2004 and benefits from an abundance of natural light with extremely large floor to ceiling windows throughout, taking advantage of the stunning countryside views while only located circa 2km from Cloughduv village with the many amenities the village has to offer while Bandon is located circa 12 minute drive away.
The villages of Crookstown and Aherla are only minute's drive along with Farran Woods, Lee Valley Golf Club, Inniscarra lake and all the local amenities and sport facilities while Cork City, Cork Airport UCC, CUH & Ballincollig are easy access via the N22 road network.
PROPERTY ACCOMMODATION
- Entrance hall 7.1m x 2.5m
- Fully tiled marble flooring
- Guest WC 1.4m x 1.45
- WC, WHB, Fully tiled
- Office/ Bedroom Five 3.3m x 3.0m
- Carpet flooring, door to front area, door to under storage
- Inner Hall 1.1m x 13.8m
- Tiled marble flooring, recess lighting
- Utility Room 3.0m x 1.5m
- Tiled marble flooring, fitted wall units, sink with single drainer.
- Bedroom one 2.8m x 3.9m
- Carpet flooring, door to patio & garden, blinds
- Bedroom Two 2.8m x 3.9m
- Carpet flooring, door to patio & garden, blinds
- Walk in hot press
- With immersion and shelving
- Bedroom Three 2.0m x 3.9m
- Carpet flooring, door to patio & gardens, blinds
- Master Bedroom 3.5m x 3.9m
- Carpet flooring, door to patio and gardens
- En-suite 2.0m x 1.8m
- Tiled flooring, wc, whb, tiled shower enclose and door to patio
- Walk in wardrobe 2.0m x 1.8
- Carpet flooring
- Family Room 74.5m x 3.9m
- Carpet flooring, two doors to outside area and blinds
- Main bathroom 1.8m x 5.0m
- Tiled flooring wc, whb, bath, tiled shower enclose with power shower and large wall mirror
- First floor
- Stairs and landing
- Kitchen/ Breakfast room 5.6 m x 3.3m
- Fully fitted kitchen, fully fitted kitchen incorporating wall and floor units, granite worktops, sink with double drainer, large breakfast counter, Door to the upper balcony area with breath taking views over the rolling countryside.
- Living Room 3.8m x 5.6m
- Tiled floor, large open feature fireplace, door to raised balcony area and large alcove.
- Family room 3.8m x 6m
- Fitted stove, Walnut timber flooring, fitted stove
- Outside
- Situated on a mature site with a tarmacadam driveway with parking for several cars, large lawns to the side, front & rear of the property with mature trees and shrubs throughout, a large patio area, an upper balcony area with superb views over the surrounding countryside.
- Large detached garage with additional store room.
- Garage 5.3m x 4.8m
- Double doors with power
- Storeroom 5.3m x 2.8m
- Front & Side Door with power
FEATURES
- Built in circa 2004
- Circa 226 sqm/ 2,400sqft
- Built to extreme standards with concrete floors on ground and first floor .
- Large detached garage with separate storeroom
- Situated on a private site measuring circa 0.45 hectares/ 1.1 acres
- In need of some slight TLC
- Located within minutes from Ballincollig, Bandon, Cloghduv, Aherla , Cork City, UCC, CUH Cork Airport etc
