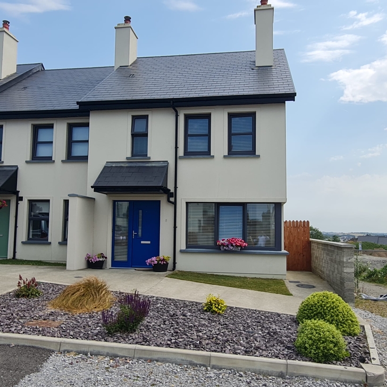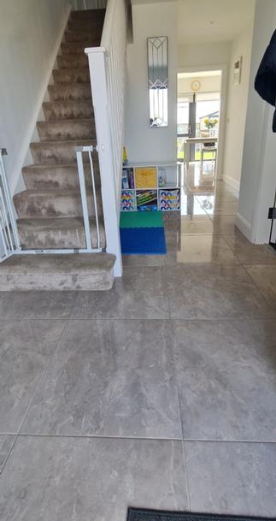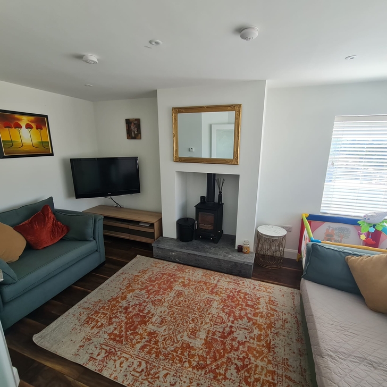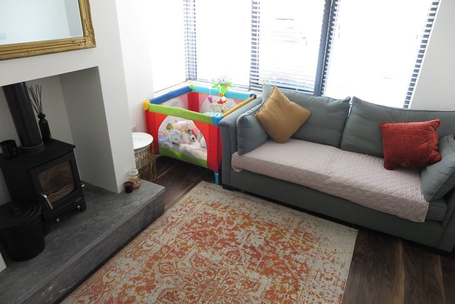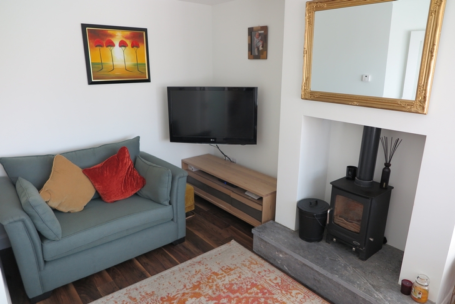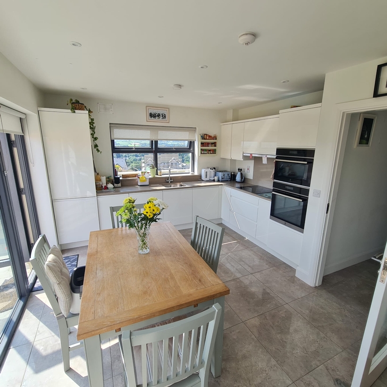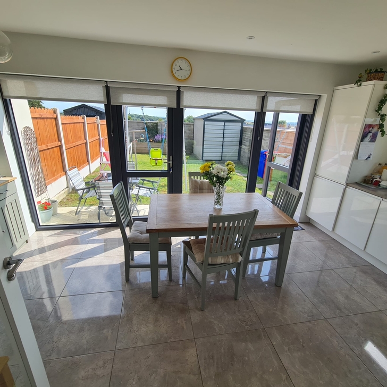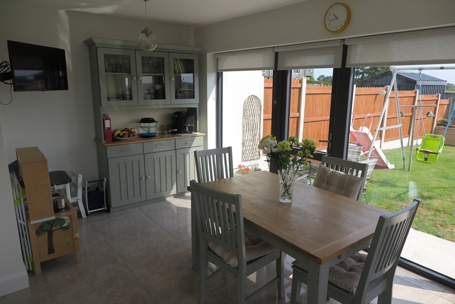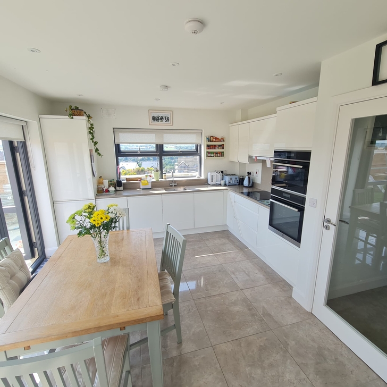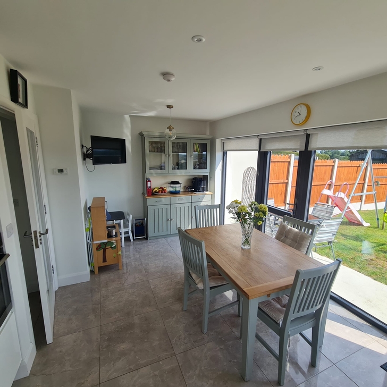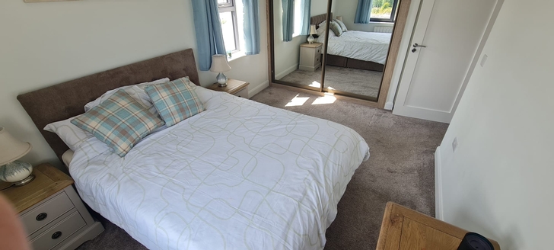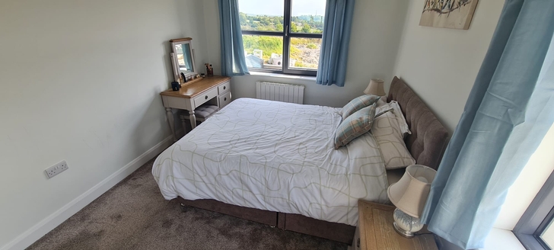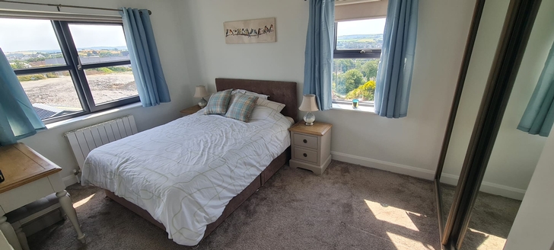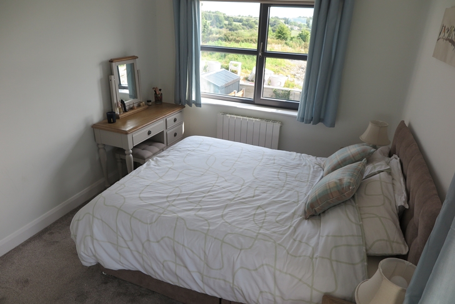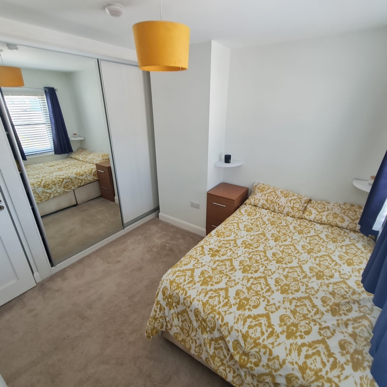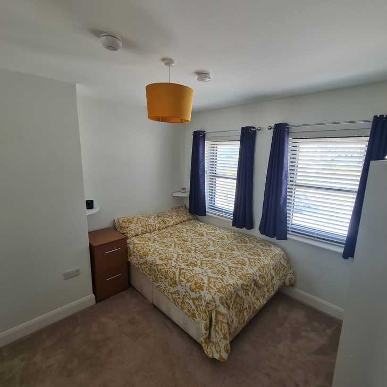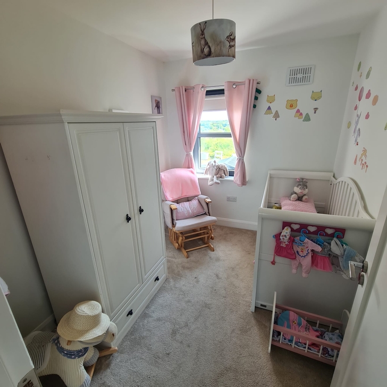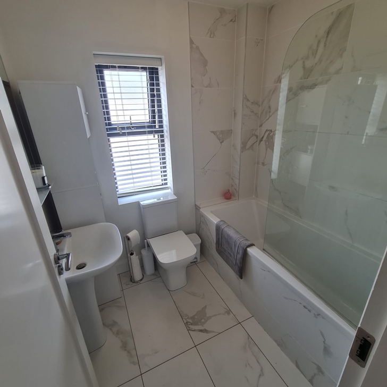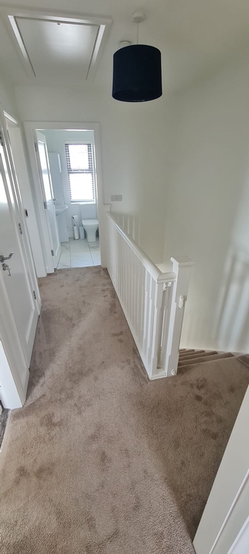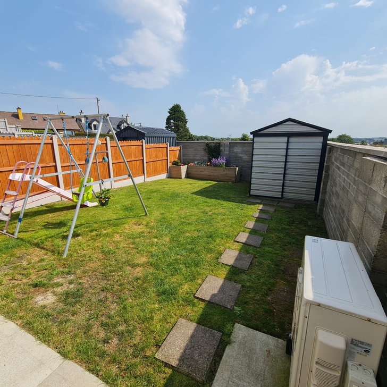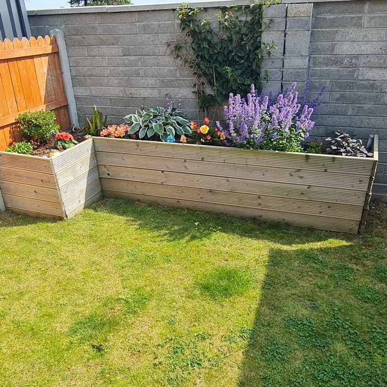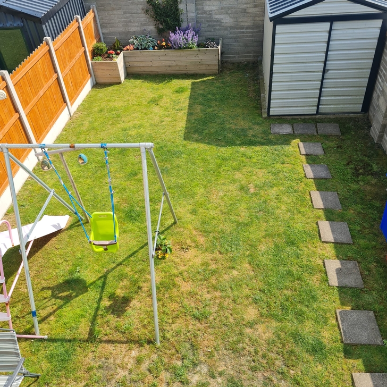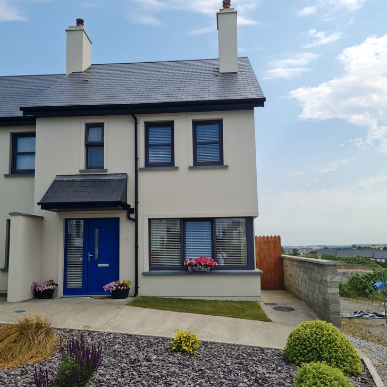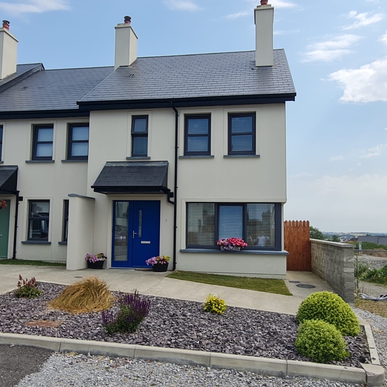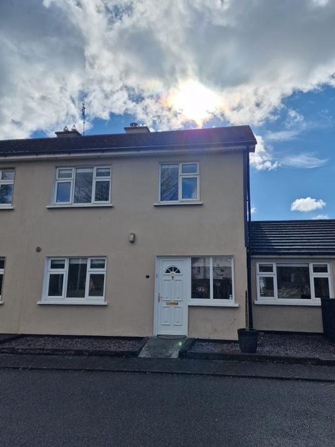No 5 Cedar Mews, Coolfadda, Bandon, Co Cork
3 Bed, 2 Bath, Semi-Detached House. SOLD. Viewing Strictly by appointment with sole selling agent Mark Kelly. Please call 023 8854748 to arrange a private viewing.
- Property Ref: 1123
-

- 300 ft 94 m² - 1012 ft²
- 3 Beds
- 2 Baths
Mark Kelly Property are delighted to offer to the open market for the first time, this superbly presented and well-appointed A rated three bedroom family home.
This property is finished and decorated to the highest of standards throughout to include quartz kitchen worktop and splash backs, integrated appliances, large feature windows ceramic tiled floors etc .
Cedar Mews is located in one of Bandons newest residential developments only minute’s walk from Bandon town centre along with St Patrick’s national school only a two-minute walk to the east.
Accommodation consists of Entrance Hall, Family Room, Guest WC along with a bright and spacious kitchen/ Dining room all on the ground floor while the upper floor consists of three bedrooms and main bathroom.
This property is in flawless condition throughout and is finished to an extremely high standard to include a modern bespoke fitted kitchen with integrated appliances, a feature glass wall in the Kitchen/ Dining Room with double access to the rear garden, air to water heat pump system with underfloor heating, air ventilation system etc.
Viewing comes highly recommended by the sole selling agent Mark Kelly. Contact our office on 087 2698329 to arrange a private viewing.
PROPERTY ACCOMMODATION
- Accommodation:
- Entrance Hall 5.3m x 2.1m
- Stairs to overhead accommodation. Access to Family Room, guest w.c and Kitchen/dining room, Tiled floor, recess lighting.
- Lounge 4.65m x 3.2m
- Timber flooring, recess lighting, large bay window with blinds and fitted stove
- Guest W.C (2.0x 1.37m )
- W.C., WHB with tiled splashback, tiled floor and Extractor fan.
- Kitchen/Dining Room (5.3m x 3.85m)
- Fully fitted kitchen incorporating wall and floor units, Integrated appliances to including dishwasher, fridge-freezer with electric double oven/ dual microwave, ceramic hob and overhead extractor, Quartz worktop with quartz splashback, Porcelain tiled floor and feature glazing rear wall with doors to rear garden.
- Stairs and Landing (3.31m x 2.06m)
- Carpet Flooring, Stira stairs to attic, Airing cupboard.
- Bedroom 1 (4.1m x 3.1m)
- Carpet flooring, Double sliding floor to ceiling mirrored waderobe,
- Bedroom 2 (2.3m x 3.0m)
- Carpet flooring, Blinds
- Bedroom 3 (3.16m x 3.14m)
- Carpet flooring with mirror sliding floor to ceiling wardrobe.
- Bathroom (2.06m x 1.85m)
- Fully fitted with w.c, wash-hand basin and bath with overhead power shower. Ceramic tiled floor and tiled around bath area, heated towel rail.
- Outside:
- Parking to the front for two cars.
- Private rear garden set in lawn with large shed which is fully plumbed for washing machine and centre for dryer.
- Raised flower bed
- Power point.
FEATURES
- • Stunning family home decorated and finished to the highest of standards throughout
- • A Rated property with an air-to-water heat pump heating system.
- • Underfloor heating on the ground floor.
- • Private rear garden
- • Situated in a quiet cul de sac only minutes walk from the town centre
- • Constructed in late 2019
