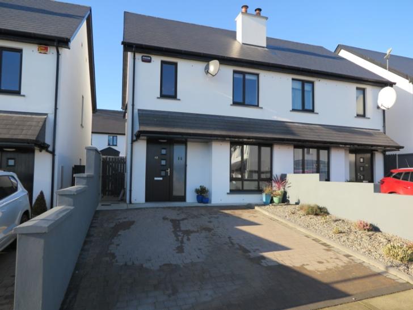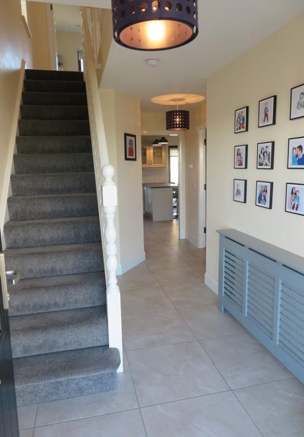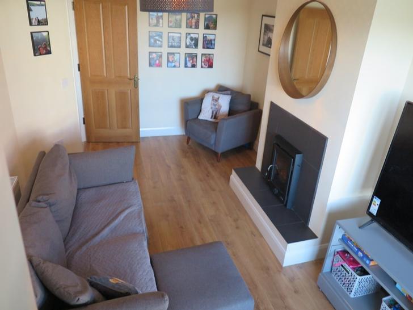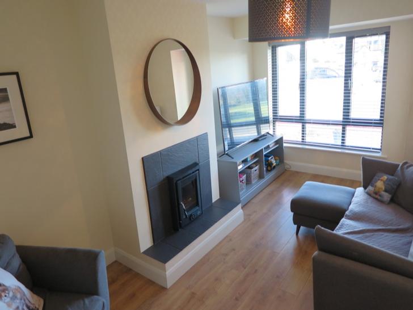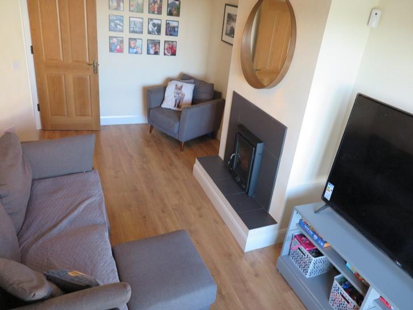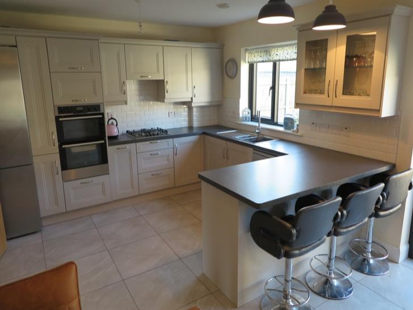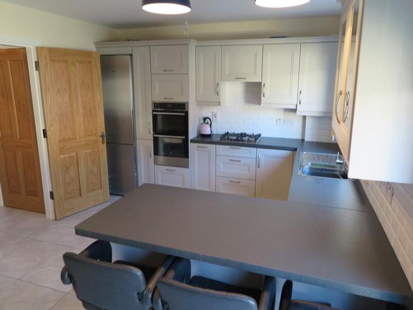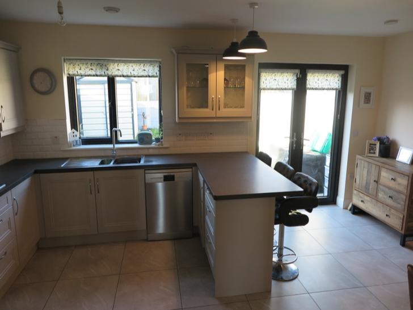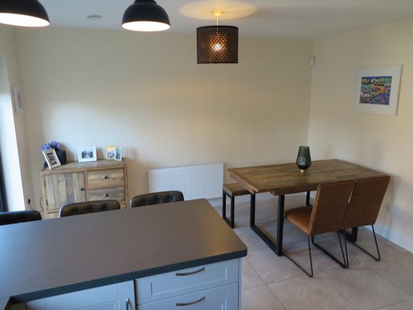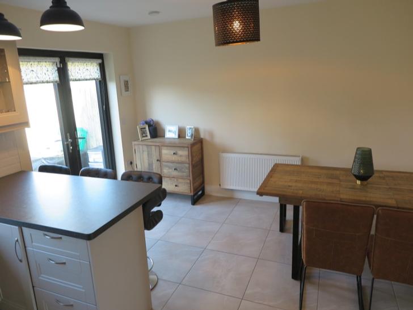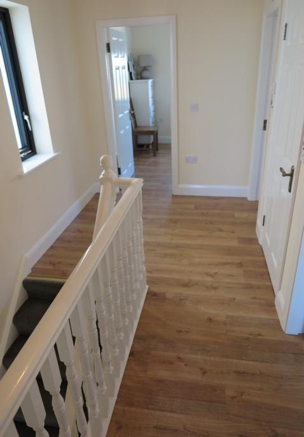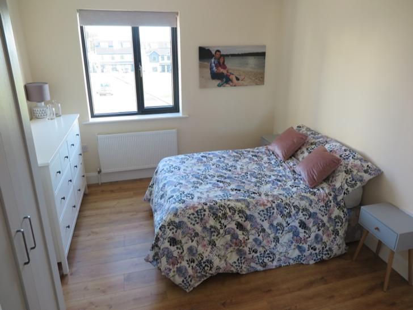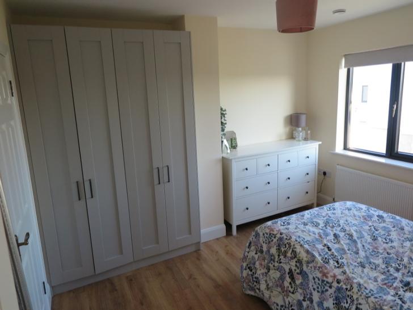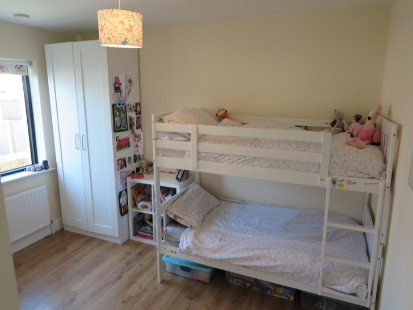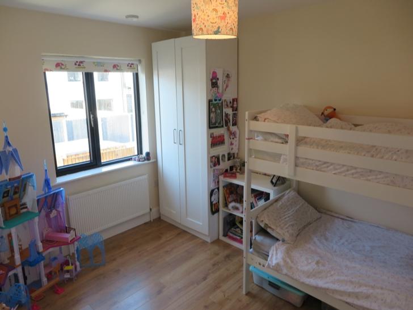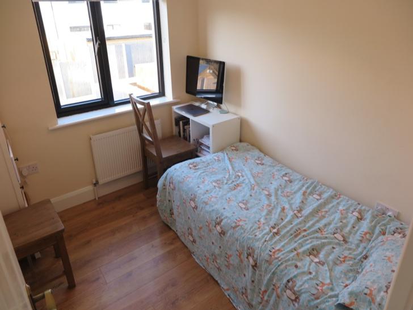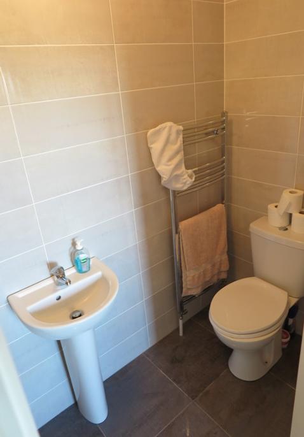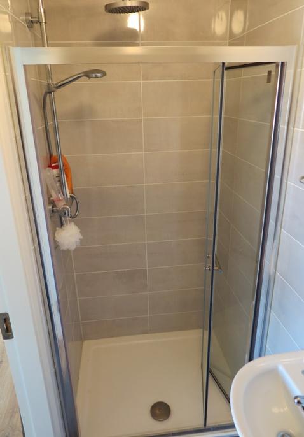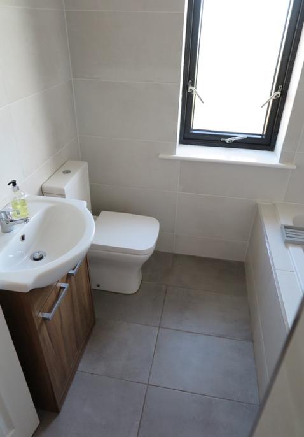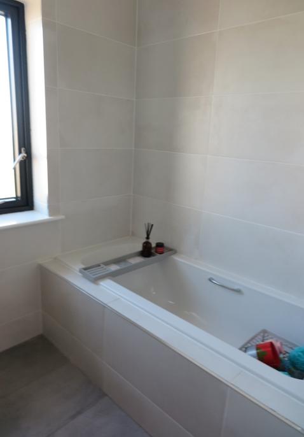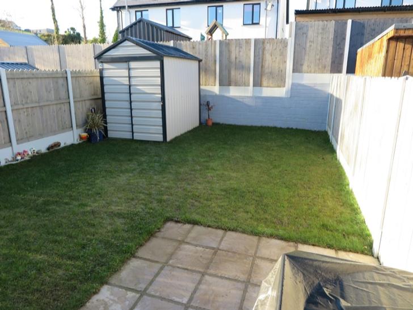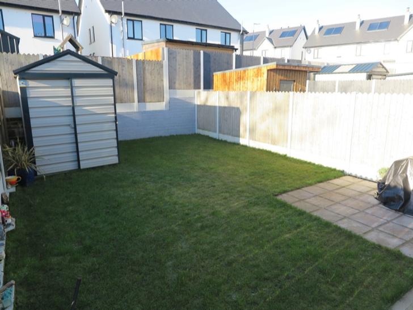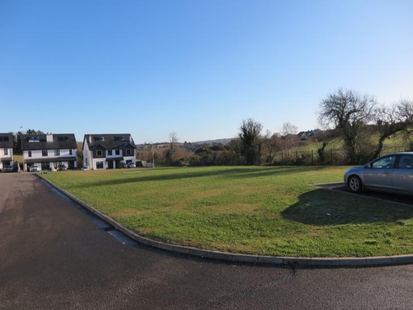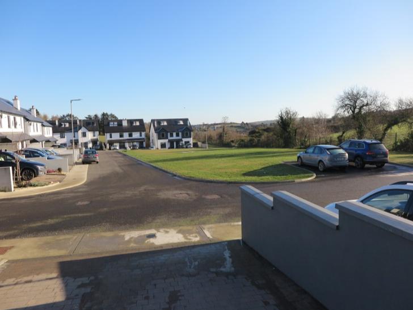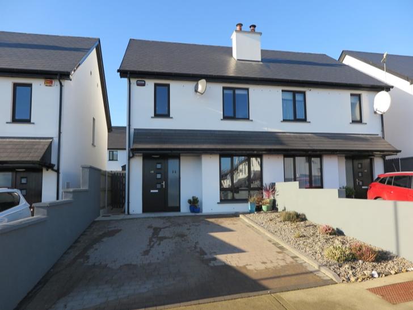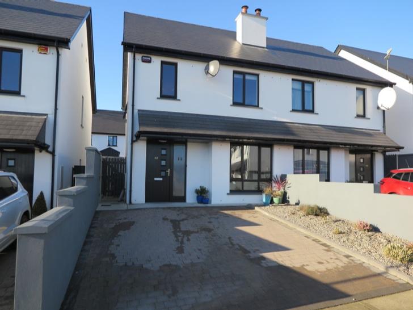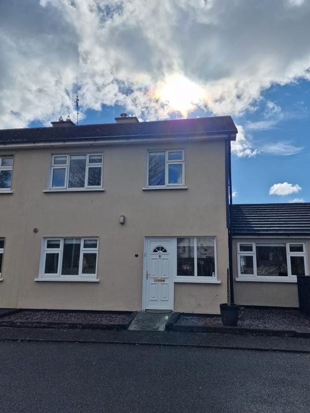No 48 Inis Alainn, Curraclough, Bandon, Co Cork
3 Bed, 3 Bath, Semi-Detached House. SALE AGREED. Viewing Strictly by appointment with the sole selling agent Mark Kelly
- Property Ref: 1045
-

- 300 ft 103.6 m² - 1115 ft²
- 3 Beds
- 3 Baths
Overlooking a large open green area in the popular residential development of Inis Alainn is No 48, a stunning three bedroomed A rated semi detached home finished to the highest of standard throughout. This family home was constructed in 2018 and offers all mod cons to include solar panels, heat recovery and gas fined central heating.
No 48 has a total floor area of circa 1,120 sqft feet and the accommodation briefly includes: Entrance Hall, Family Room, Kitchen/Dining Room, Guest Wc all on the ground floor while the first floor has three large bedrooms, main bathroom and ensuite of the master bedroom.
Inis Alainn is located within walking distance of Bandon town centre, while Cork City, UCC, Cork Airport, CIT etc are all only a circa 30 minute drive to the east, while all the amenities of West Cork are located within minutes drive to the west to include seven sandy beaches.
Viewing of the property is strictly by appointment with the sole selling Agent Mark Kelly.
To arrange a viewing please call the office on 023 8854748.
PROPERTY ACCOMMODATION
- Entrance Hall:
- Tiled Flooring, Under stairs storage with integrated fitted and sliding shelving offer extensive storage
- Guest WC:
- WC, WHB, Tiled Floor
- Family Room: (2.56m x 3.4m)
- Timber flooring, fitted stove, large bay window and blinds.
- Kitchen/Dining Room: (4.45m x 5.6m)
- Fully tiled floors, tiled splash back, sink with double drainer, Bright and spacious fully fitted integrated kitchen incorporating wall and floor units, Large breakfast counter, integrated double oven, gas hob extractor fan, fridge freezer , plumber for dishwasher, french doors to rear garden and blinds
- Stairs and Landing:
- Timber flooring, Stira Stairs, Hotpress.
- Master Bedroom 1:(4.0m x 3.4m)
- Timber flooring, fitted wardrobes , blinds and door to ensuite
- Ensuite: (1.0m x 2.4m)
- Fully Tiled floor,WC, WHB and power shower
- Bedroom 2:(3.95m x 2.85m)
- Timber flooring and blinds
- Bedroom 3:(2.85m x 2.52m)
- Timber flooring and blinds
- Family Bathroom:(1.7m x 2.1m)
- Fully Tiled, WC, WHB, Bath with power shower.
- • Outside
- • Finished to the highest of standards throughout
- • Parking to the front for two cars on a brick driveway.
- • Side access with high quality side gate
- • West facing rear garden with patio area , large rear shed with power points and fully plumbed.
- • Overlooking a large open green area
FEATURES
- Finished to the highest of standards through
- Gas Fired central heating
- Solar Panels
- A3 BER Rating
- Overlooking Large open green area.
- Walking distance to several schools and to Bandon town centre
- Viewing comes highly recommended by the selling agent Mark Kelly
