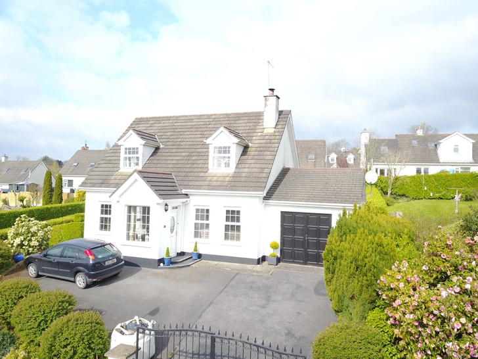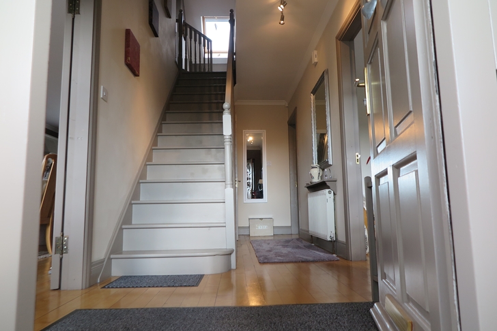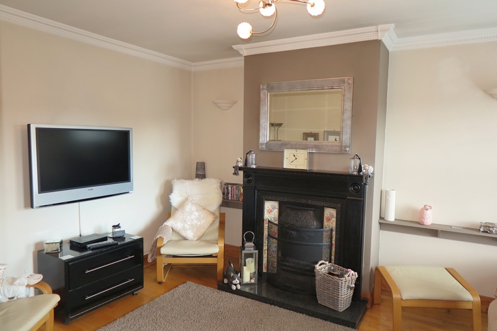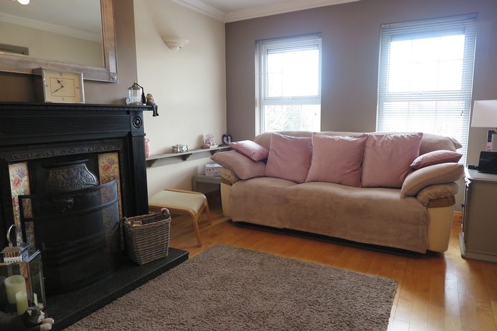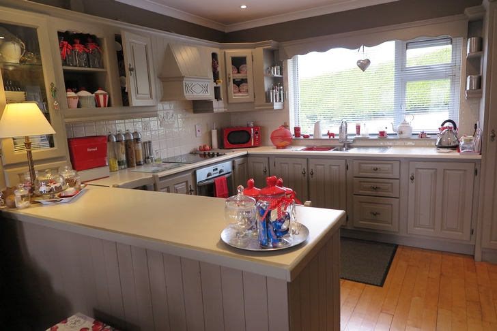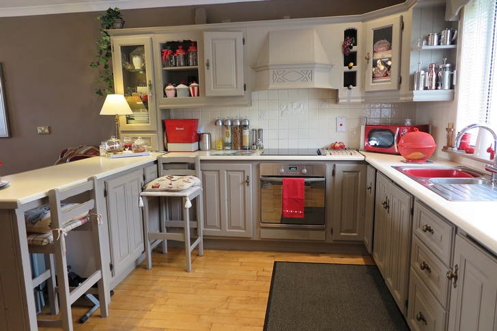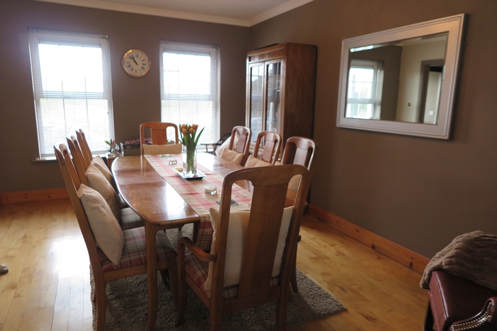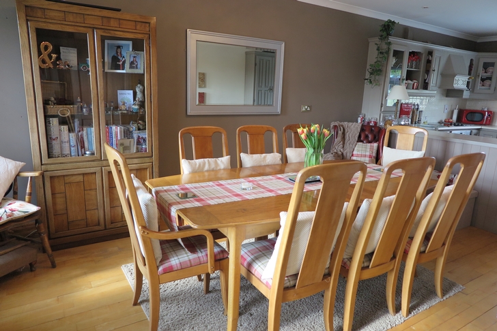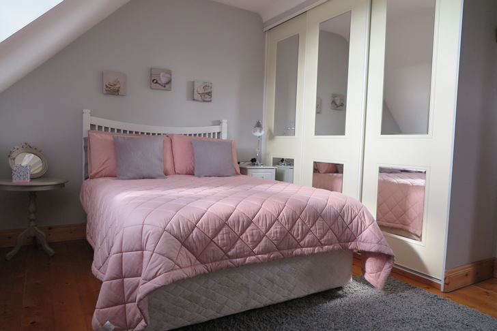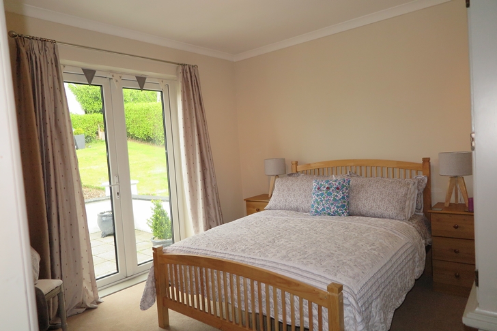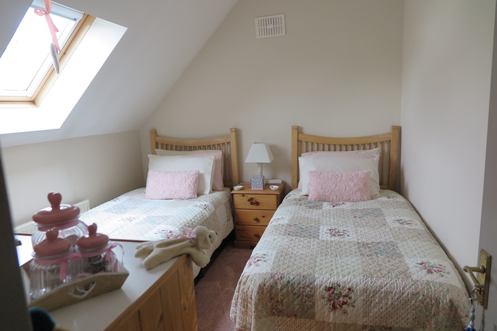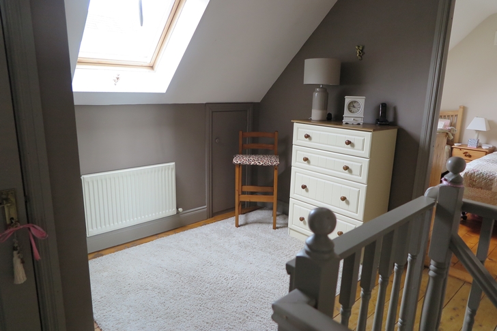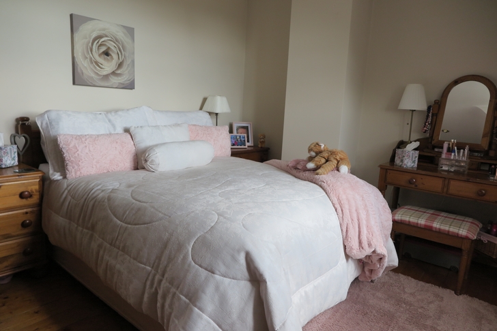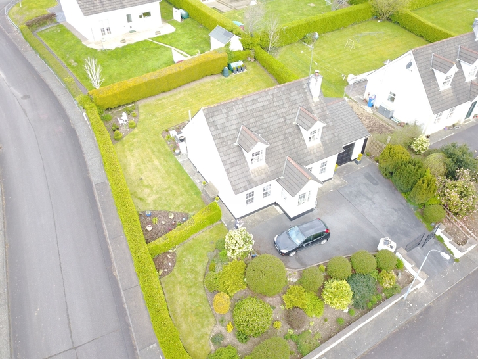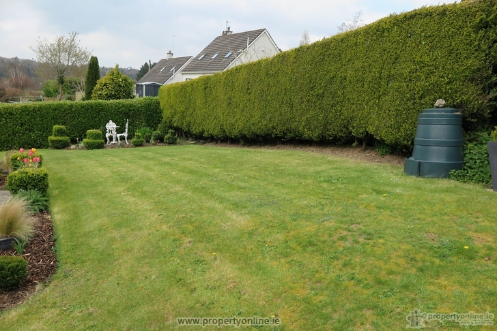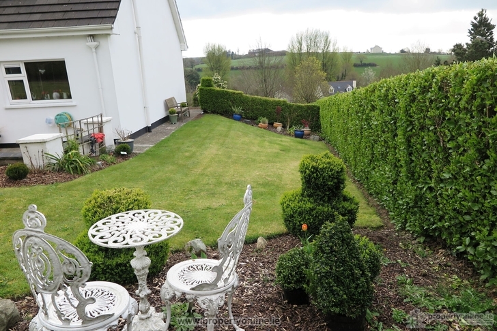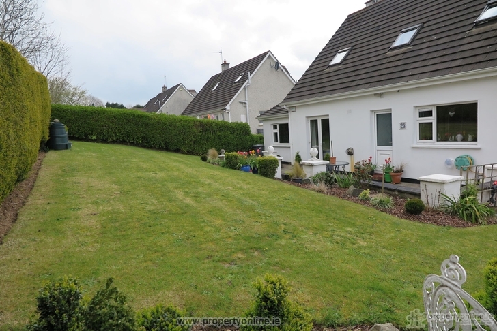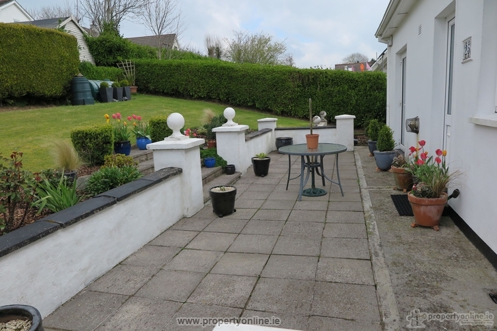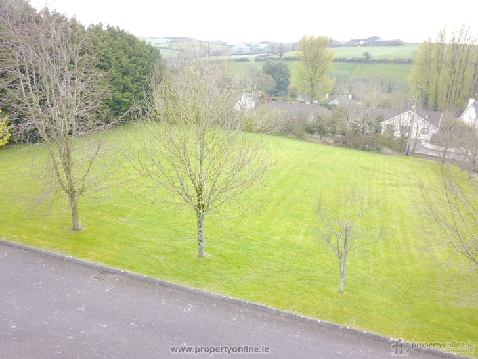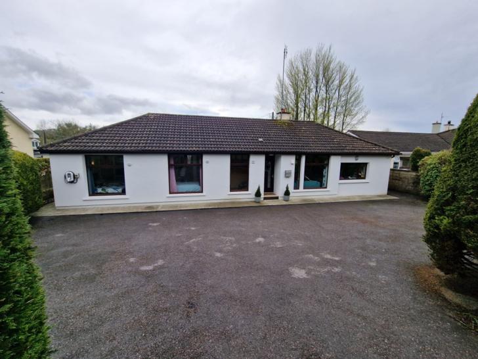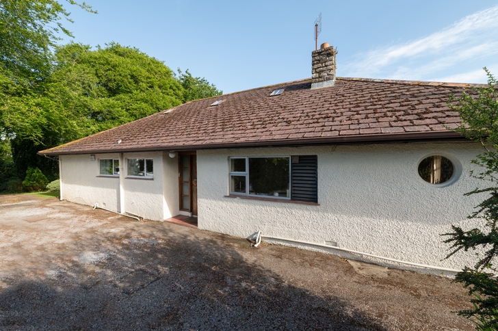No 25 Roselawn, Church Hill, Innishannon, Co. Cork
4 Bed, 2 Bath, Bungalow. SOLD. Viewing Strictly by appointment
- Property Ref: 987
- 4 Beds
- 2 Baths
What can only be described as a charming and beautifully presented 3-4 bedroom family home in the desirable development of Roselawn, Churchill, Innishannon. Roselawn is an extremely popular residential development of detached homes, conveniently located just 1 minute walk to the village where all amenities are close to hand; schools, church, shops, pubs and park. Cork is located circa 15 minutes to the east while Bandon is located 5 minute drive to the west.
No. 25 Roselawn is beautifully presented, finished and decorated to the highest standards throughout. Built in 1997 family home has everything to offer its new owners to include generous living accommodation throughout this with the added benefit of having a large garage attached to the property. It occupies a large and spacious private corner site overlooking a large open green area while situated in a cul-de-sac. It is finished to the highest standards to include: coving, recess lighting and a hand painted kitchen to list a few.
PROPERTY ACCOMMODATION
- Entrance Porch (2.0m x 1.45m)
- Tiled floor, recess lighting, curtains
- Entrance Hall (5.66m X 1.9m)
- Timber flooring, spot lighting, coving to ceiling
- Guest WC
- Tiled floor, wc, wash hand basin
- Large Kitchen/Dining (8.0m x 3.3m)
- Fully fitted hand painted kitchen incorporating wall to floor units, sink with double drainer, integrated oven, hob, extractor fan,
- tiled splash back, timber flooring, recess lighting, blinds
- Utility Room (1.9m x 2.4m)
- Sliding door, fully plumed and vented for washing machine, tumble dryer, dishwasher, fitted wall to floor units, oil burner
- Family Room (4.6m x 3.3m)
- Timber flooring, coving to ceiling, wall lighting, feature fireplace with tiled/cast iron insert and a marble part timber surround
- Bedroom 4/TV Room (3.3m x 3.3m)
- Coving to ceiling, carpet flooring, French double doors to rear patio area
- First Floor
- Landing
- Timber flooring, hot press, shelving and dual emersion
- Eve's storage and attic access (2.8 x 4.3m)
- Bedroom 1 (3.2m x 4.3m)
- Timber flooring, recess lighting
- Bedroom 2 (3.1m x 2.7m)
- Timber flooring and fitted wardrob
- Bedroom 3 (3.37m x 3.33m)
- Timber floor, fitted slide robe, recess lighting
- Family Bathroom (2.7m x 2.3m)
- Wc, wash hand basic, bath, separate tiled shower enclosure with electric shower,
- wall mirror with lighting
- Garage (3.6m x 3.0m)
- Workbench, power points, paneled double doors to the front while pvc double glazed doors to the rear emerging onto patio area
- Outside accessed via double gates with tarmacadam driveway, outside lighting, generous manicured lawn surrounding house with shrubs and flowering beds, private paved patio area, variety of mature trees and hedge throughout. Large variety of mature trees.
FEATURES
- - Oil fired central heating
- - Situated on large corner site over looking large open green area
- - Beautifully presented and decorated throughout
- - Within minutes walk to the village with all amenities to hand
- - Located in an exclusive detached residential development
