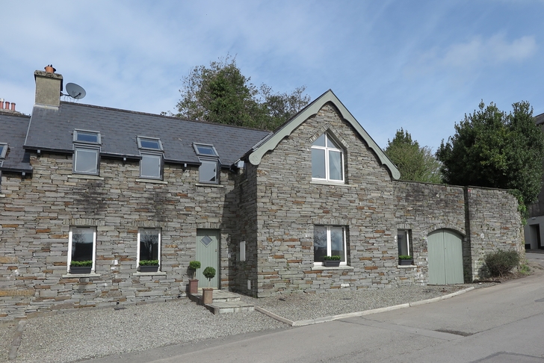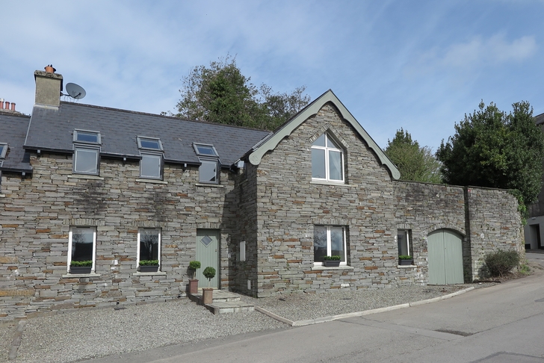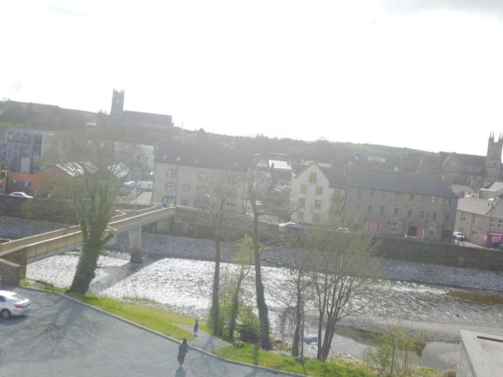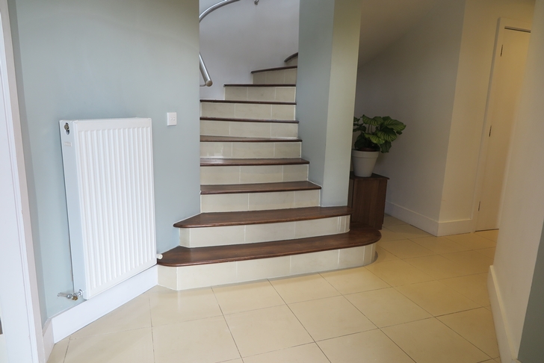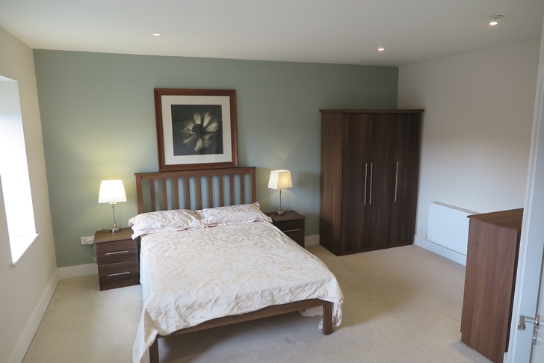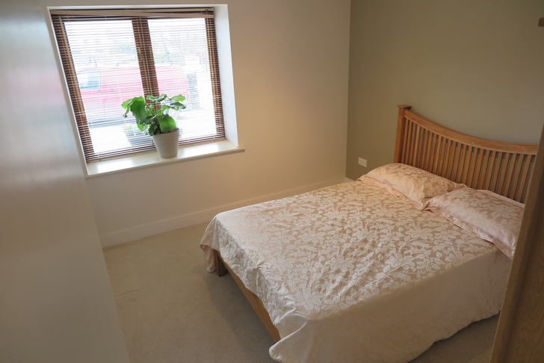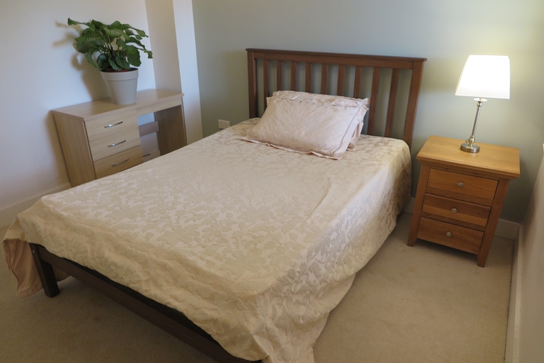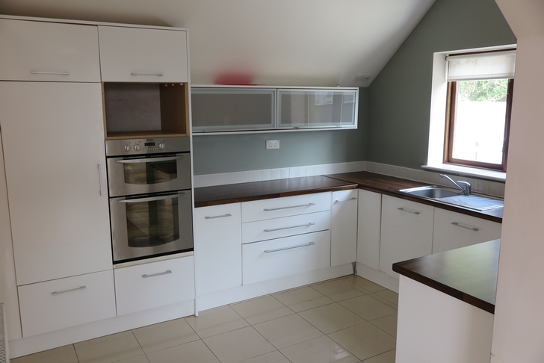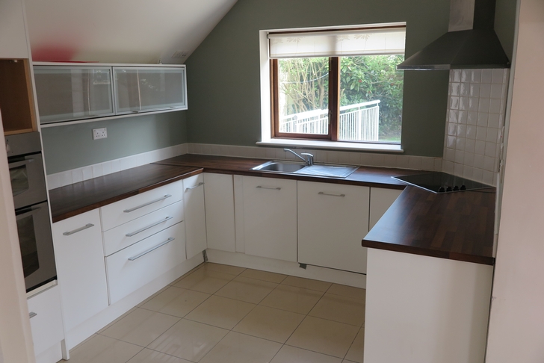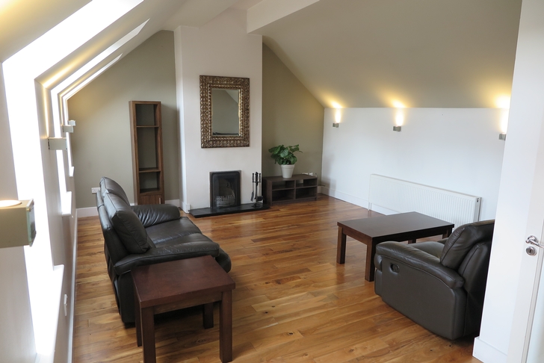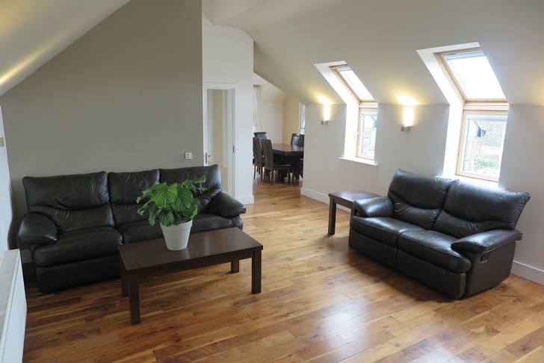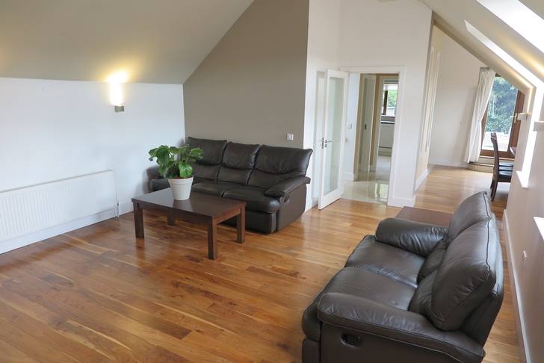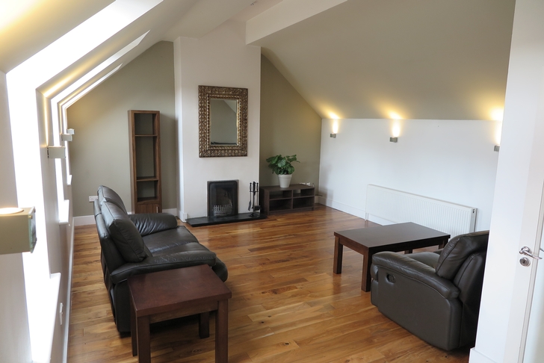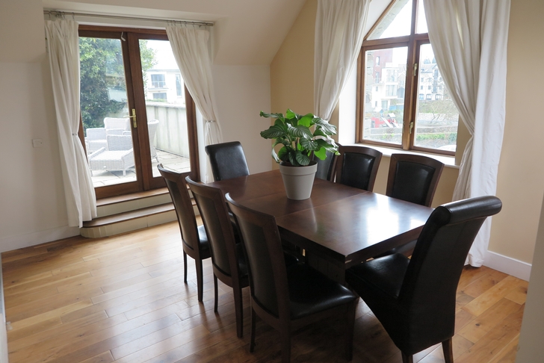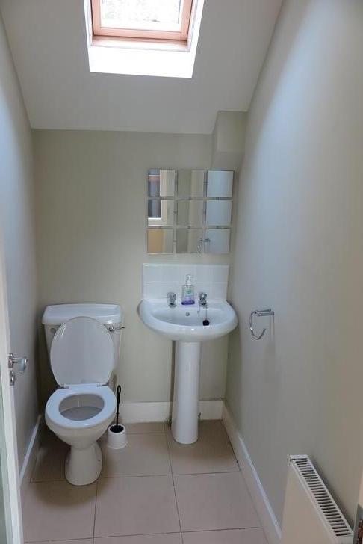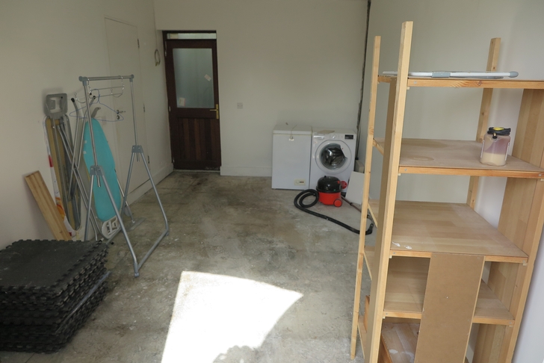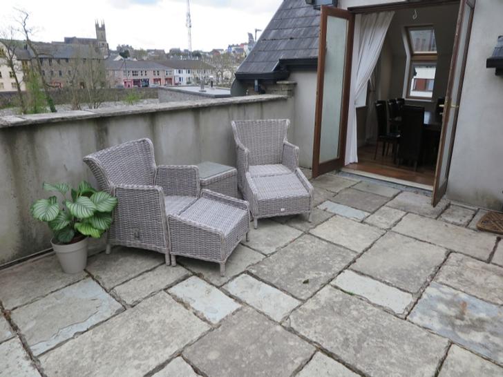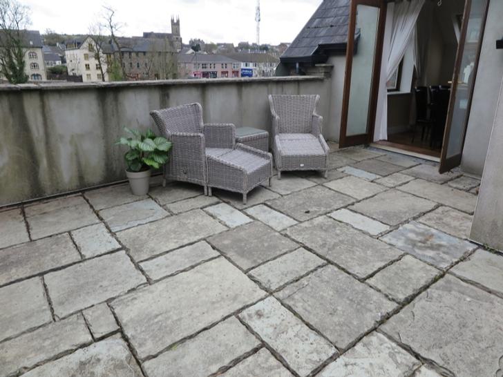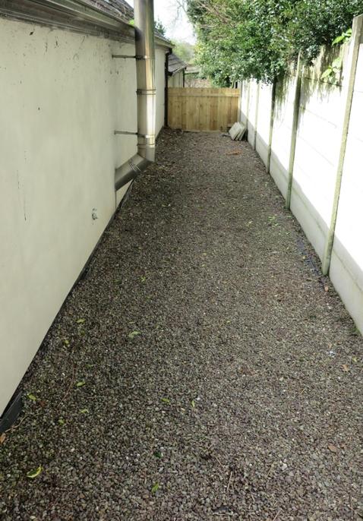No 1 Mill Place, Bandon, Co Cork. P72XD65
3 Bed, 3 Bath, Semi-Detached House. SOLD. Viewing Strictly by appointment with the Sole Selling Agent Mark Kelly. Please contact the office at 023 8854748 to arrange a private viewing.
- Property Ref: 1047
-

- 300 ft 165 m² - 1776 ft²
- 3 Beds
- 3 Baths
Mark Kelly is delighted to offer for sale No.1 Mill Place, Bandon. This property is new to the second hand residential market and offers substantial living accommodation measuring circa 165sqm.
This Architecturally Designed home has stunning south facing river views and is located in the heart of the Bandon town centre with all amenities close to hand.
This property has bright and spacious living accommodation with the ground floor consisting of three large double bedrooms, ensuite bathroom, family bathroom, large garage and plant room/ boiler room while the upper floor consists of a landing area, a large open plan Living Room, Dining Room, Kitchen and Guest Wc.
Outside the property has private parking from two cars to the front while there is a private first floor garden area with gardens which have a variety of mature trees and shrubs.
PROPERTY ACCOMMODATION
- Accommodation
- Entrance Hall (2.3m x 2.7m)
- Tiled Floor, under stairs storage, feature stair case with curved timber staircase and aluminium hand rail leading to the first floor living accommodation, recess lighting.
- Master Bedroom (4.55m x 4.22m)
- Carpet flooring, blinds, recess lighting.
- Ensuite
- Fully tiled floor, enclosed power shower, WC and washing hand basin, heated towel rail, wall heater, wall mirror and shaver light with shaving socket.
- Inner Hall (6.0m x 0.9m)
- Tiled floor, recess lighting
- Bedroom 2 (3.7m x 3.0m)
- Carpet flooring, spot lighting, Blinds
- Bedroom 3 (3.25m x 3.2m)
- Carpet flooring, spot lighting, Blinds
- Bathroom (1.6m x 2.6m)
- Tiled flooring, W.C ,wash hand basin, bath, walled mirror, heater.
- Plant Room (1.9m x 2.1m)
- Tiled floor, boiler.
- Landing (1.1m x 2.6m)
- Tiled flooring, recess lighting, Velux window.
- Kitchen (3.2m x 3.6m)
- Tiled flooring, fully fitted kitchen incorporating walled floor units, integrated double oven, hob , extractor fan, dishwasher, tiled splash back, single sink and single drainer.
- Living room ( 5.4m X 4.7m)
- Large windows overlooking Bandon River, Solid walnut flooring, open fireplace with marble hearth, wall lighting, recess lighting.
- Dining room (4.1m x 3.5m)
- Walnut flooring, French doors to raised patio area/ garden area, recess lighting.
- Garage (3.0m x 5.04m)
- Double doors to front, power point, rear door to garden area and internal door to inner hall.
- Outside:
- Parking to the front of the property for two cars.
- Raised South Facing first floor patio area with garden set in lawn and a variety of mature trees and shrubs, Outside tap and outside lighting
FEATURES
- Energy efficient wood pellet burning for heating
- B Rated BER
- Located overlooking the Bandon River.
- One minutes walk to South Main Street, Bandon
- South Facing property offering bright and spacious living accommodation.
- Viewing strictly by appoint with the sole selling agent Mark Kelly
