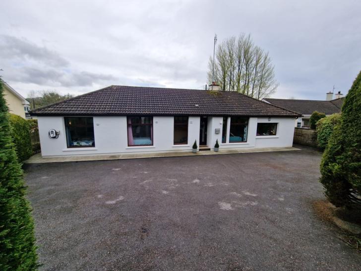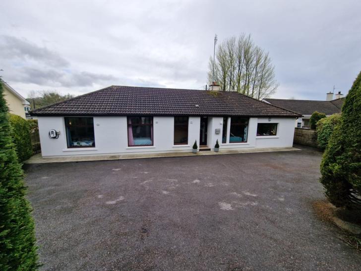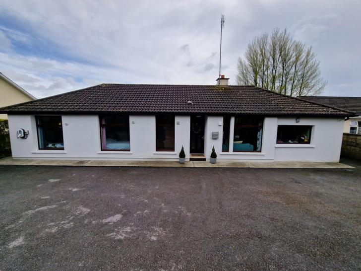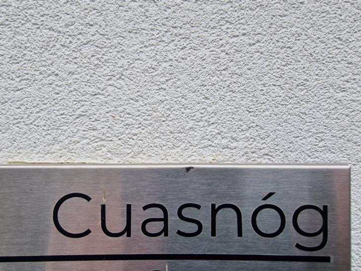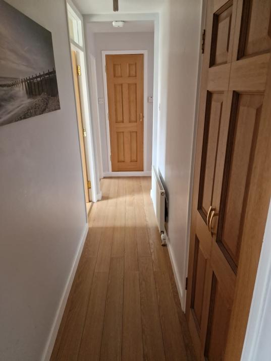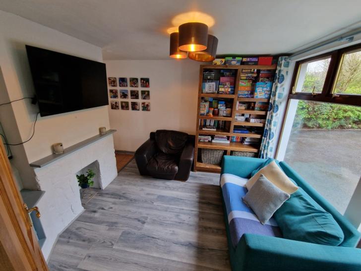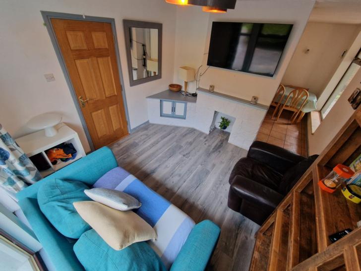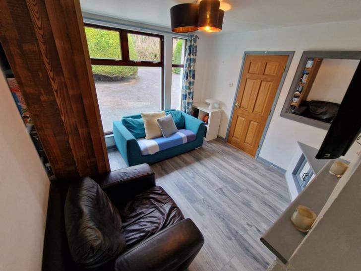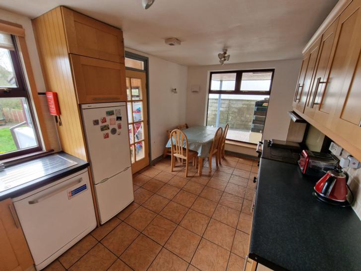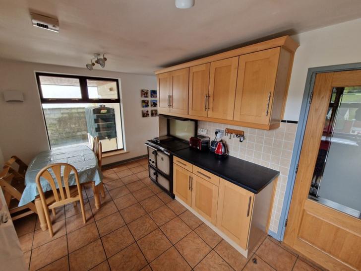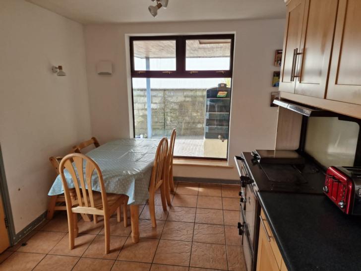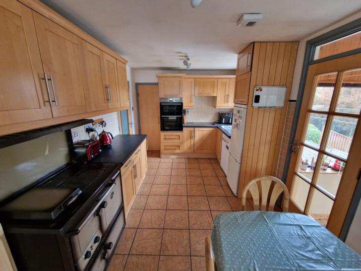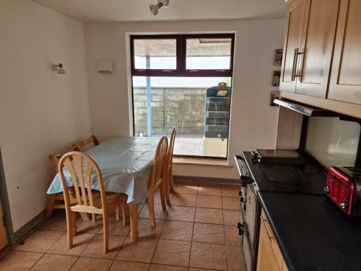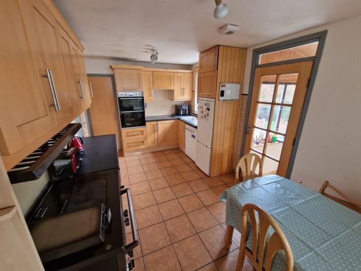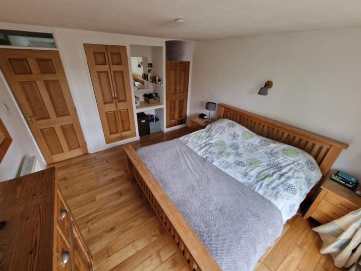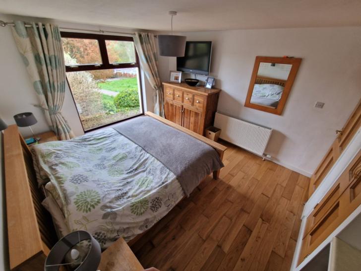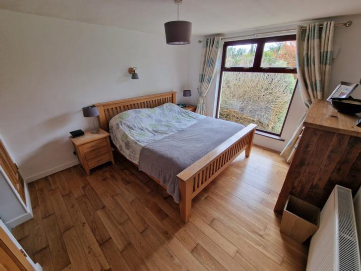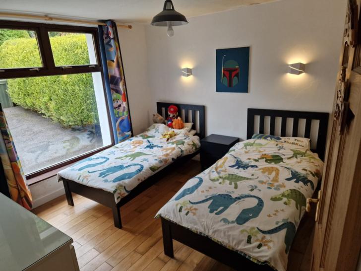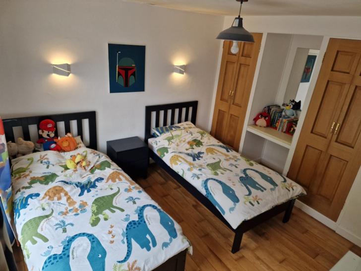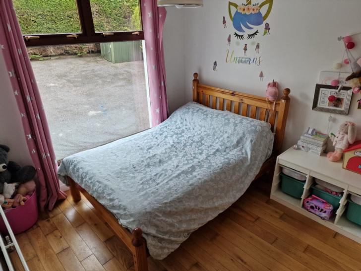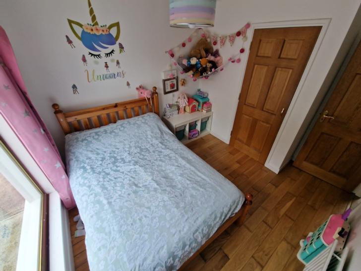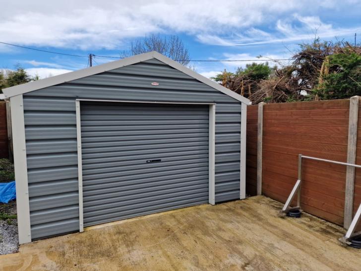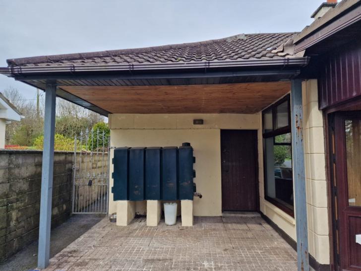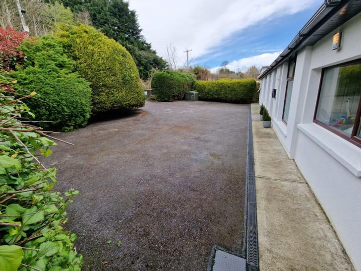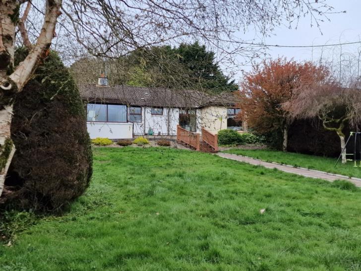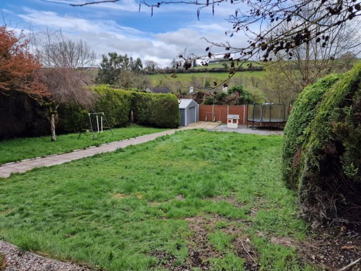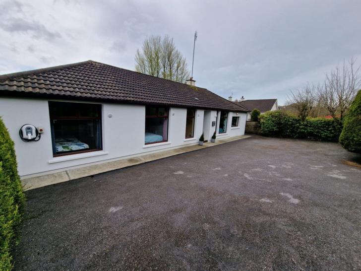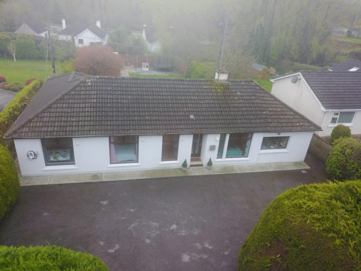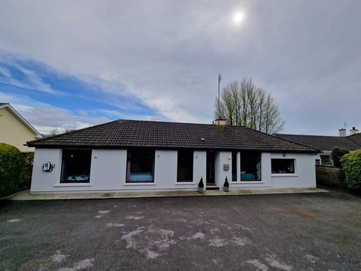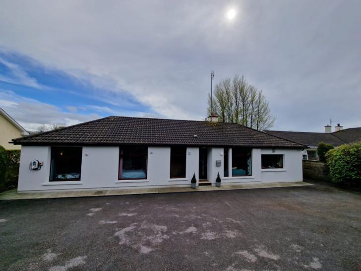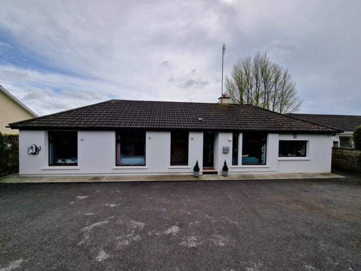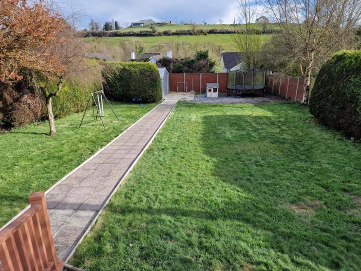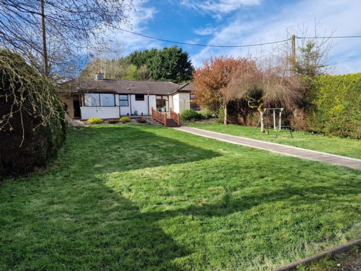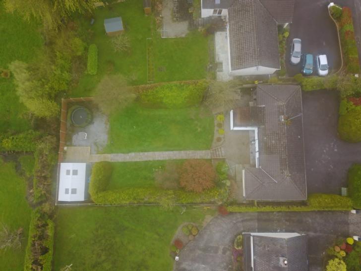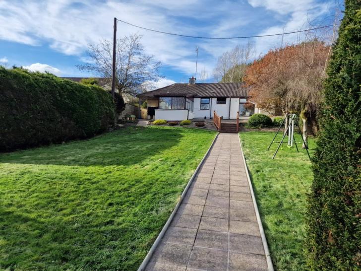Cuasnóg Bóthar Na Sop T12 ENY9
5 Bed, 2 Bath, Bungalow. SALE AGREED. Viewing Strictly by appointment
- Property Ref: 1187
-

- 300 ft 1248.61 m² - 13440 ft²
- 5 Beds
- 2 Baths
Mark Kelly is delighted to offer to the Innishannon residential property market a rare opportunity to acquire a 5 bedroomed detached family home located only minutes walk from main street Innishannon with all the amenities that the village has to offer.
Cuasnog has it all to offer, with a private south facing rear garden with a large variety of mature trees and shrubs throughout . There is also further potential to add additional accommodation while the property benefits from an abundance of natural light with large windows throughout.
The front of the property has substantial parking for several cars on a tarmacadam driveway.
Accommodation briefly includes: Entrance Hall, five bedrooms, Family Room, Conservatory, Kitchen/Dining Room and family shower room while there is a utility room and Wc accessed from the rear garden along with a large shed with roller door.
Viewing of the property comes strictly by appointment with the sole selling agent Mark Kelly.
Outside:
Large shed 6m x 4.4m
Concrete floor
Tarmacadam driveway with parking for several cars, pre-wired for car charge, outside lighting, Large south facing rear garden set in lawn with a variety of mature tree and shrubs throughout, Overall site size is 0.27 acres, outside taps and outside covered canopy area off conservatory.
Viewing of this property comes highly recommended by the sole selling agent Mark Kelly
PROPERTY ACCOMMODATION
- Entrance Hall:
- Timber Flooring, L shaped with hot press and immersion
- Family Room: 3.35m x 3.2 m
- Solid Oak flooring, Blind and open fireplace
- Kitchen/Dining Room: 5.16m x 2.8m
- Fully Fitted kitchen incorporating wall and floor units, Stanley range, tiled floor, tiled splashback, larder with shelving storage , integrated appliances to include: double oven, hob, extractor fan, free standing dishwasher and fridge freezer.
- Conservatory: 3.6m x 2.7m
- Tiled floor, recess lighting and timber panelled ceiling
- Master Bedroom: 3.7m x 3.45m
- Oak flooring, his and hers fitted wardrobe with fitted dressing table, wall light
- Bedroom Two: 3.2m x 3.4m
- Oak flooring, his and hers fitted wardrobe with fitted dressing table, wall light
- Bedrooms Three 2.8m x 3.42m
- Oak flooring and fitted wardrobe
- Bedroom Four 2.28m x 2.45
- Oak flooring
- Bedroom Five/ Office: 1.9m x 2.8m
- Oak flooring.
- Shower Room: 1.8m x 1.8m
- Fully tiled, wc, whb, electric shower, wall heater
- Store Room/Utility Room 3m x 3.6m
- Extensive storage and shelving with wc and whb
FEATURES
- Situated on private site measuring circa 0.27 acres only minutes walk from main street Innishannon
- Private mature south facing rear garden set in lawn with a variety of mature trees and shrubs
- Oil Fired central heating
- Several beaches only 15 minutes drive away
- Large windows offering an abundance of nature light
- Cork City, Cork Airport, UCC, CUH etc only 20 minutes drive.
- Situated in a extremely popular residential address
