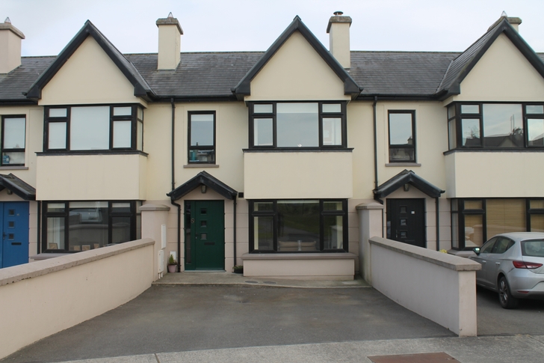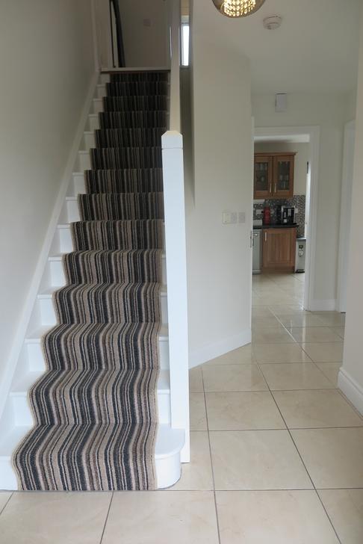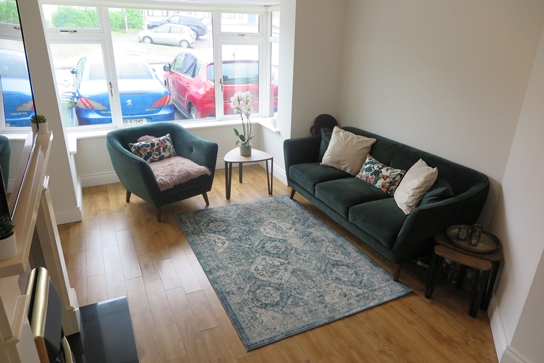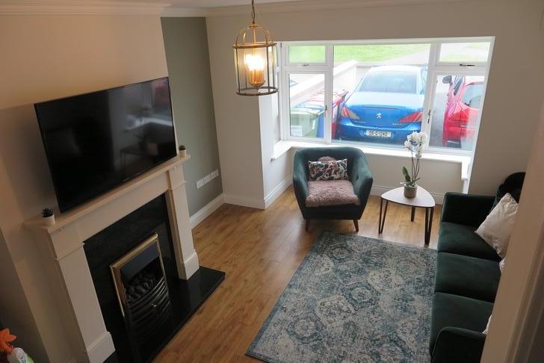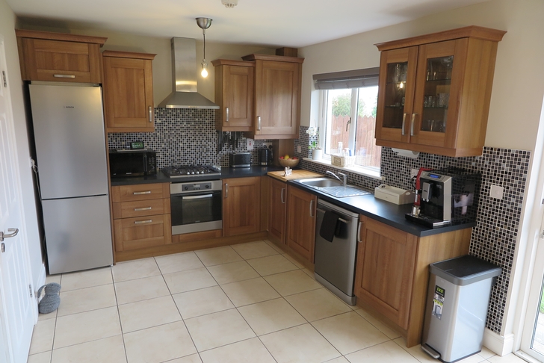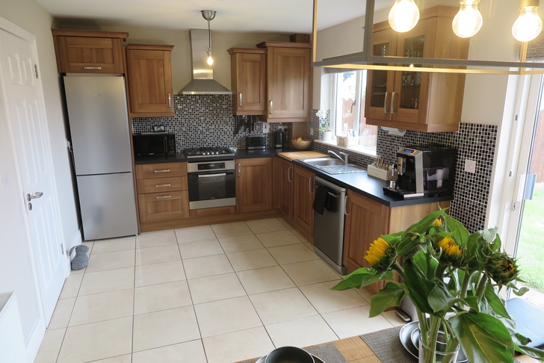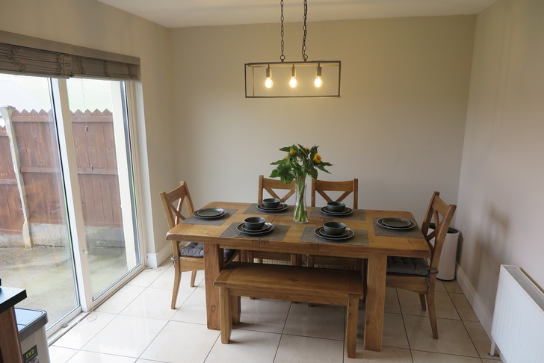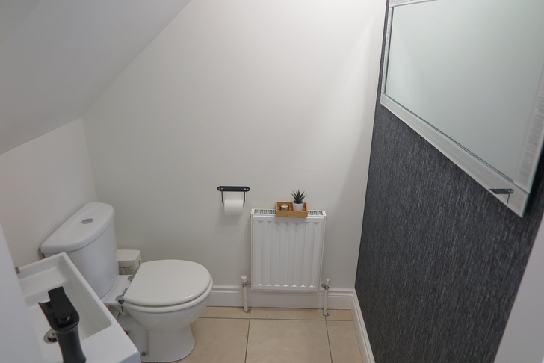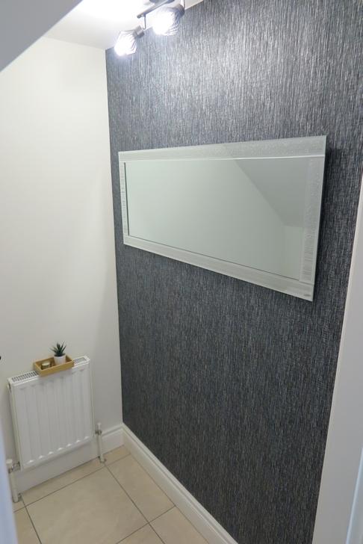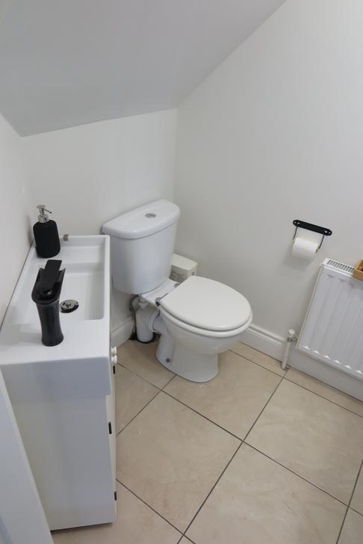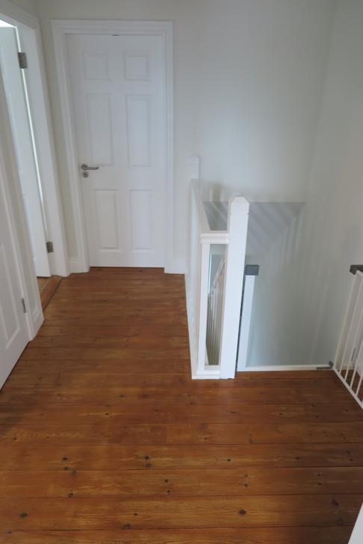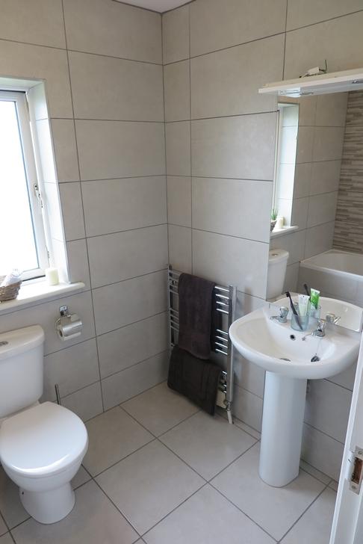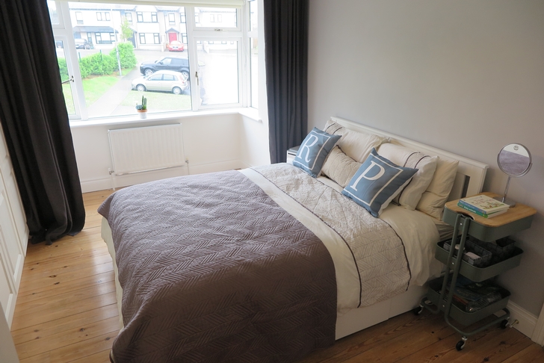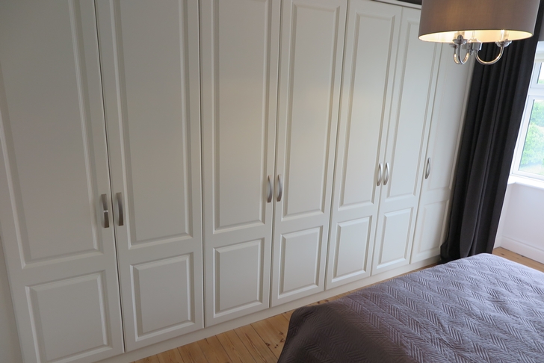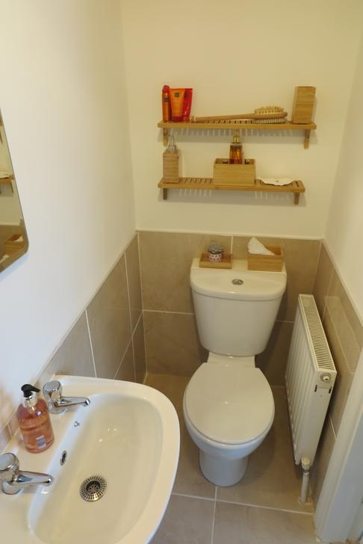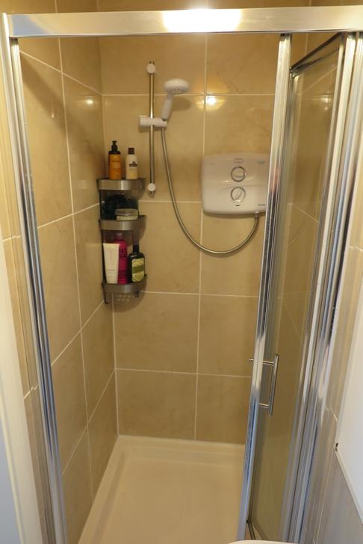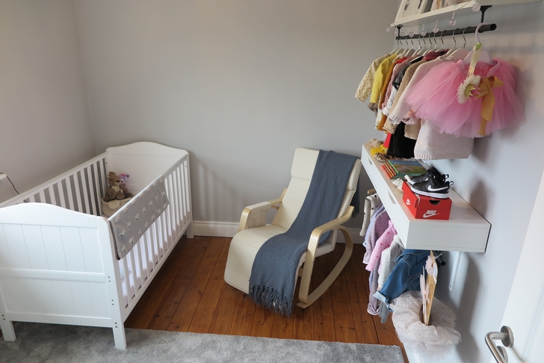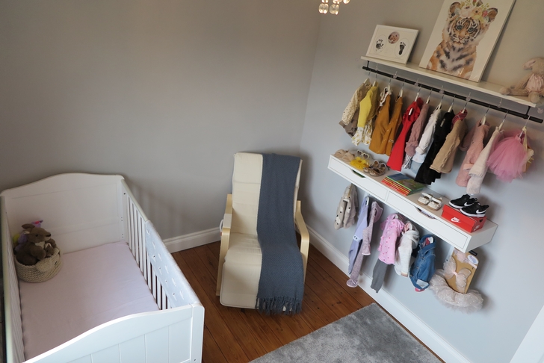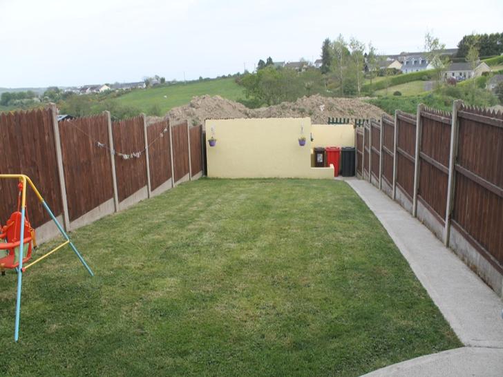92 Inis Orga, Curraclough, Bandon, Co Cork P72 H020 P72 H020
3 Bed, 3 Bath, mid-terrace. SOLD. Viewing Strictly by appointment with the Sole Selling Agent Mark Kelly.
- Property Ref: 1065
-

- 300 ft 96 m² - 1033 ft²
- 3 Beds
- 3 Baths
We are pleased to offer new to the residential property market in Bandon, this 3-bedroomed townhouse overlooking a large open green area which is located in the ever- sought after residential development of Inis Orga , within a ten minute walk of Bandon Town Centre and all its amenities.
No 92 Inis Orga is a deceptively spacious family home and offers a total floor area of circa 98 sqm. The accommodation briefly consists of three bedrooms with the Master Bedroom ensuite, Entrance hall, Family room, kitchen/dining, guest WC and family bathroom.
The property is in excellent decorative order throughout and offers private parking for two cars to the front on a tarmacadam driveway, while the garden at the rear has a sunny south facing aspect with large lawn area and concrete storage shed.
Viewing of the property comes highly recommended by the Sole Selling agent Mark Kelly. To arrange a private viewing please call 023 8854748
PROPERTY ACCOMMODATION
- Entrance Hall
- Tiled floor. Understairs storage area.
- Guest WC
- Tiled floor, Wc, WHB, with fitted press and shelving
- Family Room (3.6m x 5.34m)
- Laminated flooring, Coving to ceiling, feature fireplace with white marble mantle, black marble insert and gas fire. Large bay window. Roller blinds and light fitting
- Guest WC
- WC, WHB with fitted vanity unit, extractor fan. tiled floor,
- Large Kitchen/Dining Room (3.04 m x 5.7m)
- Tiled floor, Fully fitted kitchen incorporating wall and floor units. Integrated electric oven, gas hob, washing machine, fridge/freezer, dishwasher, extractor fan. sliding door to south-facing rear garden, tiled surround, blinds and light fittings
- Stairs to first floor
- Runner Carpet.
- Landing (2.9m x 2.07m)
- Timber flooring, hot press with dual immersion and shelving, light fitting
- Master bedroom (4.75m x 3.0m)
- Timber floor, Floor to ceiling fitted wardrobes, blinds and light fittings
- Ensuite
- WC, WHB, Shower enclosure with electric shower, fully tiled, tiled floor, wall mirror and strip light with shaver socket.
- Bedroom 2 (3.08m x 2.58m)
- Timber floor, blind, fitted shelving and hang space
- Bedroom 3 (2.26m x 2.56m)
- Timber floor, Fitted bed, blinds
- Bathroom (1.95m x 1.97m)
- Fully tiled, Bath with shower attachment, WC, WHB, Heated towel rail, wall mirror and strip light with shaver socket.
- Outside
- Tarmacadam driveway with parking for 2 cars. Rear south-facing garden set in lawn with concrete path to block-built shed
- Shed
FEATURES
- Gas fired central heating
- Popular residential development within ten minutes' walk of Bandon Town Centre
- Beautifully presented family home
- Excellent condition throughout
- Tastefully decorated
- Climote Remote heating system
