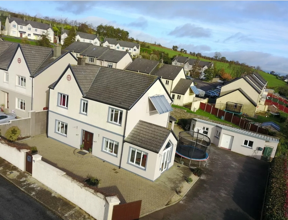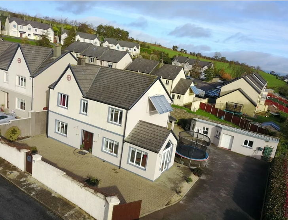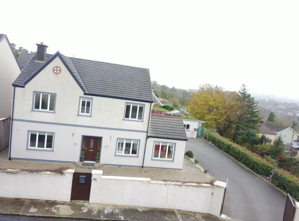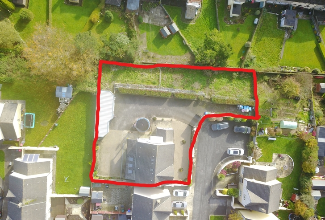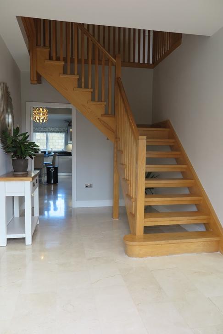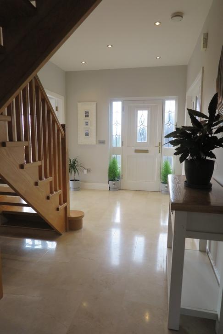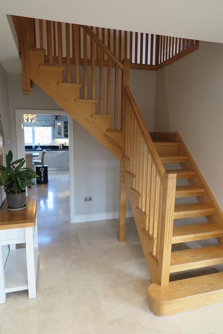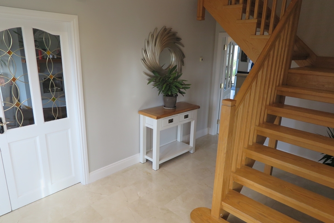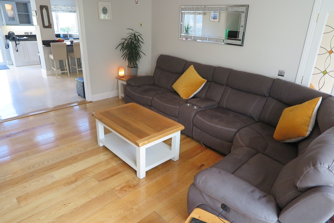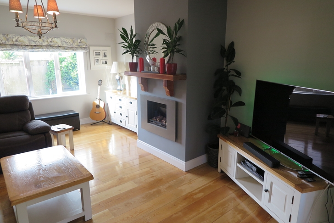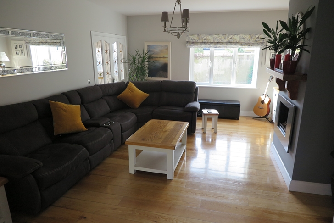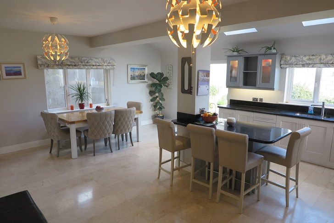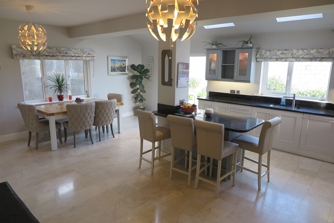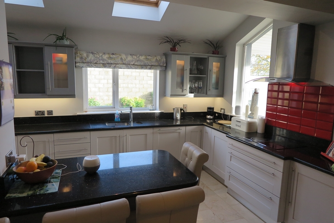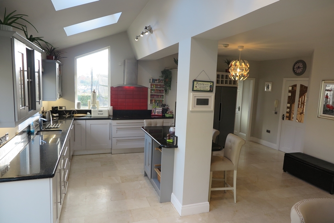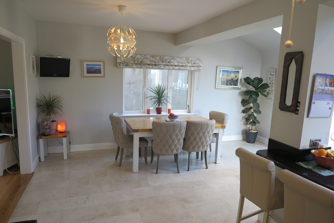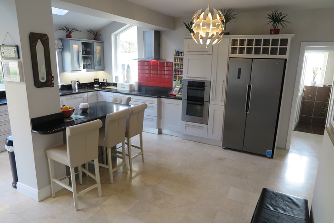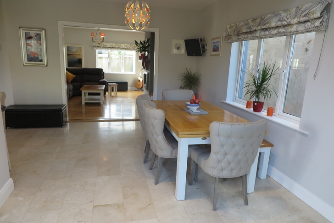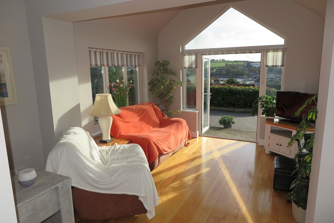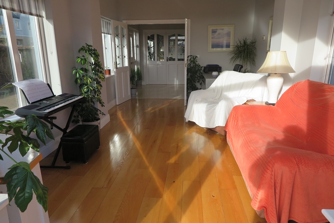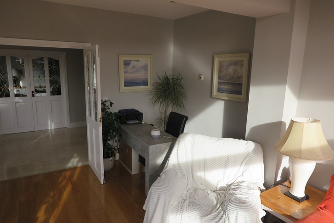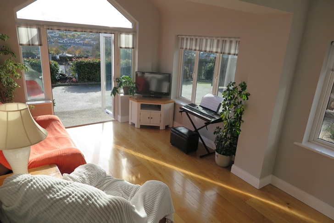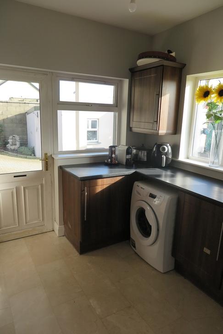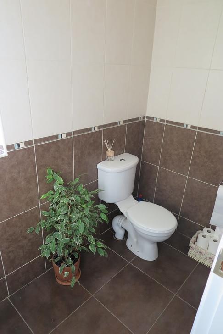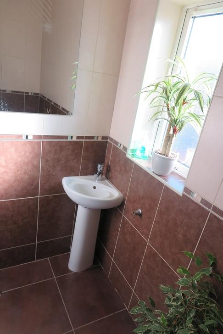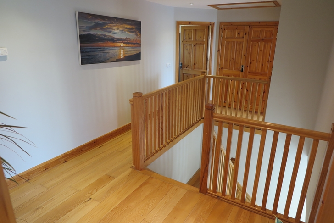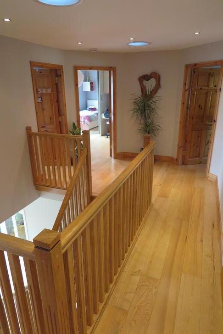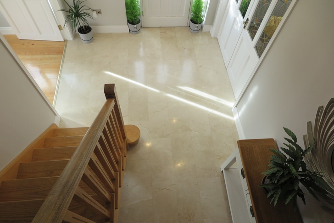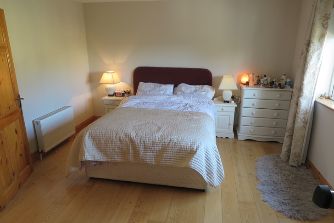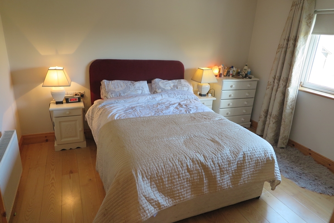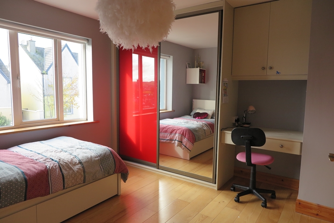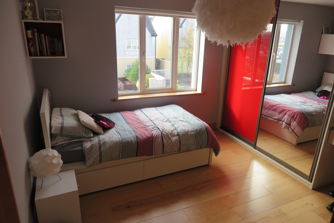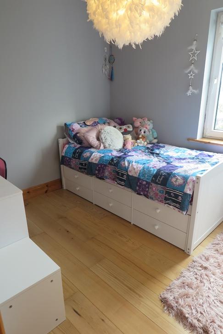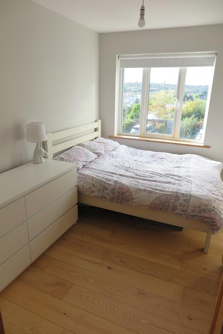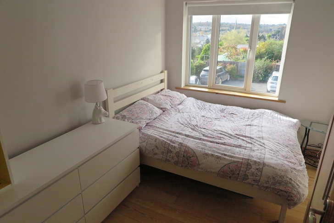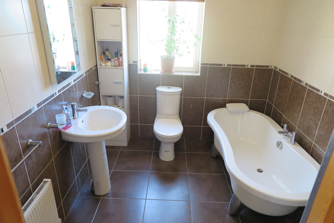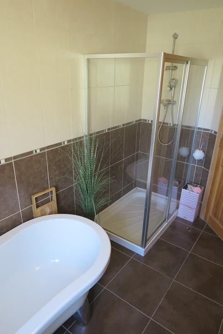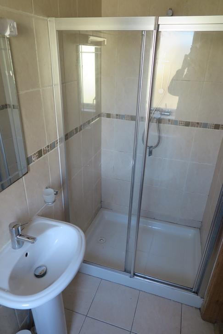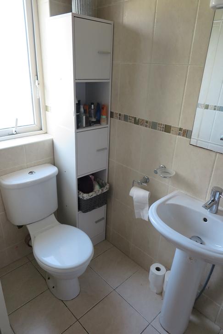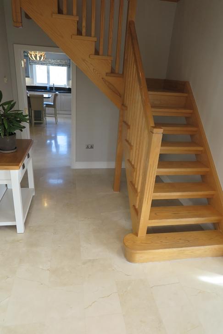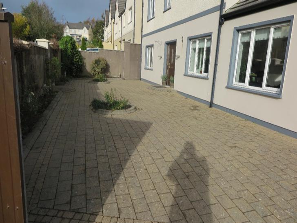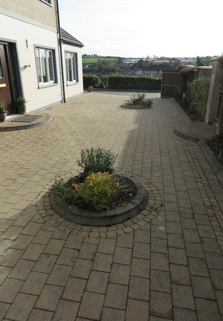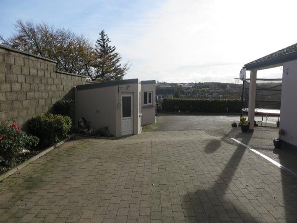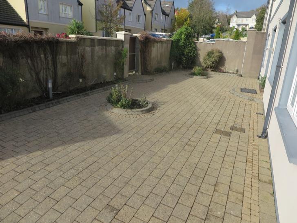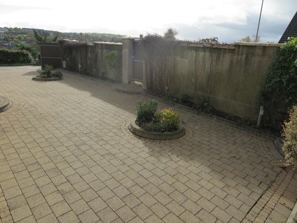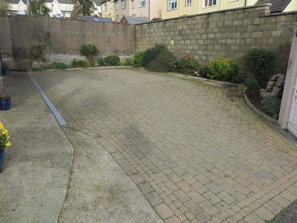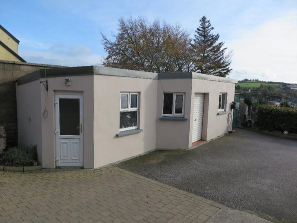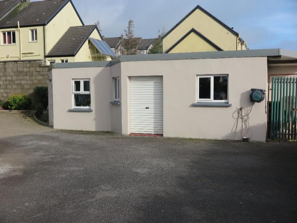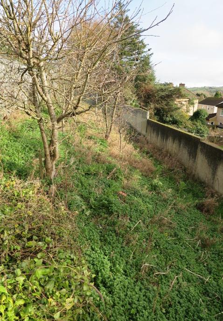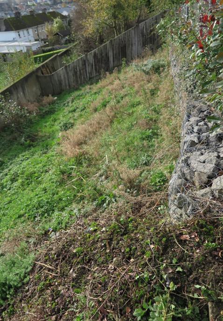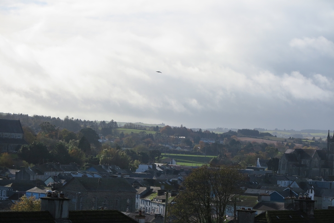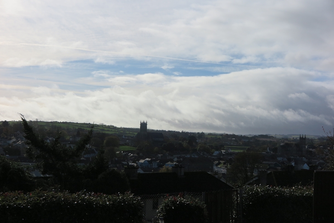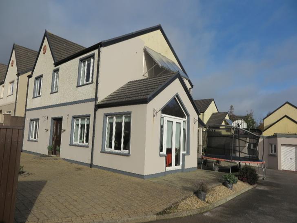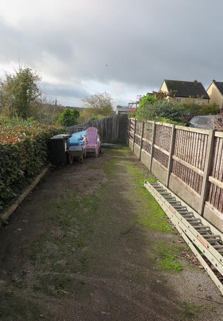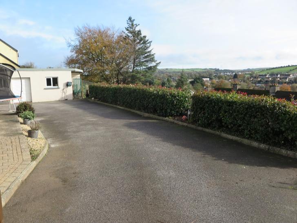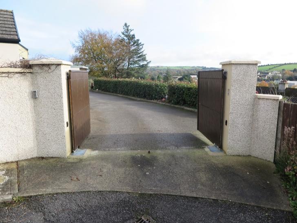79 Radharc an Bhaile, Old Cork Road, Bandon Co Cork P72 CP79
4 Bed, 3 Bath, Detached House. SOLD. Viewing Strictly by appointment
- Property Ref: 1089
-

- 300 ft 1900 m² - 20451 ft²
- 4 Beds
- 3 Baths
Mark Kelly Property has the pleasure of offering new to the Bandon residential property market number 79 Radharc Bhaile, Bandon Co Cork. A substantial four bedroomed detached home in absolute flawless condition is situated within a two-minute walk of South Main Street, Bandon while located in a quite cul de sac in the ever popular residential development of Radharc An Baile.
This Family home is finished and decorated to the highest of standards throughout and offers a stunning south-westerly aspect with panoramic views over the town of Bandon. The property occupies an extra large extremely private site measuring 0.275 of an acre and has the comfort of a detached garage and separate home office/ studio located to the rear of this unique home No 79 was constructed in circa 2006 and offers generous living accommodation with a total floor area of circa 230 sqm to include four large bedrooms with two ensuite bathrooms one with large walk-in wardrobe, two reception rooms, large kitchen/ dining area, utility, Guest W.C and family bathroom. Features Underfloor heating on the ground floor Marble tiles and Solid Oak flooring throughout 9 foot ceiling height on the ground floor Access via electronic gates (vehicle and pedestrian) Solar Panels for hot water New gas boiler with main gas fired central heating.
Situated on an extremely large elevated south-westerly facing site measuring 0.275 of an acre Finished and decorated to the highest standards throughout Five minutes walk to Bandon town centre and South Main Street. Detached Garage Separate home office/ studio/treatment room Morning and evening Patio areas Extensive parking Situated in a cul-de-sac in the popular residential development of Radharc an Bhaile only minutes walk from Bandon Town centre.
PRSA Licence No.002462
PROPERTY ACCOMMODATION
- Entrance hall 4.8m x 2.68m
- Tiled marble flooring, solid oak wood staircase, under stair storage, recess lights, double doors to the family room and double doors to sunroom.
- Kitchen/Dining room 6.2m x 6.8m
- Marble tiled floor, fully fitted kitchen incorporating wall and floor units, integrated double oven, Gas hob, extractor fan, dishwasher, Granite worktops and splash back, Sink with double drainer, Blinds, Velux window , French doors to private rear patio area, breakfast counter, double doors to the family room, intercom for electric gates.
- Family room 5.3m x 4.5m Solid oak flooring, gas fire insert with solid oak timer mantle, Blinds. Sun Room 5.5m x 3.48m Solid oak flooring, French doors with blinds Utility room 2.4m x 2.6m Marble tiled flooring, fully plumbed for washing machine, extensive storage and door to covered BBQ area.
- Guest W.C 1.18mn x 2.3m
- Fully tiled, Wc, whb and wall mirror
- Stairs and Landing Large open plan landing with potential to add additional stairs to convert attic space, Solid Oak flooring and recess lighting. Large hot press with extensive storage, 300 litre insulated water tank for solar.
- Master bedroom 4.2m x 3.8m
- Solid oak flooring, Blinds and curtains, recess lights, door to large walk-in wardrobe Walkin Wardrobe (1.4m x 2.65m) Extensive hanging and storage space. Ensuite Bathroom 1.2m x 2.65m
- Fully tiled w.c, whb, power shower, walled mirror, strip light with shaving point.
- Bedroom two 3.5m x 3.6m
- Solid oak flooring, fitted sliding double mirror wardrobe, fitted dressing table with overhead storage.
- Ensuite 0.9m x 2.5m
- Fully tiled, W.c whb, power shower, walled mirror and strip light with shaver socket.
- Bedroom three 2.75m x 3.3m
- Solid Oak flooring
- Bedroom four 2.9m x 2.4m
- Solid Oak flooring
- Family Bathroom 2.3m x 3.5m
- Fully tiled, W.C, whb, Feature bath with mixed taps, large shower enclosure with power shower, wall mirror.
- Outside Access is via a private driveway from electric security gates for both vehicular and pedestrian access, tarmacadam driveway with extensive parking for several cars, large cobble block front and rear patio arrears, Outside power points and hot and cold water outside taps.
- Detached garage 3.8m x 6.1m
- Extensive storage and shelving, power points, electric roller door, insulated roof. Studio/ home office 3.7m x 2.5m Fully insulated laminated flooring pvc double glazed window and door. Large Dog run with additional space for storage . Stepped lower garden ideal as a vegetable garden/Orchard.
- Viewing of this stunning and spacious family home is strictly by appointment with the sole selling agent Mark Kelly. CALL 023 8854748 FOR A PRIVATE VIEWING
