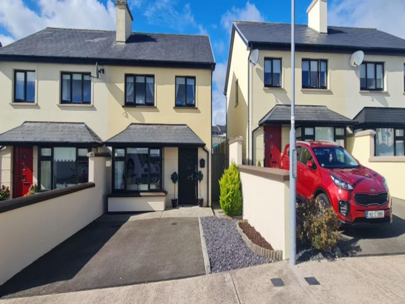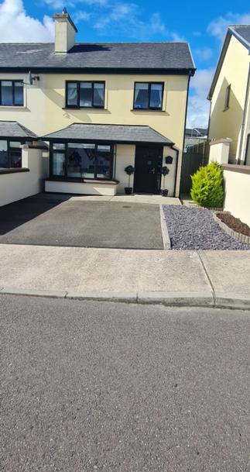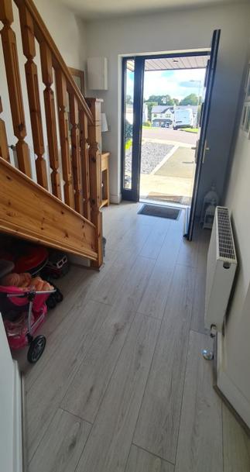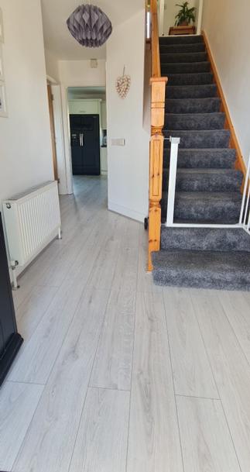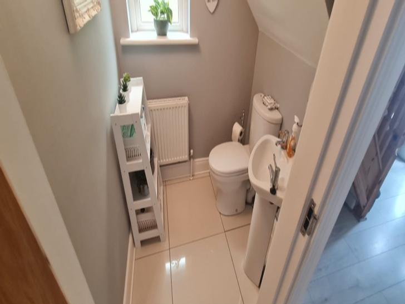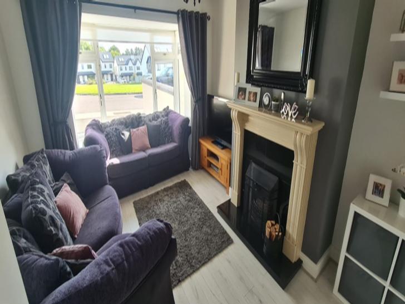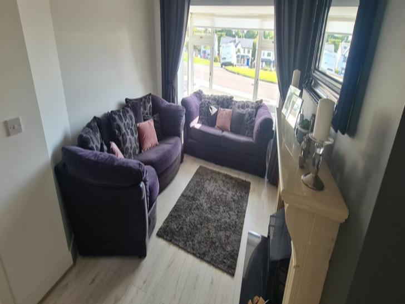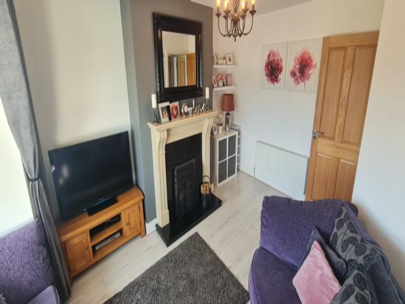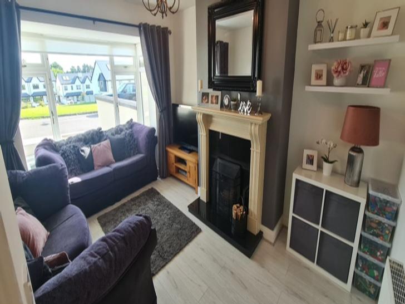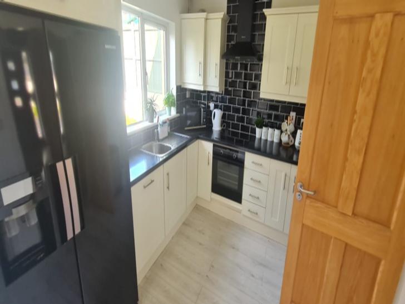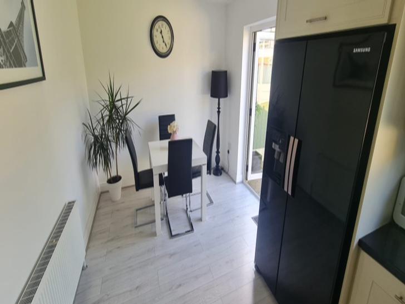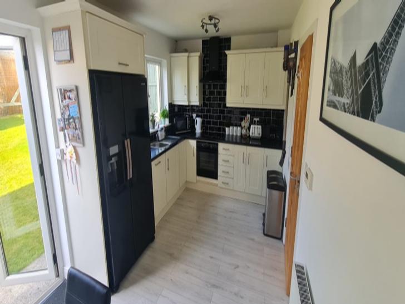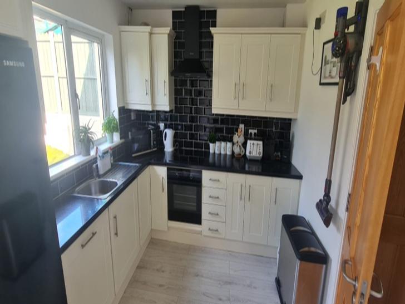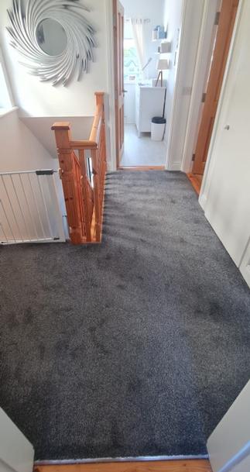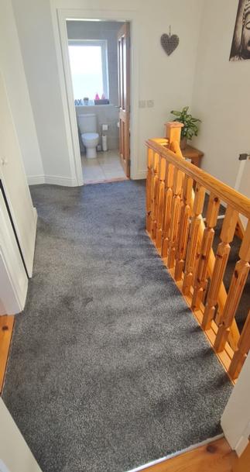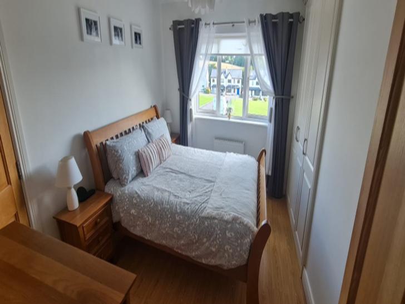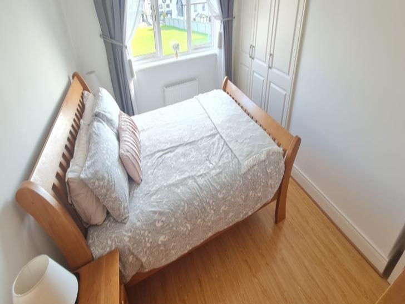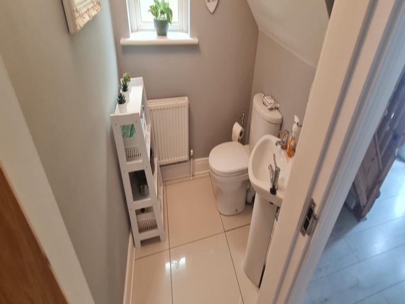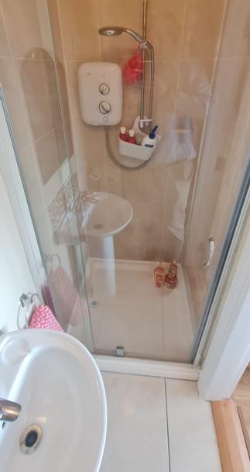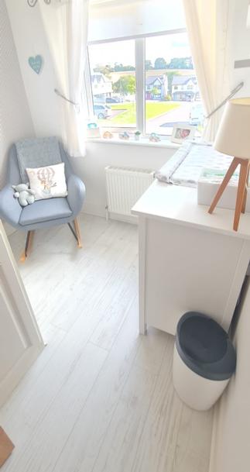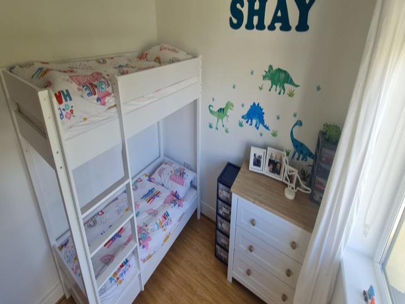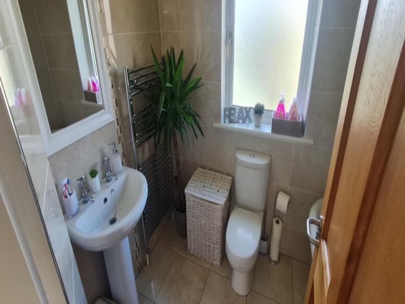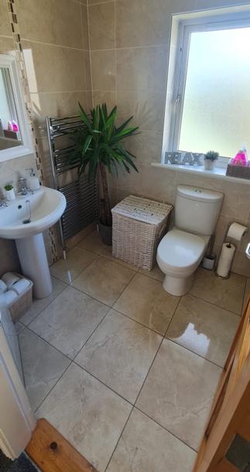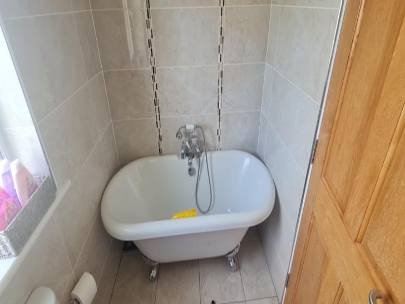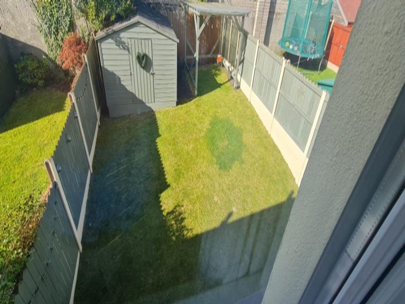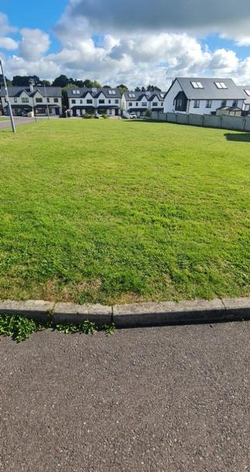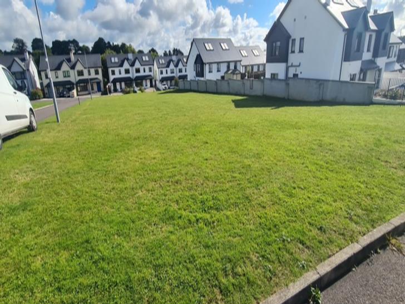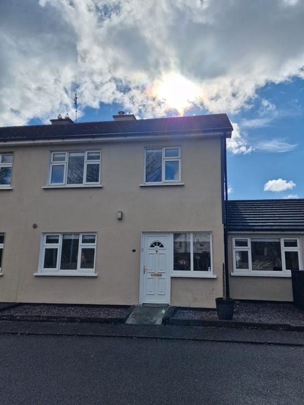75 Inis Orga, Curraclough, Bandon P72 RC66
3 Bed, 2 Bath, Semi-Detached House. SOLD. Viewing Strictly by appointment
- Property Ref: 1132
-

- 300 ft 92 m² - 990 ft²
- 3 Beds
- 2 Baths
Mark Kelly property is delighted to present to the Bandon residential Market, No 75 Inis Orga, Curraclough, Bandon. This perfect stunning property is presented as a perfect starter home, an investment property that comes fully furnished.
This three-bedroomed semi-detached home is conveniently located near Bandon town and all its amenities.
This property has a west-facing rear garden that is set in lawn with a large garden shed and a Wooden Pergola.
The accommodation briefly consists of a master bedroom with ensuite, bedroom two and bedroom three, family bathroom, fully fitted kitchen/dining room with double patio doors out to a west-facing lawned garden, Guest WC, under stairs storage & family living room.
PROPERTY ACCOMMODATION
- Entrance hall 4.37m x 1.95m
- Timber flooring
- Under stair storage
- Carpeted staircase to overhead accommodation
- Guest WC 1 1.56m x 3.60m
- W.c, whb, wall mirror, shelving unit, ceramic tiled floors
- Family room 5.27m x 3.60
- Featured large fireplace with black insert tiled and a white marble surround.
- Large bay window to the front, two three-seater corner couch, Wall mirror, rug.
- Curtains & blind
- Kitchen / dining room 5.64m x 3.08m
- A very impressive fully fitted kitchen with incorporating wall and floor units, tiled floor and splashback, and integrated appliances to include, an oven, hob, extractor fan, washing machine, dishwasher American fridge freezer, table, and 4 chairs with French doors to the rear garden.
- Landing 3.02m X 2.43m
- Fully carpeted landing and stairs
- Hot-press with dual immersion and shelving.
- Family bathroom 2.47m x 1.70m
- Fully tilled, Whb, W.c, free-standing Balmoral bath with clawed feet.
- Master Bedroom 2.71m x 2.22m
- Laminated flooring, floor-to-ceiling fitted wardrobe, blinds & curtains.
- Ensuite
- Tiled floor, tiled splashback, WC, WHB, Shower enclosure fully tiled with electric shower.
- Bedroom 2 3.62m x 3.31m
- Laminated flooring, Radiator, Fitted shelving & curtains.
- Bedroom 3 2.27m x 2.22m
- Laminated flooring, built-in wardrobe, curtains.
- Outside
- Large timber shed
- Wooden Pergola
- West facing rear garden set in lawn
- Parking for two cars at the front
- Overlooking a large green area
FEATURES
- Premium appliances
- Wooden/ceramic oak flooring
- Zoned gas fire central heating
- Solid doors throughout
- Show home condition
- Fully furnished
- Parking for two cars
- Overlooking a large green area
