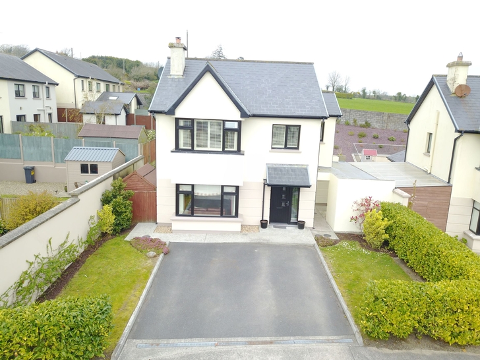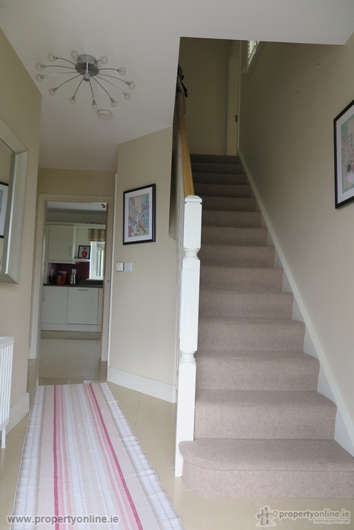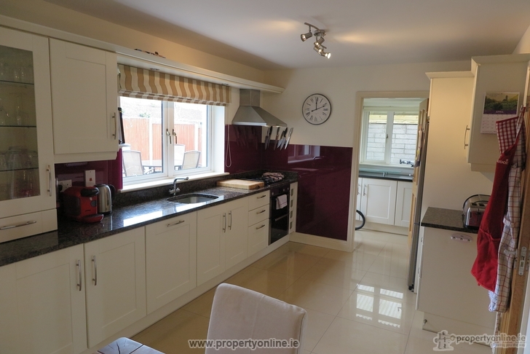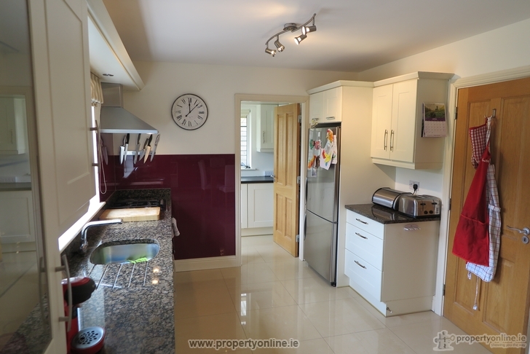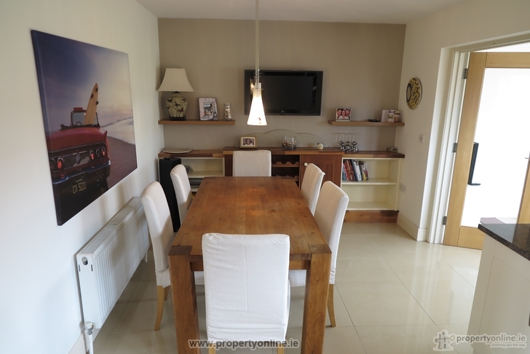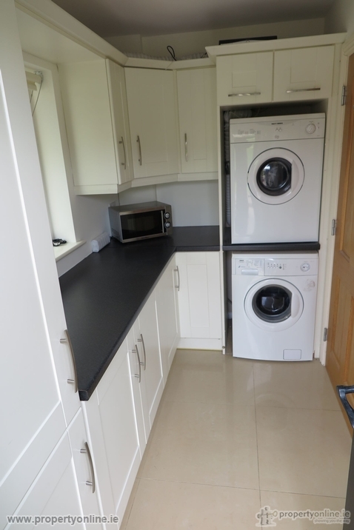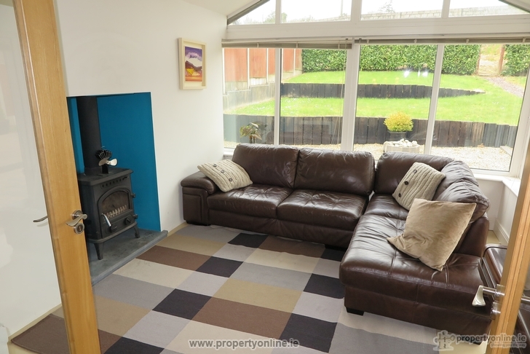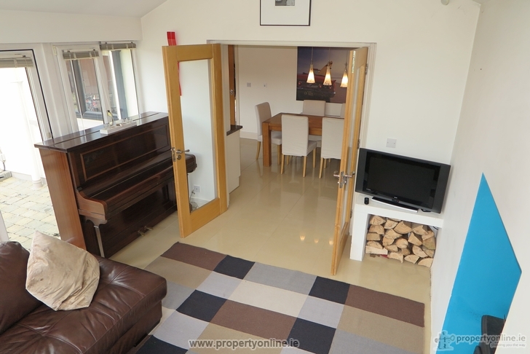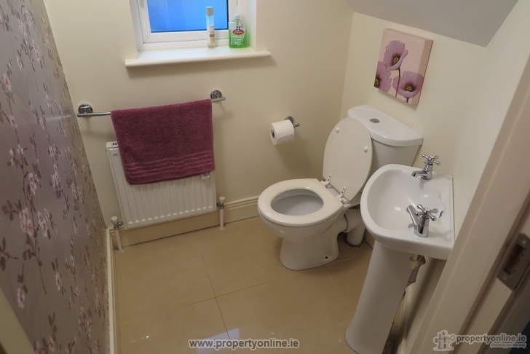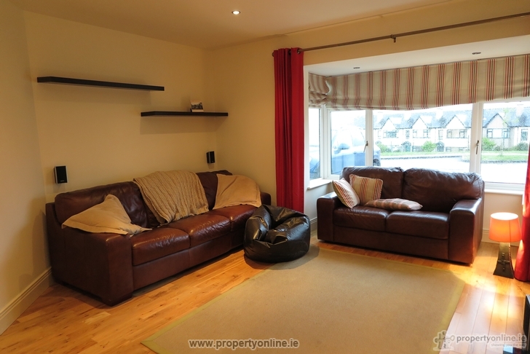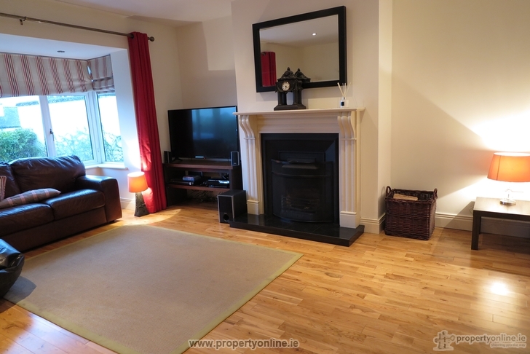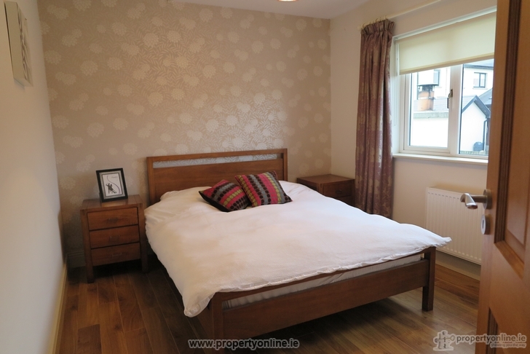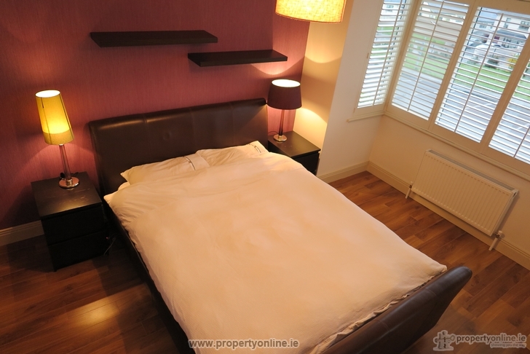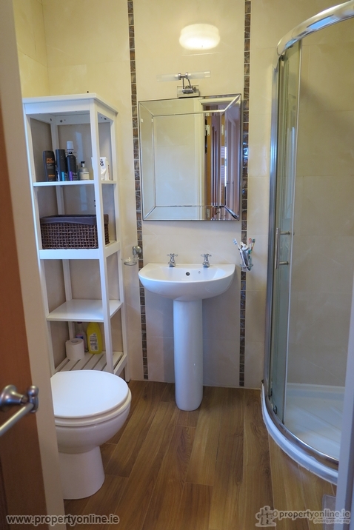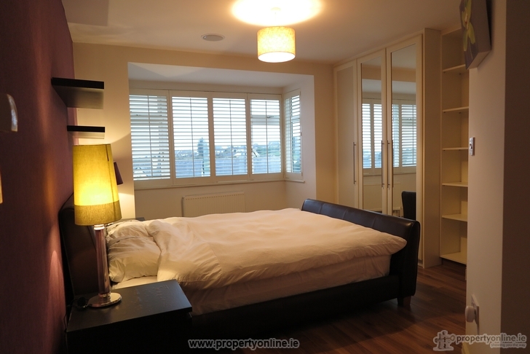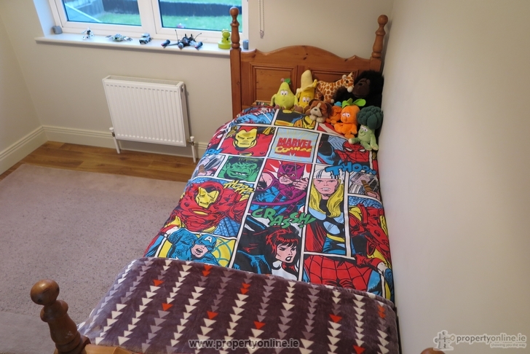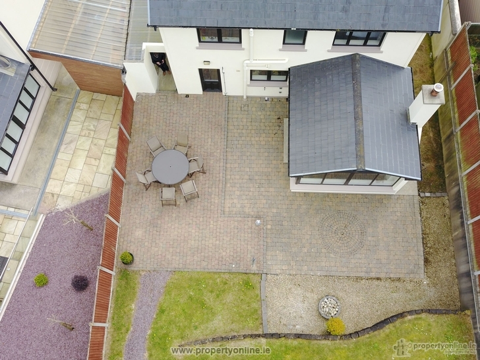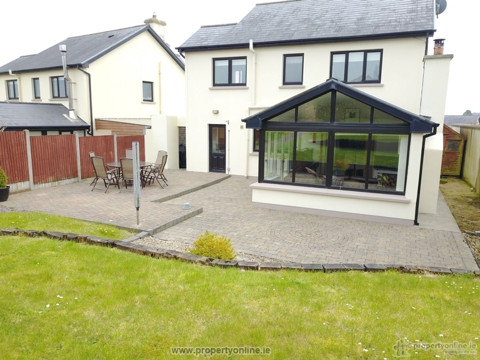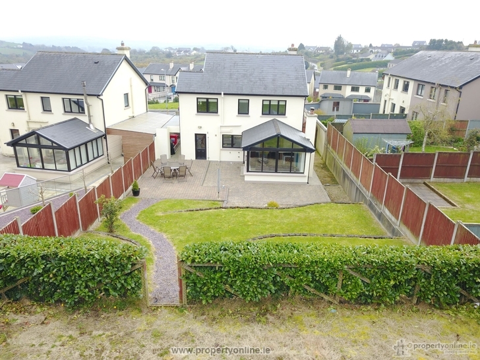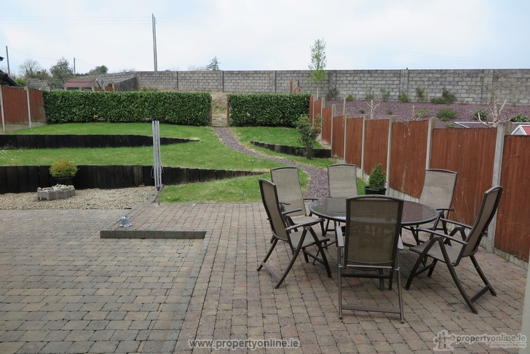7 Inis Orga, Curraghclough, Bandon, Co. Cork
4 Bed, 3 Bath, Detached House. SALE AGREED. Viewing Strictly by appointment
- Property Ref: 989
-

- 300 ft 142 m² - 1528 ft²
- 4 Beds
- 3 Baths
Located on the Northern side of Bandon town within minutes walk of the town centre is Inis Oige a mix residential development of detached, semi-detached and town houses. This property is finished throughout, incorporating generous living accommodation with a total floor area circa 1500sq ft. The internal layout of this property is extremely well designed with a natural flow of living accommodation and an abundance of natural light from large windows throughout. This property occupies one of largest residential sites in the development.
Accommodation includes, Entrance Hall, Family Room, Kitchen/Dining Room, TV Room/Conservatory, Utility, Guest WC, 4 Bedrooms with the Master Ensuite and Family Bathroom.
Viewing strictly by appointment with joint selling agents Mark Kelly 023 8854748 and Hodnett Forde 023 883367.
PROPERTY ACCOMMODATION
- Entrance Hall
- Solid oak doors, polished porcelain tiled floor, under stairs storage
- Guest WC
- Polished porcelain tiled floor, WC, wash hand basin
- Family Room (3.8m x 4.3m)
- Oak timber floor, large bay window with venetian blinds, feature fire place with cast iron insert, timber surround and marble heart, recess lighting
- Kitchen/Dining Room (7.0m x 3.5m)
- Polished porcelain tiled floor, fully fitted kitchen incorporating wall and shelving floor units with integrated lighting, red glass splash back, granite worktop, fitted walnut cabinet with integrated wine rack, sink with drainer, spot lighting recessed, ceiling speakers, venetian blinds
- Appliances include integrated dish washer, double oven hob, extractor fan, large fridge freezer.
- Double doors to TV Room/Conservatory (3.5m x 4.0m)
- Tiled floor, fitted multi fuel stove, recess lighting, French doors to large double patio area and large terraced garden
- Utility Room (3.2m x 2.0m)
- Tiled polished floor, fitted wall and floor units fully plumbed and vented for washing machine and tumble dryer, gas boiler, central audio and visual distribution centre
- Door to rear garden and large patio area
- Stairs/Landing
- Carpet flooring, hot press with shelving, dual emersion, attic access
- Master Bedroom (4.2m x 3.6m)
- Timber flooring, large bay window with plantation shutters, tv, full fitted floor to ceiling wardrobes, recess ceiling speakers
- Ensuite
- Timber flooring, WC, wash hand basin, electric shower enclosure
- Bedroom 2 (3.6m x 3.1m)
- Timber flooring, blinds
- Bedroom 3 (2.9m x 2.9m)
- Timber flooring, plantation shutter shelving and blinds
- Bedroom 4 (3.1m x 3.0m)
- Timber flooring, extensive hanging space
- Family Bathroom
- WC, wash hand basin, bath with electric shower, shower screen, wall mirror with light, recess ceiling speakers
- Outside
- Situated on an elevated site overlooking a large open green area, tarmacadam driveway with parking for two cars to the front. A large double cobbled block patio area with a terraced garden, railway sleepers, water feature, rear dog run/vegetable garden, Barna shed and large side storage area with canopy.
FEATURES
- Situated on a large site overlooking open green area
- Large and spacious accommodation with an abundance of natural light throughout the property
- Finished and decorated to the highest of standard
- Large double patio to the rear
- Walking distance to Bandon town centre
- Recessed ceiling speakers
