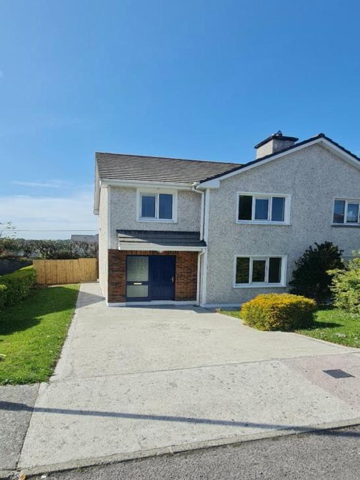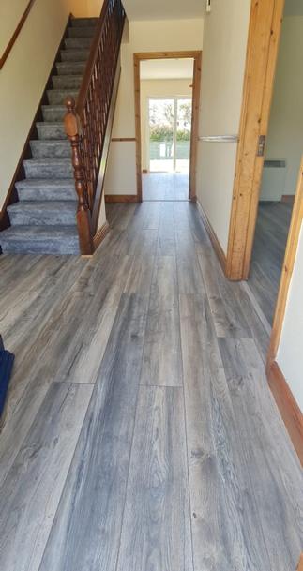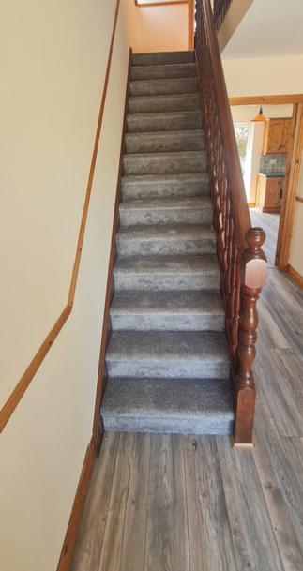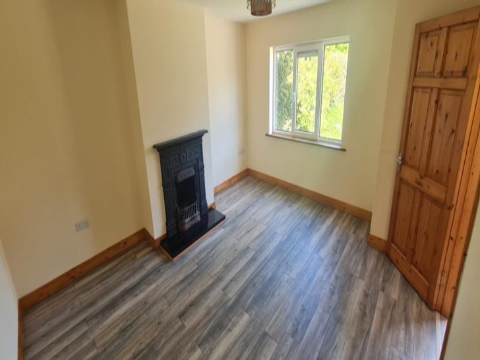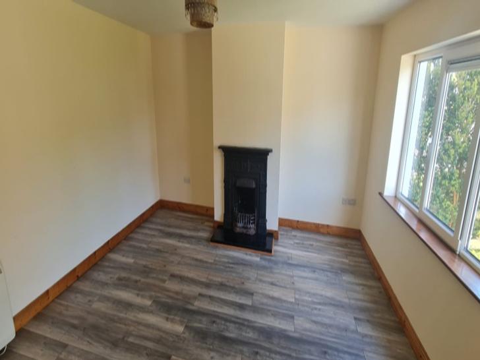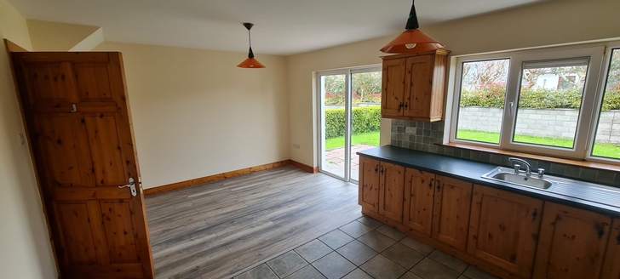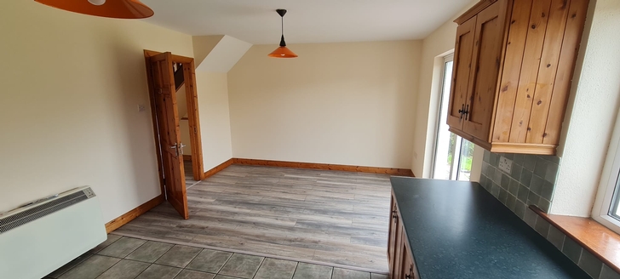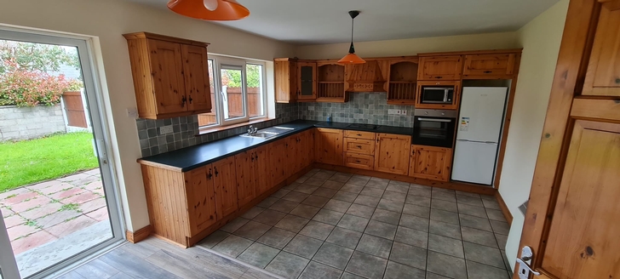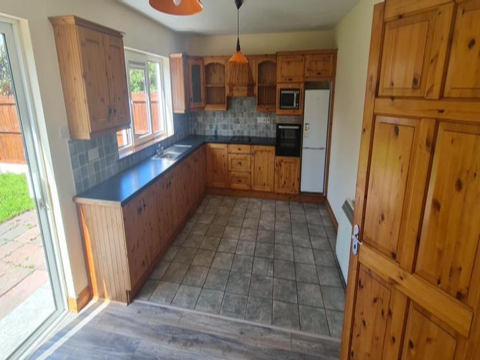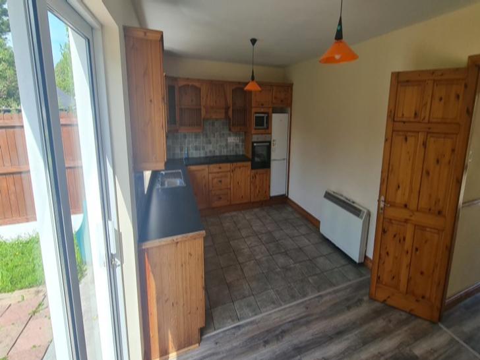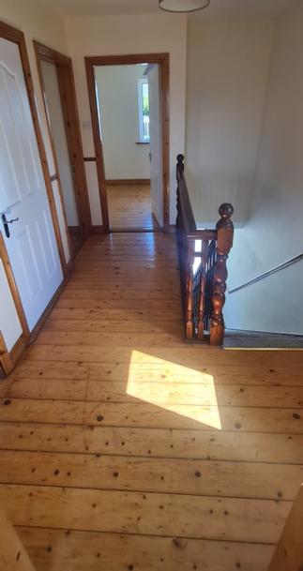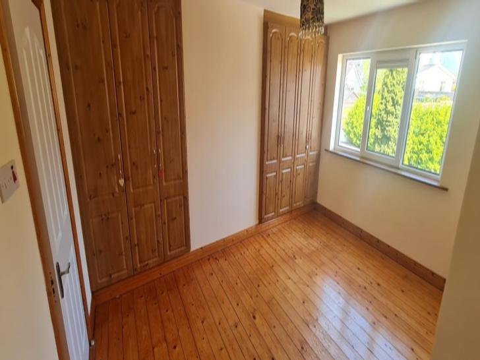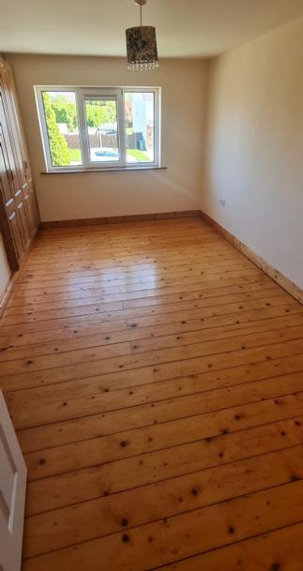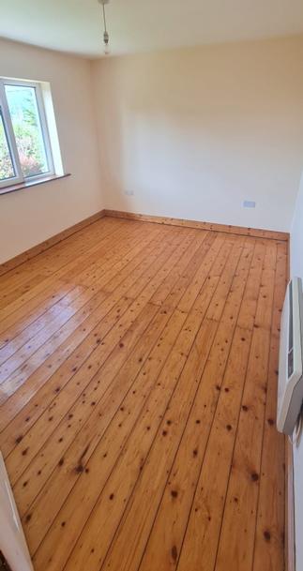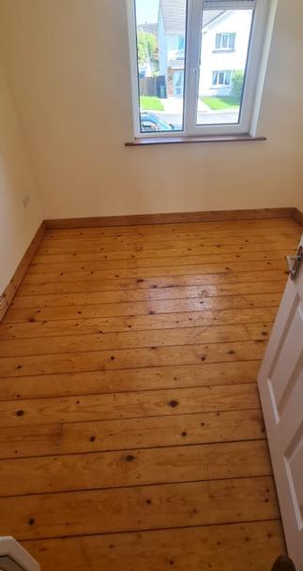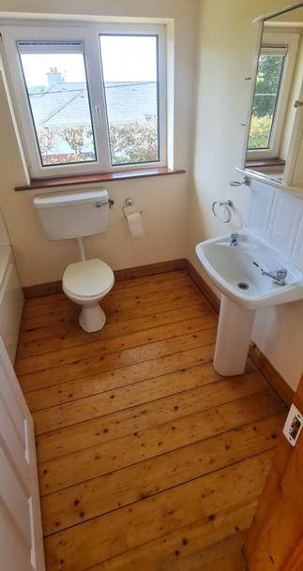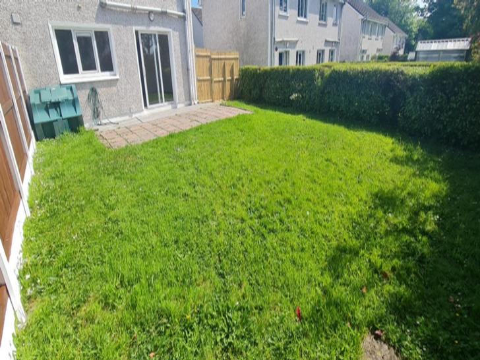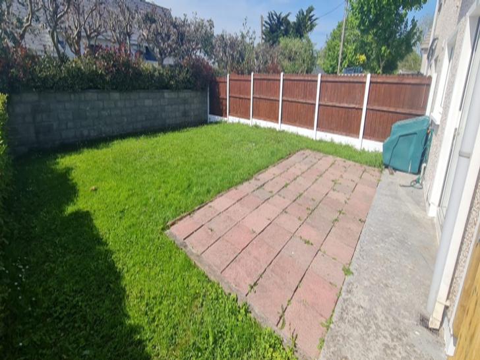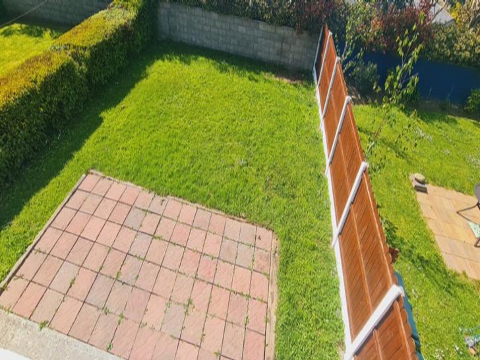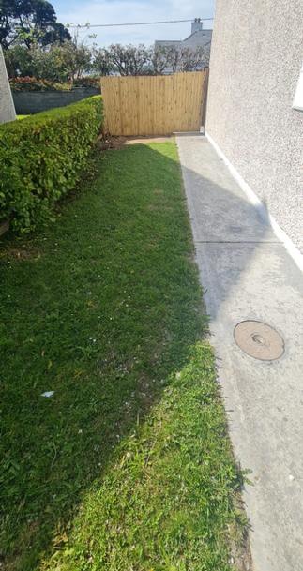2 The Paddocks, Belfry Heights, Bandon, Co Cork.
3 Bed, 2 Bath, Semi-Detached House. SOLD. Viewing Strictly by appointment
- Property Ref: 1117
-

- 300 ft 95 m² - 1023 ft²
- 3 Beds
- 2 Baths
Mark Kelly has the pleasure of offering to the residential market No 2 The Paddocks, Belfry Heights Bandon a bright and spacious three bedroomed semi detached home.
The property is located just off the Bandon town by-pass and is situated in a mature residential development, in a quiet cul-de-sac all within minutes’ walk of the town centre.
This property is in excellent condition both internally and externally and benefits from bright and spacious accommodation.
No 2 has the added advantage of two car parking spaces to front of the property along with side access to a private and mature rear garden with a variety of mature shrubs throughout and barna shed.
Accommodation includes 3 large bedrooms with the master ensuite, entrance hall, kitchen/dining room, family room and main bathroom.
Viewing strictly by appointment come highly recommended by the sole selling agent Mark Kelly. PRSA Licence No.002462
PROPERTY ACCOMMODATION
- Accommodation
- Entrance Hall (2.0m x 4.26m) Timber flooring, under stairs storage and doors to the Kitchen/ Dining Room and Family Room
- Kitchen/Dining Room (6.3m x 2.8m)
- Fully fitted kitchen incorporating wall and floor units, sink with double drain, oven, hob, extractor fan and dishwasher, under counter lighting, fridge, washing machine and tumble dryer. Sliding patio door to the rear garden, part tiled flooring part timber flooring, recess lighting,
- Family Room (4.7 x 4.12)
- Feature fireplace with cast iron inset and tiled hearth, oak timber flooring
- Stair and Landing
- Carpet flooring, attic access, hot press with immersion and shelving
- Master Bedroom (4.4 x 3.31)
- Timber flooring, fully fitted tribble his and hers floor to ceiling wardrobes
- Ensuite
- Fully tiled, wc, wash hand basin, electric shower with tiled enclosure, strip light with shaver socket
- Bedroom 2 (3.7 x 3.9)
- Timber flooring
- Bedroom 3 (2.65 x 2.82)
- Timber flooring
- Family Bathroom (2.3 x 2.0)
- Timber flooring, wc, wash hand basin, bath with electric shower, wall lighting
FEATURES
- Conveniently located within minutes’ walk of the town centre with all amenities at ones fingertips
- Off street private parking for two cars
- Gardens to the front, side and rear with a variety of mature trees and shrubs throughout
- Private bright rear garden
- Decorated to a high standard throughout
- Ideal first time buyer home / Investment opportunity
