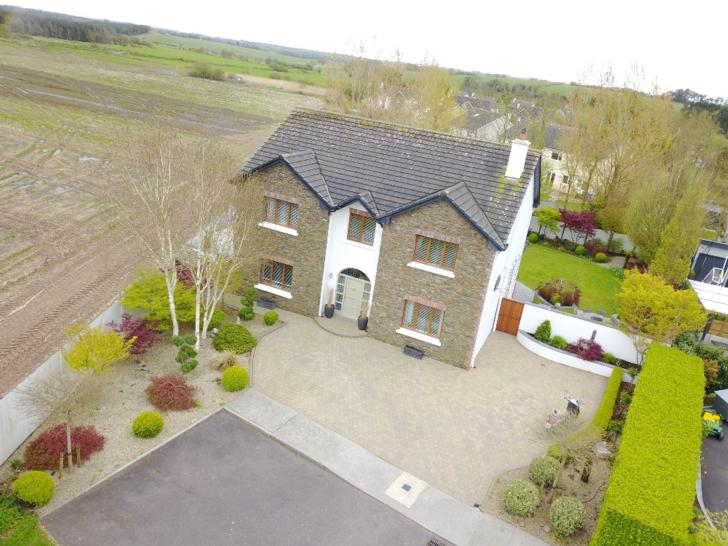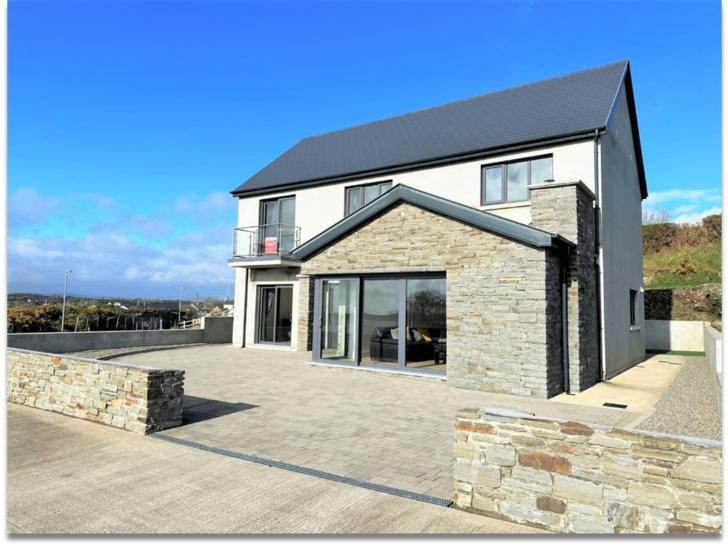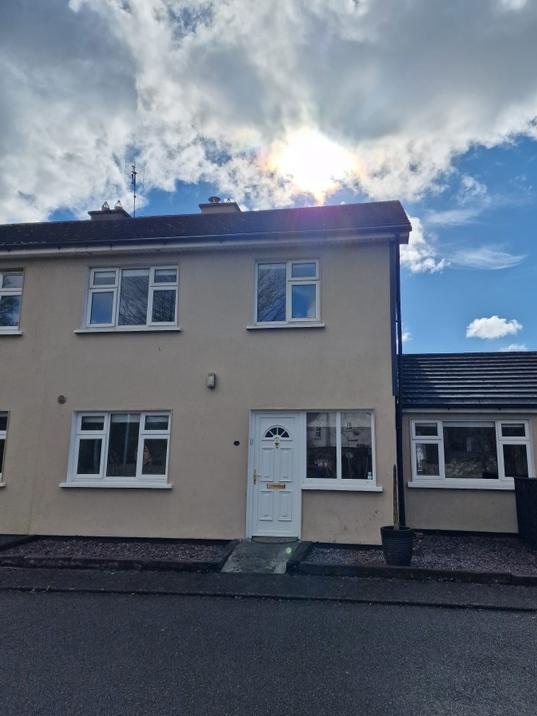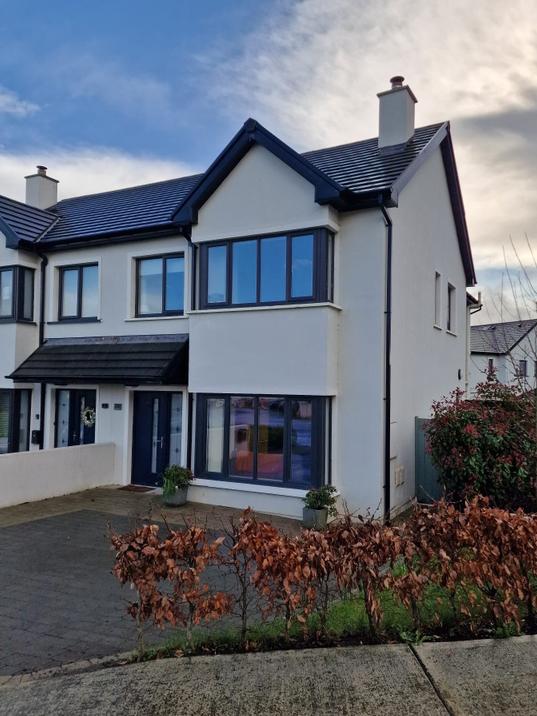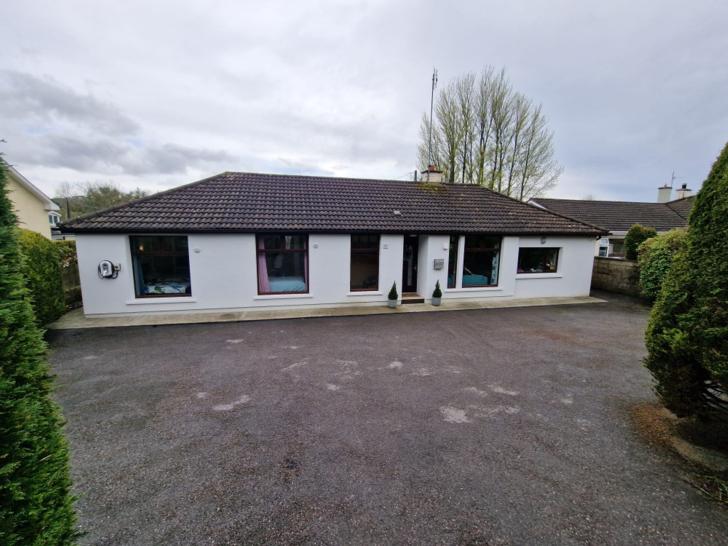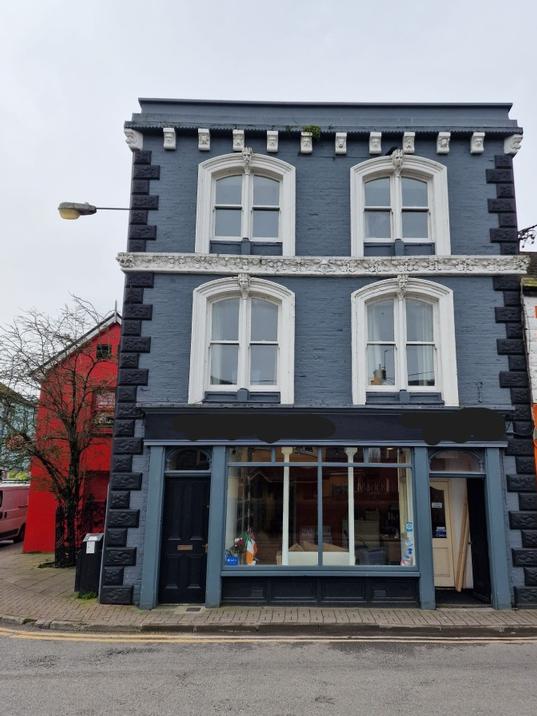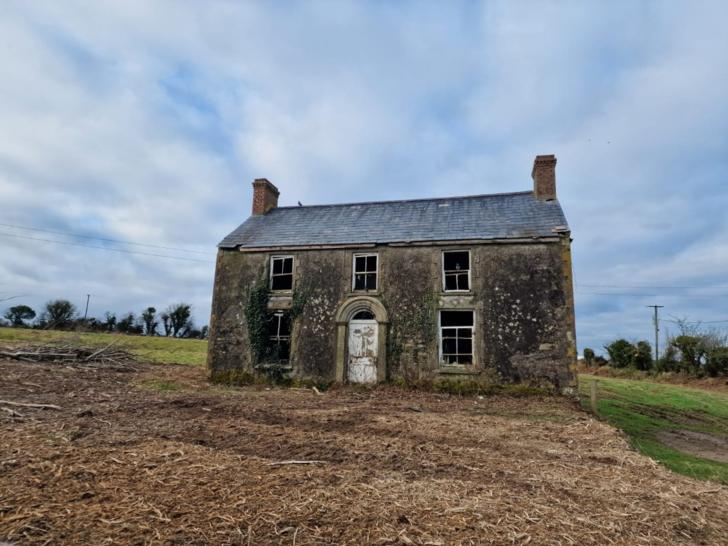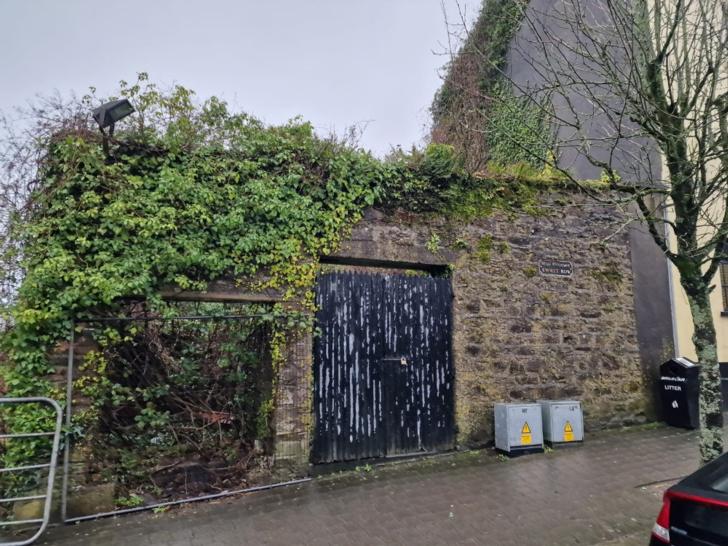Propertyonline Ltd is fully Licensed and Bonded by the High Court, while all agents are fully qualified and offer a wide range of expertise in all aspect of the property market. With Offices in Cork City and Bandon Propertyonline covers all areas of Cork City and County.
Qualifications & Professional Body Memberships
- Member of the Institute of Professional Auctioneers and Valuer ( Certified Valuer ) M.I.P.A.V. ( C.V.)
- Member of the European Confederation of Real Estate Agents M.C.E.I.
- Qualified TRV (Recognised European Valuer) – can carry out “Blue Book” Valuations.
- Diploma in Estate Agency Practice.
- Certificate in Auctioneering./
- Property Services Licence No ( 002462)



